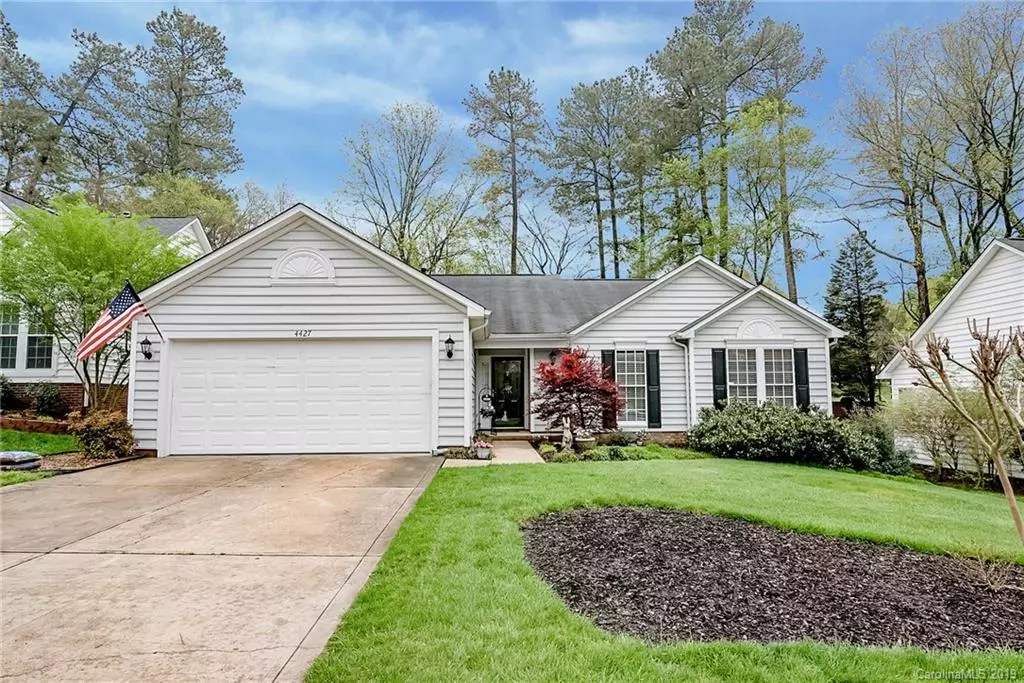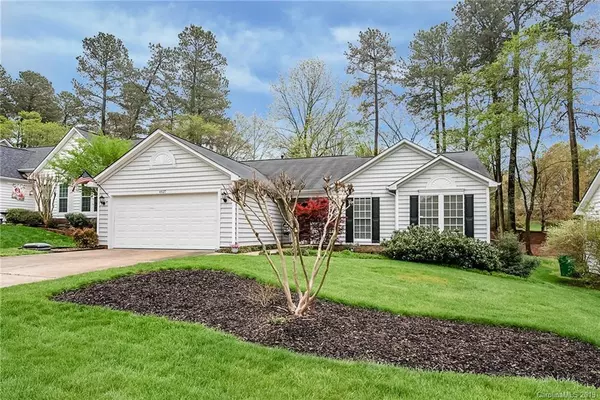$242,000
$242,000
For more information regarding the value of a property, please contact us for a free consultation.
3 Beds
2 Baths
1,740 SqFt
SOLD DATE : 05/17/2019
Key Details
Sold Price $242,000
Property Type Single Family Home
Sub Type Single Family Residence
Listing Status Sold
Purchase Type For Sale
Square Footage 1,740 sqft
Price per Sqft $139
Subdivision Highland Creek
MLS Listing ID 3494819
Sold Date 05/17/19
Style Ranch
Bedrooms 3
Full Baths 2
HOA Fees $54/qua
HOA Y/N 1
Year Built 1993
Lot Size 10,454 Sqft
Acres 0.24
Property Description
Welcome to your beautiful ranch home located in the desirable Highland Creek community of Charlotte! Immaculate one level home shows pride of ownership. This 3 bed 2 bath home features open concept living, large eat-in kitchen,10 foot ceilings throughout main living area, gas fireplace, 2-car garage with with additional storage room, sunroom with vaulted ceiling, and much more. Master bedroom features vaulted ceilings and walk-in closet with built-in closet organization. Master bath updated with tile shower & glass door. Fenced yard allows for a natural setting with mature trees and patio to entertain. Close proximity to neighborhood amenities including trails, parks, pools and easy access to I-485.
Location
State NC
County Mecklenburg
Interior
Interior Features Attic Stairs Pulldown, Breakfast Bar, Cable Available, Garden Tub, Open Floorplan, Vaulted Ceiling, Walk-In Closet(s), Window Treatments
Heating Central
Flooring Carpet, Tile, Vinyl
Fireplaces Type Great Room
Fireplace true
Appliance Cable Prewire, Ceiling Fan(s), Dishwasher
Exterior
Exterior Feature Fence
Community Features Clubhouse, Fitness Center, Golf, Playground, Pond, Recreation Area, Security, Sidewalks, Street Lights, Tennis Court(s), Walking Trails
Building
Lot Description Level, Wooded
Building Description Vinyl Siding, 1 Story
Foundation Slab
Sewer Public Sewer
Water Public
Architectural Style Ranch
Structure Type Vinyl Siding
New Construction false
Schools
Elementary Schools Highland Creek
Middle Schools Ridge Road
High Schools Mallard Creek
Others
HOA Name Hawthorne
Acceptable Financing Cash, Conventional, FHA, VA Loan
Listing Terms Cash, Conventional, FHA, VA Loan
Special Listing Condition None
Read Less Info
Want to know what your home might be worth? Contact us for a FREE valuation!

Our team is ready to help you sell your home for the highest possible price ASAP
© 2024 Listings courtesy of Canopy MLS as distributed by MLS GRID. All Rights Reserved.
Bought with Karen Anderson • Allen Tate Matthews/Mint Hill

Making real estate simple, fun and stress-free!







