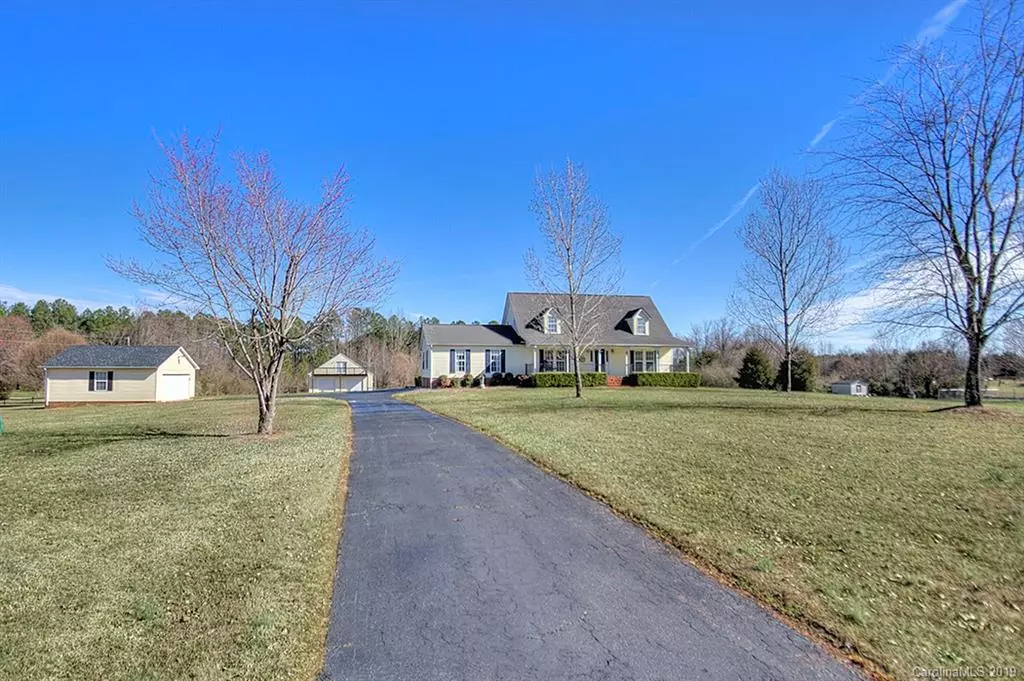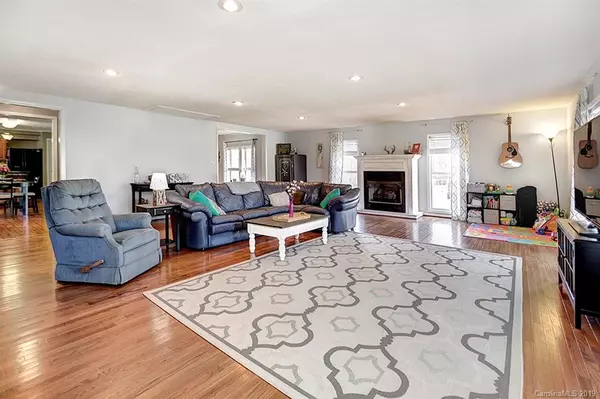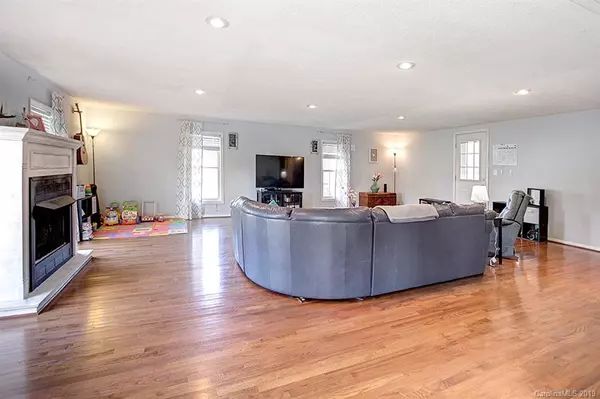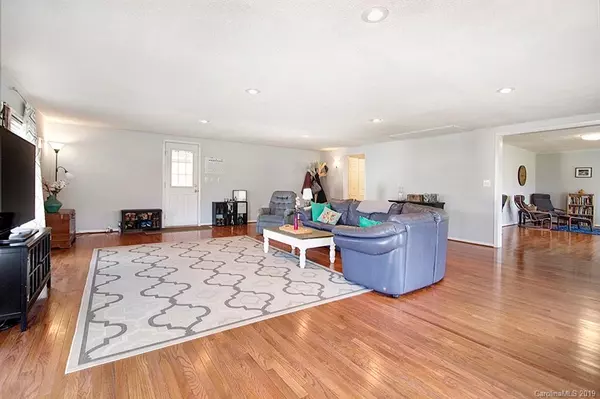$312,000
$325,000
4.0%For more information regarding the value of a property, please contact us for a free consultation.
3 Beds
3 Baths
2,542 SqFt
SOLD DATE : 04/22/2019
Key Details
Sold Price $312,000
Property Type Single Family Home
Sub Type Single Family Residence
Listing Status Sold
Purchase Type For Sale
Square Footage 2,542 sqft
Price per Sqft $122
Subdivision Country Way Estates
MLS Listing ID 3476688
Sold Date 04/22/19
Style Cape Cod
Bedrooms 3
Full Baths 2
Half Baths 1
Year Built 1993
Lot Size 3.560 Acres
Acres 3.56
Property Description
You’ll love this charming, ranch + ½ cottage with spectacular panoramic views on 3.56 acres of flat land & trees. This 3 bedroom, 2.5 bathroom home with a 4+ car garage will give you 2,542 square feet of generous space to move about (without losing that quaint, cozy atmosphere when it's time to cuddle up by the fireplace with a good book). Hardwoods, granite countertops, plenty of storage, master on the main - this one is move-in ready! Wake up each morning to awe-inspiring sunrises and drift off to sleep each night with the tranquil sounds of nature. Situated in a friendly community with an easy commute to Charlotte. You won’t want to miss this sanctuary home with in-ground salt water pool, heated & cooled pool house (with bath), several large outdoor buildings (30x26 2-story workshop, 24x24 detached 2-car garage, 26x14 single-story building). Bring your horses too; there is no HOA! This is just the lifestyle home you’ve been searching for - did we mention, low Gaston County taxes?
Location
State NC
County Gaston
Interior
Interior Features Garden Tub, Kitchen Island, Pantry, Walk-In Closet(s)
Heating Central, Forced Air
Flooring Tile, Wood
Fireplaces Type Gas Log, Great Room
Fireplace true
Appliance Cable Prewire, Ceiling Fan(s), Dishwasher, Electric Dryer Hookup, Plumbed For Ice Maker, Microwave, Self Cleaning Oven
Exterior
Exterior Feature In Ground Pool, Workshop
Building
Lot Description Level, Wooded, Wooded
Building Description Vinyl Siding, 1.5 Story
Foundation Crawl Space
Sewer Septic Installed
Water Well
Architectural Style Cape Cod
Structure Type Vinyl Siding
New Construction false
Schools
Elementary Schools Tryon
Middle Schools John Chavis
High Schools Cherryville
Others
Acceptable Financing Cash, Conventional
Listing Terms Cash, Conventional
Special Listing Condition None
Read Less Info
Want to know what your home might be worth? Contact us for a FREE valuation!

Our team is ready to help you sell your home for the highest possible price ASAP
© 2024 Listings courtesy of Canopy MLS as distributed by MLS GRID. All Rights Reserved.
Bought with Nicole Demers • PMI Realty LLC

Making real estate simple, fun and stress-free!







