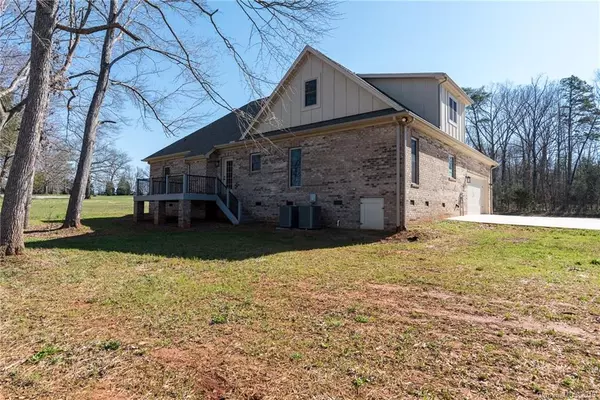$384,000
$389,500
1.4%For more information regarding the value of a property, please contact us for a free consultation.
4 Beds
3 Baths
2,520 SqFt
SOLD DATE : 04/23/2019
Key Details
Sold Price $384,000
Property Type Single Family Home
Sub Type Single Family Residence
Listing Status Sold
Purchase Type For Sale
Square Footage 2,520 sqft
Price per Sqft $152
Subdivision Cline Farm
MLS Listing ID 3485560
Sold Date 04/23/19
Bedrooms 4
Full Baths 3
HOA Fees $41/qua
HOA Y/N 1
Year Built 2018
Lot Size 0.680 Acres
Acres 0.68
Lot Dimensions 109x215x258x238
Property Description
Awesome 4 bedroom 3 bath new construction home on west side of Lincolnton. Cline Farms is an exclusive neighborhood with many amenities including pool, clubhouse, walking trails, and a pond which is within eyesight of the home. The home has been custom built with much attention to detail and offers an open living space with great kitchen with a coveted walk in pantry, LR with fireplace and beams on vaulted ceiling give a great rustic feel, DR, split bedrooms, beautiful hardwoods, custom cabinetry, sliding barn doors. The master suite includes a sitting area, bath with garden tub and zero entry tile shower. Two other bedrooms on the main floor share a full bath. The upstairs offers a bonus area, bath, and the 4th bedroom which overlooks the back yard and pond. You will not be disappointed in the country feel of the neighborhood which is just 3 miles from the thriving downtown area of Lincolnton.
Location
State NC
County Lincoln
Interior
Interior Features Built Ins, Garden Tub, Kitchen Island, Open Floorplan, Split Bedroom, Vaulted Ceiling, Walk-In Closet(s), Walk-In Pantry
Heating ENERGY STAR Qualified Equipment, Heat Pump, Heat Pump
Flooring Carpet, Tile, Wood
Fireplaces Type Living Room, Propane
Fireplace true
Appliance Cable Prewire, Ceiling Fan(s), Electric Cooktop, ENERGY STAR Qualified Dishwasher, Microwave
Exterior
Exterior Feature Deck
Community Features Clubhouse, Pond, Pool, Walking Trails
Building
Lot Description Pond/Lake
Foundation Crawl Space
Builder Name Franklin Home Builders
Sewer Septic Installed
Water Public
New Construction true
Schools
Elementary Schools Norris S Childers
Middle Schools West Lincoln
High Schools West Lincoln
Others
HOA Name GAYREN HANDY
Acceptable Financing Cash, Conventional, FHA, USDA Loan, VA Loan
Listing Terms Cash, Conventional, FHA, USDA Loan, VA Loan
Special Listing Condition None
Read Less Info
Want to know what your home might be worth? Contact us for a FREE valuation!

Our team is ready to help you sell your home for the highest possible price ASAP
© 2024 Listings courtesy of Canopy MLS as distributed by MLS GRID. All Rights Reserved.
Bought with Elizabeth Duncan • Century 21 Town & Country Realty

Making real estate simple, fun and stress-free!







