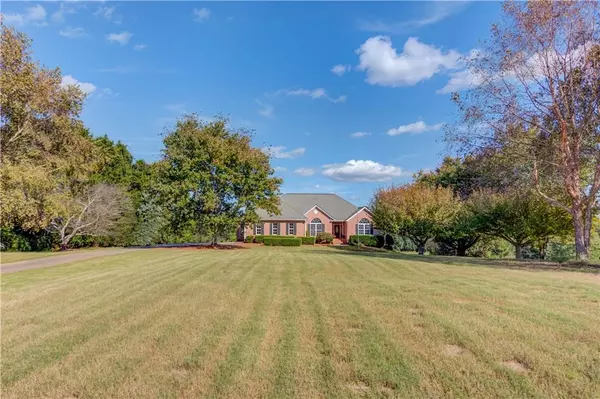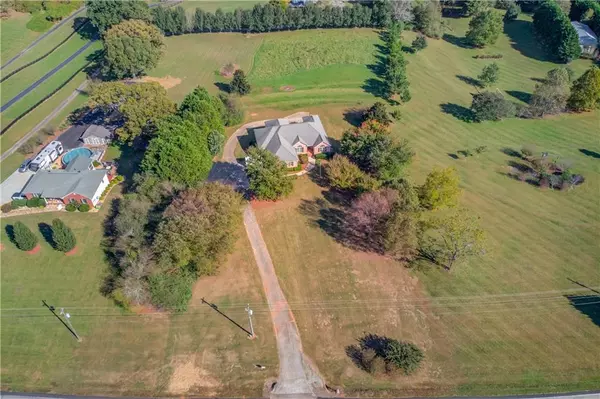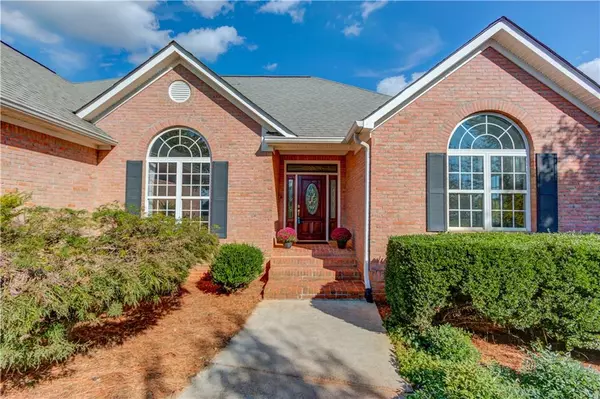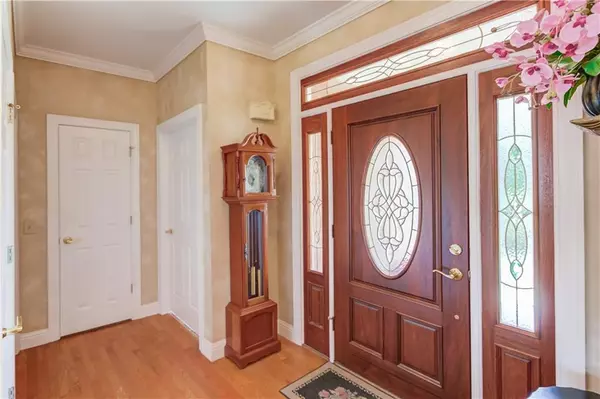$545,100
$525,000
3.8%For more information regarding the value of a property, please contact us for a free consultation.
4 Beds
4 Baths
2,685 SqFt
SOLD DATE : 12/02/2021
Key Details
Sold Price $545,100
Property Type Single Family Home
Sub Type Single Family Residence
Listing Status Sold
Purchase Type For Sale
Square Footage 2,685 sqft
Price per Sqft $203
MLS Listing ID 6959440
Sold Date 12/02/21
Style Ranch
Bedrooms 4
Full Baths 3
Half Baths 2
Construction Status Resale
HOA Y/N No
Originating Board FMLS API
Year Built 1998
Annual Tax Amount $1,078
Tax Year 2020
Lot Size 2.660 Acres
Acres 2.66
Property Description
If you’re looking for a home that isn’t molded into the cookie cutter shape new homes are these days, then your dream home has finally hit the market. Schedule your showing and see how the walls in this home can bring your future to life. This custom built ranch is ready for the new memories you’ll be making throughout the home. Once you walk through the mahogany front door, you’ll be captivated with the abundance of windows that let natural light shine in every room of the house. The smart split bedroom plan with two primary suites, is ideal for multi-generational living. There is also plenty of room to grow in this home. The upstairs attic with built in storage, would make a wonderful, large bonus room. The enormous unfinished basement already has a driveway that runs to it, a 3rd car or boat garage, a full finished bath, and SO much potential! With a 2.66 acre lot of flat, beautiful land, this property was MADE for a pool! If you dream of living close to Lake Lanier, with easy accessibility to I-985, NO HOA, and just far enough from the hustle and bustle of a city – this home is perfect for someone who has an adoration for nature and privacy.
Location
State GA
County Hall
Area 265 - Hall County
Lake Name None
Rooms
Bedroom Description Master on Main, Split Bedroom Plan
Other Rooms None
Basement Boat Door, Daylight, Driveway Access, Finished Bath, Full, Unfinished
Main Level Bedrooms 4
Dining Room Open Concept, Separate Dining Room
Interior
Interior Features Cathedral Ceiling(s), Coffered Ceiling(s), Disappearing Attic Stairs, Double Vanity, High Ceilings 9 ft Lower, High Ceilings 9 ft Main, High Ceilings 10 ft Main, High Speed Internet, Tray Ceiling(s), Walk-In Closet(s)
Heating Central, Electric
Cooling Ceiling Fan(s), Central Air
Flooring Carpet, Ceramic Tile, Hardwood
Fireplaces Number 2
Fireplaces Type Family Room
Window Features None
Appliance Dishwasher, Electric Oven, Microwave
Laundry In Hall, Laundry Room, Main Level
Exterior
Exterior Feature Private Yard, Rear Stairs
Parking Features Attached, Driveway, Garage, Garage Faces Side, Level Driveway
Garage Spaces 3.0
Fence None
Pool None
Community Features RV/Boat Storage
Utilities Available Cable Available, Electricity Available, Natural Gas Available, Phone Available, Underground Utilities, Water Available
View Rural
Roof Type Composition
Street Surface Paved
Accessibility Accessible Doors, Grip-Accessible Features
Handicap Access Accessible Doors, Grip-Accessible Features
Porch Deck
Total Parking Spaces 3
Building
Lot Description Back Yard, Front Yard, Level, Private
Story One
Sewer Septic Tank
Water Public
Architectural Style Ranch
Level or Stories One
Structure Type Brick 4 Sides
New Construction No
Construction Status Resale
Schools
Elementary Schools Wauka Mountain
Middle Schools North Hall
High Schools North Hall
Others
Senior Community no
Restrictions false
Tax ID 12055 000034
Special Listing Condition None
Read Less Info
Want to know what your home might be worth? Contact us for a FREE valuation!

Our team is ready to help you sell your home for the highest possible price ASAP

Bought with BHGRE Metro Brokers

Making real estate simple, fun and stress-free!







