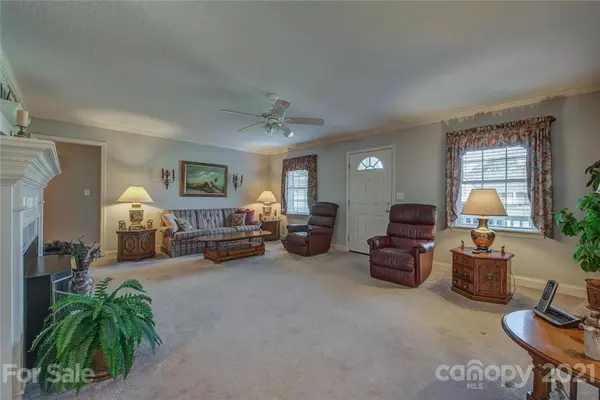$340,000
$295,000
15.3%For more information regarding the value of a property, please contact us for a free consultation.
3 Beds
2 Baths
1,888 SqFt
SOLD DATE : 10/01/2021
Key Details
Sold Price $340,000
Property Type Single Family Home
Sub Type Single Family Residence
Listing Status Sold
Purchase Type For Sale
Square Footage 1,888 sqft
Price per Sqft $180
Subdivision Landsdowne
MLS Listing ID 3779694
Sold Date 10/01/21
Style Traditional
Bedrooms 3
Full Baths 2
Year Built 1999
Lot Size 0.340 Acres
Acres 0.34
Lot Dimensions 100 x 150
Property Description
Built Well and Maintained Well! Lovely brick ranch with split bedroom plan is situated on a corner culdesac lot. Tucked back in Landsdowne neighborhood just off N New Hope Rd, so convenient to interstate and everyday necessities. A welcoming Greatroom has a gas log fireplace and is spacious for gatherings. It opens to the dining area, which opens into the Sunroom, and there's a nice grilling area just outside the Sunroom. This room has a separate heater/cooling and is included in total sqft. Bright kitchen offers an abundance of cabinets. Large primary suite has walk in closet, double sinks, and garden tub separate from shower. This home is spotless and so is the garage! And the carpet is like new. These homes don't come available often!
Location
State NC
County Gaston
Interior
Interior Features Attic Stairs Pulldown
Heating Central, Gas Hot Air Furnace
Flooring Carpet, Linoleum, Tile
Fireplaces Type Gas Log, Great Room
Fireplace true
Appliance Ceiling Fan(s), Dishwasher, Disposal, Electric Range
Exterior
Roof Type Shingle
Building
Lot Description Corner Lot, Cul-De-Sac
Building Description Brick, One Story
Foundation Crawl Space
Sewer Public Sewer
Water Public
Architectural Style Traditional
Structure Type Brick
New Construction false
Schools
Elementary Schools Brookside
Middle Schools Holbrook
High Schools North Gaston
Others
Restrictions Subdivision
Acceptable Financing Cash, Conventional, FHA, VA Loan
Listing Terms Cash, Conventional, FHA, VA Loan
Special Listing Condition None
Read Less Info
Want to know what your home might be worth? Contact us for a FREE valuation!

Our team is ready to help you sell your home for the highest possible price ASAP
© 2024 Listings courtesy of Canopy MLS as distributed by MLS GRID. All Rights Reserved.
Bought with Allan Santero • Keller Williams South Park

Making real estate simple, fun and stress-free!







