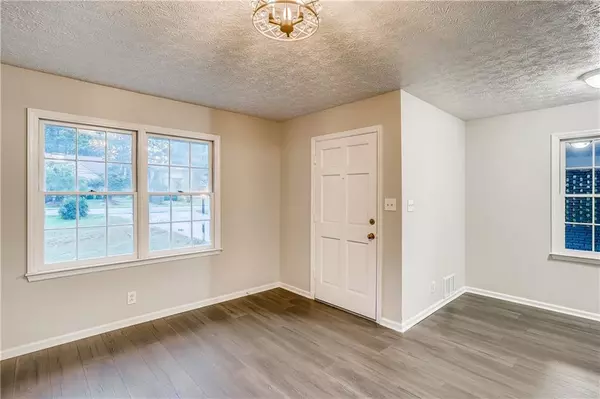$358,000
$359,900
0.5%For more information regarding the value of a property, please contact us for a free consultation.
3 Beds
2 Baths
1,536 SqFt
SOLD DATE : 11/24/2021
Key Details
Sold Price $358,000
Property Type Single Family Home
Sub Type Single Family Residence
Listing Status Sold
Purchase Type For Sale
Square Footage 1,536 sqft
Price per Sqft $233
Subdivision Cardinal Lake Estates
MLS Listing ID 6947946
Sold Date 11/24/21
Style Craftsman, Ranch, Traditional
Bedrooms 3
Full Baths 2
Construction Status Resale
HOA Fees $550
HOA Y/N Yes
Originating Board FMLS API
Year Built 1973
Annual Tax Amount $3,549
Tax Year 2020
Lot Size 0.500 Acres
Acres 0.5
Property Description
ADORABLE Renovated Brick Ranch on Basement with Beautiful Flat yard!! You will fall in love with the fresh white kitchen, stainless appliances, shaker style cabinets, & elegant granite that contrasts with the gray walls giving you that new home feel. This home features a cozy family room, dining space, master suite, plus two guest rooms & hall bath with LVP hard flooring throughout main with brand new carpet in bedrooms & stunning tile bathrooms! The sunroom with brick accent walls is sure to be a favorite spot to enjoy your coffee in the morning overlooking large private backyard with established tree line! PRIME LOCATION>> with quick access to I85 & GA141, close to Gwinnett Place, Sugarloaf Mills, shopping, restaurants, schools & parks! Plenty of parking in the driveway with a turn-around pad! Home is a part of Cardinal Lake estates which includes tennis courts, swimming pool, clubhouse, and member only space on Cardinal Lake.
Location
State GA
County Gwinnett
Area 62 - Gwinnett County
Lake Name None
Rooms
Bedroom Description Master on Main
Other Rooms None
Basement Exterior Entry, Full, Interior Entry
Main Level Bedrooms 3
Dining Room Open Concept
Interior
Interior Features Entrance Foyer
Heating Central, Electric
Cooling Ceiling Fan(s), Central Air
Flooring Carpet, Ceramic Tile
Fireplaces Type None
Window Features None
Appliance Dishwasher, Electric Cooktop, Electric Oven
Laundry In Hall, Laundry Room, Main Level
Exterior
Exterior Feature Private Yard
Garage Attached, Carport, Driveway, Kitchen Level, Level Driveway, RV Access/Parking
Fence None
Pool None
Community Features None
Utilities Available Cable Available, Electricity Available
Waterfront Description None
View City
Roof Type Composition
Street Surface Paved
Accessibility Accessible Bedroom, Accessible Entrance
Handicap Access Accessible Bedroom, Accessible Entrance
Porch Covered, Enclosed, Patio
Total Parking Spaces 4
Building
Lot Description Back Yard, Front Yard, Level
Story Two
Sewer Septic Tank
Water Public
Architectural Style Craftsman, Ranch, Traditional
Level or Stories Two
Structure Type Brick 4 Sides
New Construction No
Construction Status Resale
Schools
Elementary Schools Harris
Middle Schools Duluth
High Schools Duluth
Others
HOA Fee Include Swim/Tennis
Senior Community no
Restrictions false
Tax ID R6263 132
Special Listing Condition None
Read Less Info
Want to know what your home might be worth? Contact us for a FREE valuation!

Our team is ready to help you sell your home for the highest possible price ASAP

Bought with Compass

Making real estate simple, fun and stress-free!







