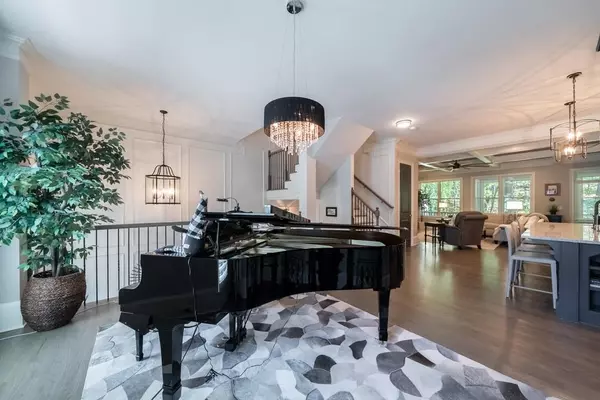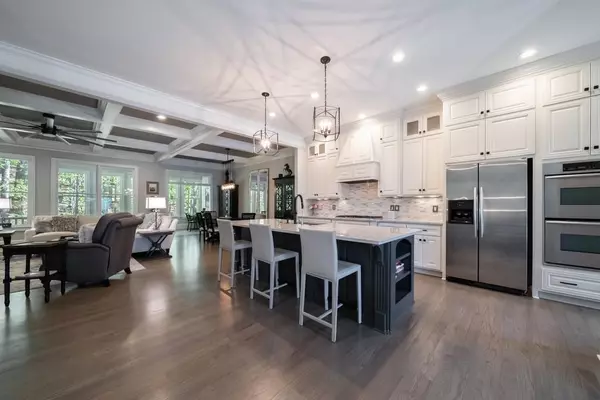$677,400
$679,000
0.2%For more information regarding the value of a property, please contact us for a free consultation.
3 Beds
3.5 Baths
3,408 SqFt
SOLD DATE : 06/07/2021
Key Details
Sold Price $677,400
Property Type Townhouse
Sub Type Townhouse
Listing Status Sold
Purchase Type For Sale
Square Footage 3,408 sqft
Price per Sqft $198
Subdivision Northgate At Ellard
MLS Listing ID 6871358
Sold Date 06/07/21
Style Townhouse, Traditional
Bedrooms 3
Full Baths 3
Half Baths 1
Construction Status Resale
HOA Fees $189
HOA Y/N Yes
Originating Board FMLS API
Year Built 2005
Annual Tax Amount $6,942
Tax Year 2020
Lot Size 1,742 Sqft
Acres 0.04
Property Description
Best kept secret in Alpharetta! Sophisticated and stylish updates await in the gated townhome community of Ellard. You’ll feel the difference in detailing with richly coffered 10 ft ceilings, plantation shutters and built ins in the fireside keeping room. Beautiful updates include kitchen cabinets, plumbing, hardware and exquisite quartzite counters with the perfect planning desk nestled off the kitchen. All walls, trim and ceilings have been painted in soothing neutrals. New light fixtures throughout, new carpet and hardwoods and stair railings have been refinished to the perfect “greige” tones. Enjoy the light filled and quiet sunroom or the covered brick patio where you’ll enjoy the wildlife, lush vegetation and the forever views to the wooded preserve. Owners Suite is a sanctuary with its sitting room, fireplace and custom Elfa his and hers closets. Finished terrace level offers the flexibility of a media room or home office along with private bedroom/bath. Custom Elfa systems in 2 car garage as well. Framed for future elevator. Enjoy all the benefits of sought-after Ellard with its world class amenities, 90 acres of green space and parks set along the banks of the Chattahoochee River. And steps away you’ll find Ellard Village with its shopping and restaurants.
Location
State GA
County Fulton
Area 14 - Fulton North
Lake Name None
Rooms
Bedroom Description Oversized Master, Sitting Room
Other Rooms None
Basement Bath/Stubbed, Daylight, Exterior Entry, Finished
Dining Room Separate Dining Room
Interior
Interior Features Bookcases, Entrance Foyer, Entrance Foyer 2 Story, His and Hers Closets, Walk-In Closet(s)
Heating Forced Air, Natural Gas
Cooling Central Air
Flooring Carpet, Hardwood
Fireplaces Number 2
Fireplaces Type Gas Log, Great Room, Master Bedroom
Window Features None
Appliance Dishwasher, Disposal, Gas Cooktop, Gas Oven, Gas Range, Gas Water Heater, Microwave, Refrigerator
Laundry Laundry Room, Upper Level
Exterior
Exterior Feature Other
Garage Attached, Garage
Garage Spaces 2.0
Fence None
Pool None
Community Features Clubhouse, Fitness Center, Gated, Homeowners Assoc, Near Shopping, Park, Playground, Pool, Sidewalks, Tennis Court(s)
Utilities Available Cable Available, Electricity Available, Natural Gas Available, Underground Utilities
Waterfront Description None
View Other
Roof Type Composition
Street Surface Paved
Accessibility None
Handicap Access None
Porch Covered, Patio
Total Parking Spaces 2
Building
Lot Description Back Yard, Cul-De-Sac, Level, Private, Wooded
Story Three Or More
Sewer Public Sewer
Water Public
Architectural Style Townhouse, Traditional
Level or Stories Three Or More
Structure Type Brick 4 Sides
New Construction No
Construction Status Resale
Schools
Elementary Schools River Eves
Middle Schools Holcomb Bridge
High Schools Centennial
Others
HOA Fee Include Reserve Fund, Security
Senior Community no
Restrictions true
Tax ID 12 308008790752
Ownership Fee Simple
Financing no
Special Listing Condition None
Read Less Info
Want to know what your home might be worth? Contact us for a FREE valuation!

Our team is ready to help you sell your home for the highest possible price ASAP

Bought with Atlanta Fine Homes Sotheby's International

Making real estate simple, fun and stress-free!







