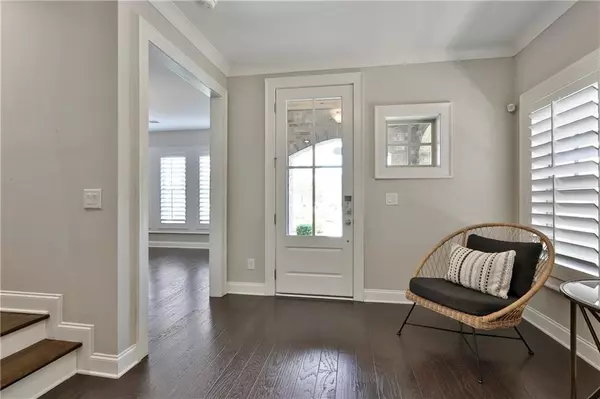$585,000
$600,000
2.5%For more information regarding the value of a property, please contact us for a free consultation.
4 Beds
3.5 Baths
3,751 SqFt
SOLD DATE : 06/04/2021
Key Details
Sold Price $585,000
Property Type Single Family Home
Sub Type Single Family Residence
Listing Status Sold
Purchase Type For Sale
Square Footage 3,751 sqft
Price per Sqft $155
Subdivision Everton At Wilksmoor Parkside
MLS Listing ID 6873209
Sold Date 06/04/21
Style Craftsman, Traditional
Bedrooms 4
Full Baths 3
Half Baths 1
Construction Status Resale
HOA Fees $1,140
HOA Y/N Yes
Originating Board FMLS API
Year Built 2017
Annual Tax Amount $6,010
Tax Year 2020
Lot Size 5,227 Sqft
Acres 0.12
Property Description
*NOTE: This home is located in Peachtree City. Zillow is incorrectly showing this home's location as Alpharetta.* This stunning John Weiland home features over 3700 sq ft of superb quality and is truly move-in ready! This sought-after Thomas floor plan is no longer being offered in Everton Parkside and is zoned for award-winning Peachtree City schools! Upon entry in to the foyer you will notice the beautiful hardwood floors with a large living/theatre room to you right. A mudroom, bedroom and full private bathroom with walk-in tile shower completes the first level. As you make you way up to the second level, you will be in awe of the open concept living space that is perfect for easy entertaining. The incredible chef’s kitchen features quartz counters, abundant custom cabinetry, walk-in pantry & a large island with additional seating. The kitchen overlooks the family room with a stunning stone fireplace, separate dining space & an extended back porch! The spacious Owner's bedroom allows you to retreat to a luxurious bathroom with a large tile shower, quartz countertop dual vanity & custom walk-in closet. Enjoy a separate covered balcony to sip your morning coffee while overlooking the beautifully landscaped front yard. The third level features a separate loft space that could be used as a game room, two additional bedrooms with a shared bath & attic storage. Two car garage plus separate golf cart garage. Don’t forget to check out the elevator that allows access to all 3 levels of this beautiful home! Enjoy access to a swimming pool with an open-air cabana, a series of pocket parks & walking trails. Enjoy the convenience of Peachtree City's resort style living with golf cart paths connecting you to shopping, dining & entertainment in minutes.
Location
State GA
County Fayette
Area 171 - Fayette County
Lake Name None
Rooms
Bedroom Description In-Law Floorplan
Other Rooms Garage(s)
Basement None
Main Level Bedrooms 1
Dining Room Dining L, Open Concept
Interior
Interior Features Disappearing Attic Stairs, Double Vanity, Elevator, Entrance Foyer, High Ceilings 9 ft Main, Walk-In Closet(s)
Heating Central, Forced Air, Natural Gas
Cooling Ceiling Fan(s), Central Air
Flooring Carpet, Ceramic Tile, Hardwood
Fireplaces Number 1
Fireplaces Type Family Room, Gas Log
Window Features Plantation Shutters
Appliance Dishwasher, Disposal, Gas Cooktop, Gas Range, Microwave
Laundry In Hall, Laundry Room, Main Level
Exterior
Exterior Feature Private Front Entry
Garage Attached, Driveway, Garage, Garage Door Opener, Garage Faces Rear
Garage Spaces 2.0
Fence None
Pool None
Community Features Homeowners Assoc, Near Schools, Near Shopping, Near Trails/Greenway, Park, Playground, Pool, Sidewalks, Street Lights
Utilities Available Cable Available, Electricity Available, Natural Gas Available, Sewer Available, Underground Utilities, Water Available
Waterfront Description None
View Other
Roof Type Composition, Shingle
Street Surface Asphalt
Accessibility Accessible Elevator Installed
Handicap Access Accessible Elevator Installed
Porch Covered, Front Porch, Patio, Rear Porch
Total Parking Spaces 2
Building
Lot Description Front Yard, Landscaped, Level
Story Three Or More
Sewer Public Sewer
Water Public
Architectural Style Craftsman, Traditional
Level or Stories Three Or More
Structure Type Brick 4 Sides, Cement Siding
New Construction No
Construction Status Resale
Schools
Elementary Schools Kedron
Middle Schools Booth
High Schools Mcintosh
Others
Senior Community no
Restrictions false
Tax ID 073460016
Special Listing Condition None
Read Less Info
Want to know what your home might be worth? Contact us for a FREE valuation!

Our team is ready to help you sell your home for the highest possible price ASAP

Bought with Keller Williams Realty Atl Partners

Making real estate simple, fun and stress-free!







