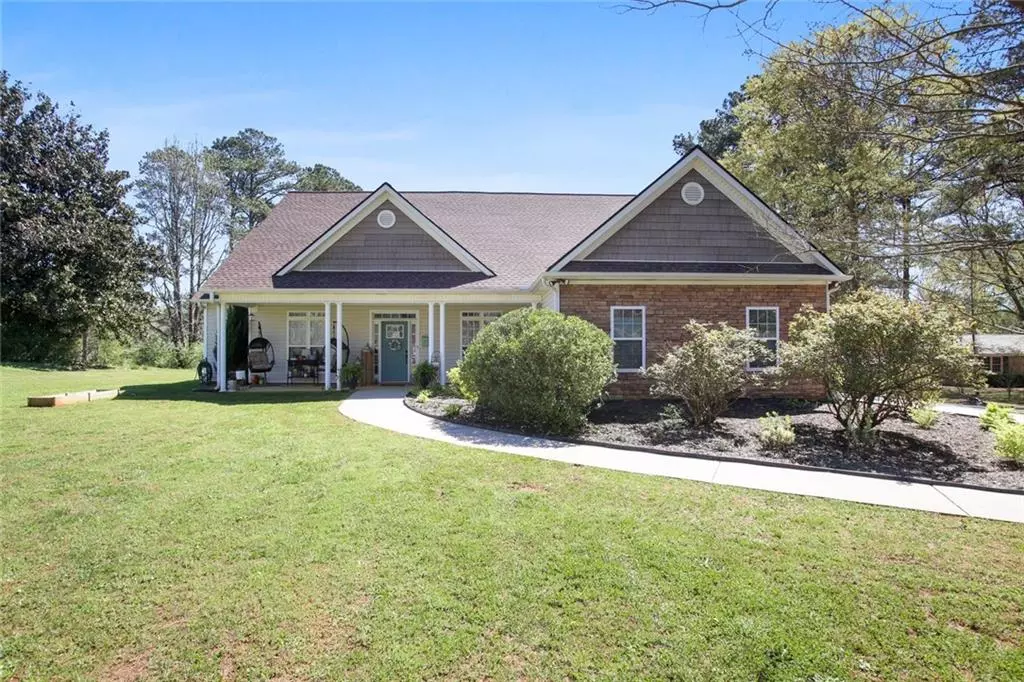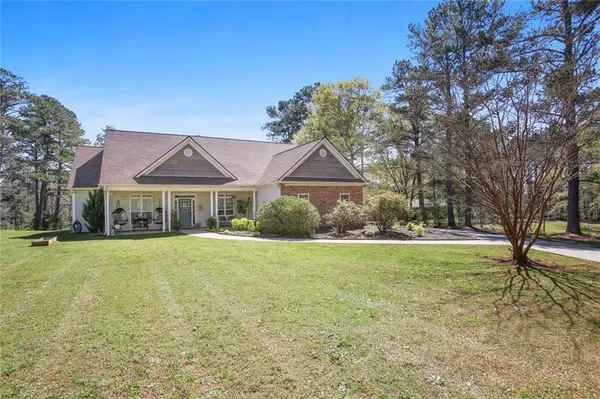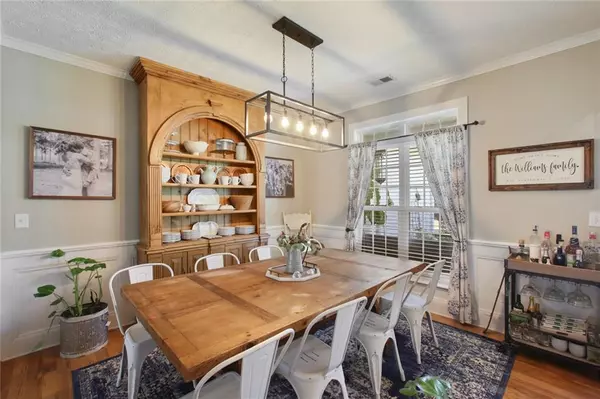$380,000
$350,000
8.6%For more information regarding the value of a property, please contact us for a free consultation.
4 Beds
2.5 Baths
2,388 SqFt
SOLD DATE : 05/03/2021
Key Details
Sold Price $380,000
Property Type Single Family Home
Sub Type Single Family Residence
Listing Status Sold
Purchase Type For Sale
Square Footage 2,388 sqft
Price per Sqft $159
Subdivision None/3 Acres
MLS Listing ID 6856846
Sold Date 05/03/21
Style Craftsman, Traditional
Bedrooms 4
Full Baths 2
Half Baths 1
Construction Status Resale
HOA Y/N No
Originating Board FMLS API
Year Built 2005
Annual Tax Amount $3,381
Tax Year 2020
Lot Size 3.000 Acres
Acres 3.0
Property Description
BEAUTIFULLY appointed, CRAFTSMAN style ranch home on 3 ACRES. This charming home is well maintained and boasts a rocking chair front porch, open concept floor plan, hardwood flooring, updated interior paint and fixtures, master on the main, a screened-in porch, and level, private lot. Upon entry, you will be greeted by an open, daylit entry foyer with built-in book shelving. The spacious formal dining area features crown molding, 13' ceiling, and hardwood flooring seats twelve and is perfect for entertaining. The warm and inviting family room features a 13' ceiling, crown molding, hardwood flooring, and a fireplace with stone accents. The eat-in kitchen offers views to the family room and features custom cabinetry, granite countertops, tile backsplash, and a large walk-in pantry or storage areas. Enjoy your private view of the backyard from the window seat/nook in the kitchen. The kitchen also offers easy access to the screened-in patio. The master suite on the main level features a tray ceiling, crown molding, and access to an ensuite bathroom. The master bathroom is vaulted and offers two separate vanities, a jetted tub, separate shower, walk-in closet, and a separate linen closet. The secondary bedrooms are spacious, bright, and share access to a full bathroom. Upstairs you will find an oversized bonus room, perfect for extra guests, an office, or an additional "den" area. The floor plan offers a powder bathroom on the main level, as well as a large laundry/mudroom with shelving and a utility sink. In addition to the two-car, side entry garage, there is a garage awning for extra vehicles or equipment. This private retreat is close to local conveniences and 30 miles to downtown Atlanta.
Location
State GA
County Douglas
Area 91 - Douglas County
Lake Name None
Rooms
Bedroom Description Master on Main, Oversized Master
Other Rooms None
Basement None
Main Level Bedrooms 3
Dining Room Great Room, Seats 12+
Interior
Interior Features Bookcases, Double Vanity, Entrance Foyer, Entrance Foyer 2 Story, Tray Ceiling(s), Walk-In Closet(s)
Heating Electric, Forced Air, Natural Gas
Cooling Central Air
Flooring Hardwood
Fireplaces Number 1
Fireplaces Type Family Room
Window Features None
Appliance Dishwasher, Disposal, Microwave, Refrigerator
Laundry Laundry Room, Mud Room
Exterior
Exterior Feature Private Yard
Garage Attached, Garage Door Opener, Garage Faces Rear, Garage Faces Side, Kitchen Level
Fence None
Pool None
Community Features None
Utilities Available Electricity Available, Natural Gas Available, Water Available
Waterfront Description None
View Rural
Roof Type Composition
Street Surface Paved
Accessibility None
Handicap Access None
Porch None
Building
Lot Description Level, Private, Wooded
Story Two
Sewer Public Sewer, Septic Tank
Water Public
Architectural Style Craftsman, Traditional
Level or Stories Two
Structure Type Other, Stone, Vinyl Siding
New Construction No
Construction Status Resale
Schools
Elementary Schools Bill Arp
Middle Schools Fairplay
High Schools Alexander
Others
Senior Community no
Restrictions false
Ownership Fee Simple
Financing no
Special Listing Condition None
Read Less Info
Want to know what your home might be worth? Contact us for a FREE valuation!

Our team is ready to help you sell your home for the highest possible price ASAP

Bought with Berkshire Hathaway HomeServices Georgia Properties

Making real estate simple, fun and stress-free!







