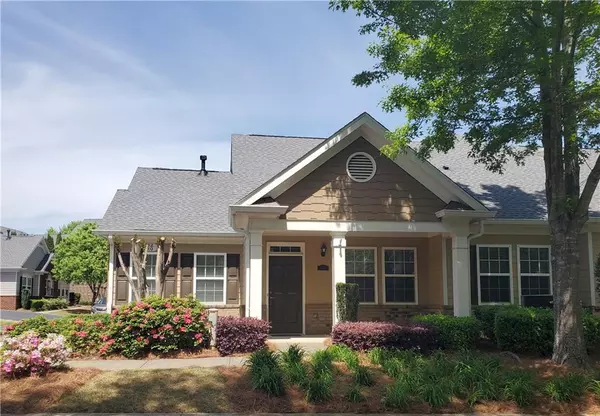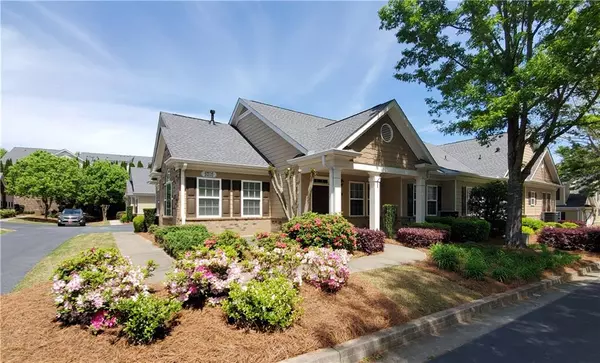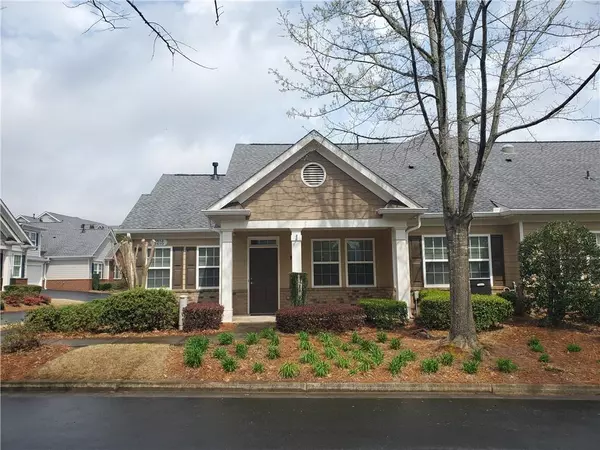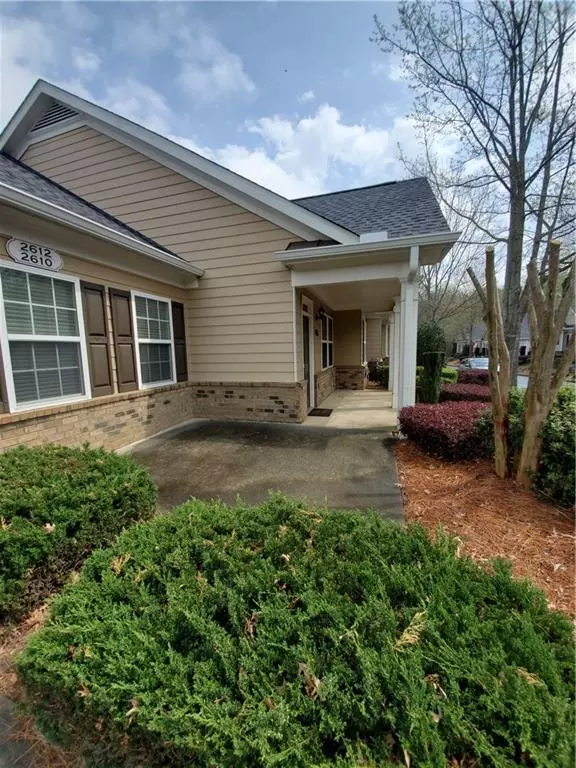$340,000
$350,000
2.9%For more information regarding the value of a property, please contact us for a free consultation.
3 Beds
2 Baths
2,759 SqFt
SOLD DATE : 05/04/2021
Key Details
Sold Price $340,000
Property Type Condo
Sub Type Condominium
Listing Status Sold
Purchase Type For Sale
Square Footage 2,759 sqft
Price per Sqft $123
Subdivision Orchards Of Habersham Grove
MLS Listing ID 6865533
Sold Date 05/04/21
Style Garden (1 Level), Traditional
Bedrooms 3
Full Baths 2
Construction Status Resale
HOA Fees $320
HOA Y/N Yes
Year Built 2006
Annual Tax Amount $744
Tax Year 2020
Lot Size 1,899 Sqft
Acres 0.0436
Property Description
Enjoy maintenance-free living in this beautiful active adult, well-maintained 3 bedrm/2 bath Ranch condo home. Rare opportunity to live in the highly desired community of The Orchards of Habersham Grove. Large Master Suite and spacious Guest bedroom/office/den on the main level. Huge bonus room/3rd Bedroom upstairs with large walk-in closet. Light-filled Living room with gas log fireplace and vaulted ceiling. Upgraded trim throughout. Window blinds on all windows. Bruce hardwood floors throughout Kitchen, walk-in Pantry, Living, and Dining rooms. Ceramic tile floors in bathrooms, Master shower walls and bench seat, and large Laundry room. Neutral carpet in bedrooms was installed end of March. Wellborne Maple stained cabinets with pull-out shelves, granite countertops, tile backsplash, black Maytag appliances in well-appointed Kitchen with views to Living and Dining rooms. An oversized 2 car garage provides ample storage. Beautiful Clubhouse and pool, friendly neighborhood. Minutes from Shopping, Dining, Northside Forsyth Hospital, and beautiful Lake Lanier.
Location
State GA
County Forsyth
Area 221 - Forsyth County
Lake Name None
Rooms
Bedroom Description Master on Main, Oversized Master, Split Bedroom Plan
Other Rooms None
Basement None
Main Level Bedrooms 2
Dining Room Seats 12+, Separate Dining Room
Interior
Interior Features Cathedral Ceiling(s), Double Vanity, Entrance Foyer, High Ceilings 9 ft Main, High Speed Internet, Tray Ceiling(s), Walk-In Closet(s)
Heating Natural Gas
Cooling Ceiling Fan(s), Central Air
Flooring Carpet, Ceramic Tile, Hardwood
Fireplaces Number 1
Fireplaces Type Factory Built, Gas Log, Glass Doors
Window Features Insulated Windows
Appliance Dishwasher, Disposal, Electric Range, Microwave, Refrigerator, Self Cleaning Oven
Laundry Laundry Room, Main Level
Exterior
Exterior Feature None
Parking Features Attached, Garage, Garage Door Opener, Garage Faces Side, Kitchen Level, Level Driveway
Garage Spaces 2.0
Fence None
Pool None
Community Features Clubhouse, Fitness Center, Homeowners Assoc, Near Schools, Near Shopping, Park, Pool
Utilities Available Underground Utilities
Waterfront Description None
View Other
Roof Type Composition, Ridge Vents
Street Surface Asphalt
Accessibility Accessible Entrance, Accessible Hallway(s)
Handicap Access Accessible Entrance, Accessible Hallway(s)
Porch Covered, Front Porch, Patio
Total Parking Spaces 2
Building
Lot Description Corner Lot, Landscaped, Level
Story One and One Half
Foundation Slab
Sewer Public Sewer
Water Public
Architectural Style Garden (1 Level), Traditional
Level or Stories One and One Half
Structure Type Cement Siding
New Construction No
Construction Status Resale
Schools
Elementary Schools Mashburn
Middle Schools Lakeside - Forsyth
High Schools Forsyth Central
Others
HOA Fee Include Maintenance Structure, Maintenance Grounds, Pest Control, Reserve Fund, Termite, Trash
Senior Community yes
Restrictions true
Tax ID 173 451
Ownership Condominium
Financing no
Special Listing Condition None
Read Less Info
Want to know what your home might be worth? Contact us for a FREE valuation!

Our team is ready to help you sell your home for the highest possible price ASAP

Bought with EXP Realty, LLC.

Making real estate simple, fun and stress-free!







