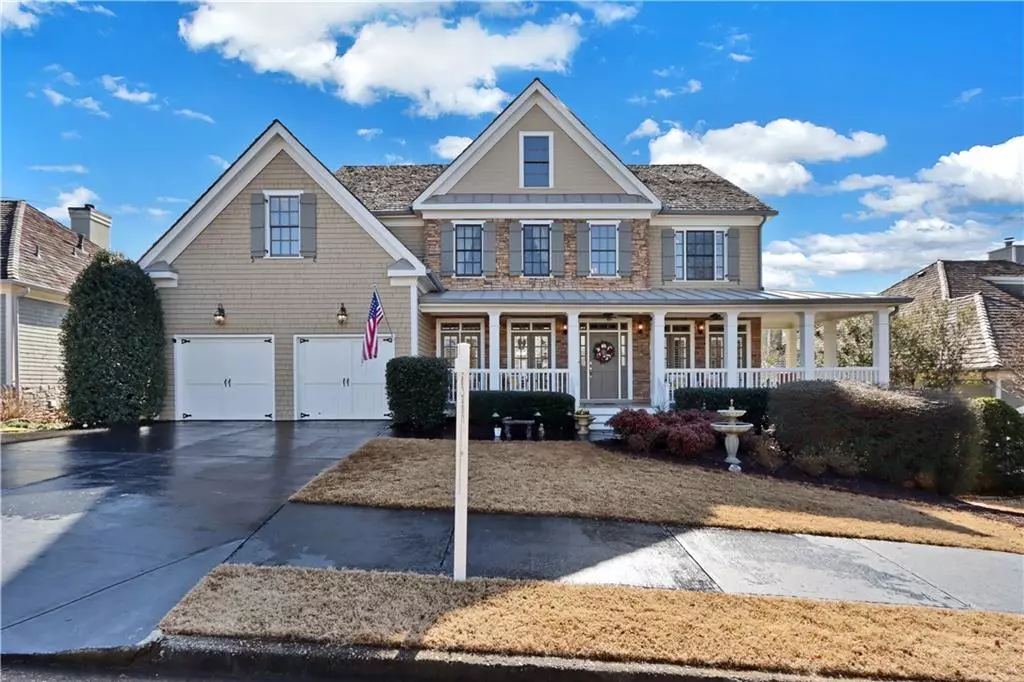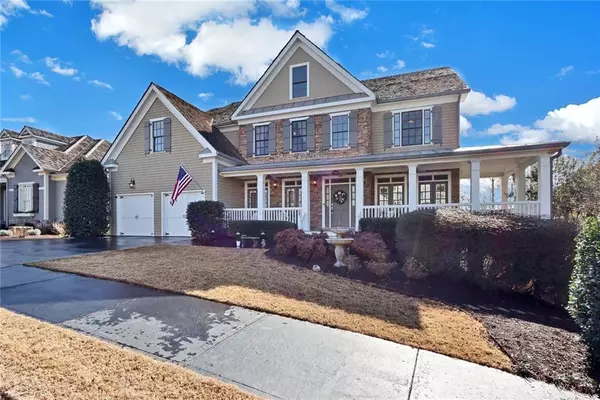$655,000
$699,000
6.3%For more information regarding the value of a property, please contact us for a free consultation.
6 Beds
5 Baths
5,373 SqFt
SOLD DATE : 04/15/2021
Key Details
Sold Price $655,000
Property Type Single Family Home
Sub Type Single Family Residence
Listing Status Sold
Purchase Type For Sale
Square Footage 5,373 sqft
Price per Sqft $121
Subdivision Chestatee
MLS Listing ID 6829441
Sold Date 04/15/21
Style Craftsman, Traditional
Bedrooms 6
Full Baths 5
Construction Status Resale
HOA Fees $1,650
HOA Y/N Yes
Originating Board FMLS API
Year Built 2000
Annual Tax Amount $4,676
Tax Year 2020
Lot Size 0.300 Acres
Acres 0.3
Property Description
This house is located in the Chestatee Golf Community on the shores of Lake Lanier. In addition to the Award winning 18-hole golf course, this community includes a Private Marina for the homeowners. This beautiful home overlooks a professionally landscaped and fenced back yard onto the 16th fairway. This home has a resort/country club feel with easy access to great shopping including the North Georgia Premium Outlets, restaurants and GA 400 Hwy to Atlanta or the North Georgia Mountains and wine country! This home features five outdoor sitting areas. A large upper deck perfect for grilling out and hosting friends and family. An adorable screened in porch off the upper deck, perfect for your morning coffee. Downstairs there's a covered outdoor paver patio and covered deck. The front of the house has a large rocking chair porch with a wrap around side porch perfect for a swing. The main floor has plantation shutters throughout, large living room, dining room, breakfast area, reading room, and guest bedroom with a newly renovated bath with a zero entry shower. The kitchen has granite counters, large cabinets with pullout shelves, two pantries and double ovens! The upstairs owner's suite boasts a sitting area, large custom closet system, and beautiful windows overlooking the 16th fairway. Three additional bedrooms and two baths (one full and one Jack/Jill) are also upstairs. The huge finished Terrace Level has a home gym set up with floor to ceiling mirrors, den for watching the big game or movies, bar with a wine refrigerator and a game area. This level also includes a bedroom/office area with full bath. The home has two 50 gallon water heaters and a full house water filtration system as well as a full house air filtration system!
Location
State GA
County Dawson
Area 271 - Dawson County
Lake Name None
Rooms
Bedroom Description Oversized Master, Sitting Room
Other Rooms None
Basement Daylight, Exterior Entry, Finished, Finished Bath, Full, Interior Entry
Main Level Bedrooms 1
Dining Room Separate Dining Room
Interior
Interior Features Bookcases, Disappearing Attic Stairs, Entrance Foyer 2 Story, High Ceilings 9 ft Main, High Ceilings 10 ft Lower, High Speed Internet, Tray Ceiling(s), Walk-In Closet(s), Wet Bar
Heating Natural Gas, Zoned
Cooling Ceiling Fan(s), Central Air, Zoned
Flooring Carpet, Ceramic Tile, Hardwood
Fireplaces Number 1
Fireplaces Type Gas Log, Gas Starter, Living Room, Masonry
Window Features Insulated Windows
Appliance Dishwasher, Disposal, Double Oven, Gas Oven, Gas Range, Gas Water Heater, Microwave, Refrigerator
Laundry Laundry Room, Main Level
Exterior
Exterior Feature Balcony, Other
Garage Driveway, Garage, Garage Door Opener, Kitchen Level, Level Driveway
Garage Spaces 2.0
Fence Back Yard, Fenced
Pool None
Community Features Clubhouse, Golf, Homeowners Assoc, Lake, Marina, Park, Playground, Pool, Powered Boats Allowed, Sidewalks, Street Lights, Tennis Court(s)
Utilities Available Cable Available, Electricity Available, Natural Gas Available, Underground Utilities
Waterfront Description None
View Golf Course, Mountain(s)
Roof Type Metal, Wood, Other
Street Surface Other
Accessibility None
Handicap Access None
Porch Covered, Deck, Front Porch, Patio, Rear Porch, Screened, Side Porch
Total Parking Spaces 2
Building
Lot Description Landscaped, On Golf Course
Story Two
Sewer Public Sewer
Water Public
Architectural Style Craftsman, Traditional
Level or Stories Two
Structure Type Cedar, Cement Siding, Stone
New Construction No
Construction Status Resale
Schools
Elementary Schools Kilough
Middle Schools Dawson County
High Schools Dawson County
Others
HOA Fee Include Swim/Tennis
Senior Community no
Restrictions false
Tax ID L04 080
Special Listing Condition None
Read Less Info
Want to know what your home might be worth? Contact us for a FREE valuation!

Our team is ready to help you sell your home for the highest possible price ASAP

Bought with Keller Williams Realty Community Partners

Making real estate simple, fun and stress-free!







