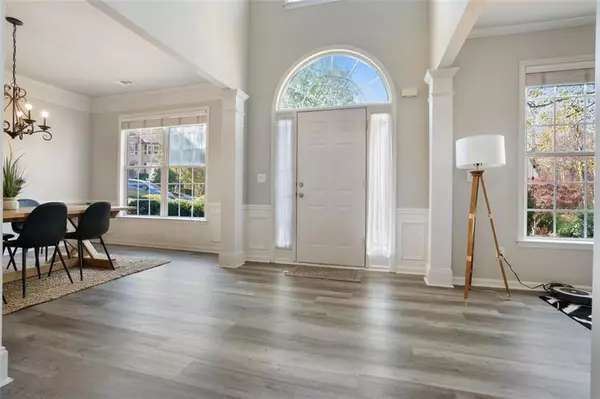$441,000
$419,500
5.1%For more information regarding the value of a property, please contact us for a free consultation.
4 Beds
2.5 Baths
2,400 SqFt
SOLD DATE : 01/07/2021
Key Details
Sold Price $441,000
Property Type Single Family Home
Sub Type Single Family Residence
Listing Status Sold
Purchase Type For Sale
Square Footage 2,400 sqft
Price per Sqft $183
Subdivision Enclave Wellington
MLS Listing ID 6813199
Sold Date 01/07/21
Style Traditional
Bedrooms 4
Full Baths 2
Half Baths 1
Construction Status Resale
HOA Fees $707
HOA Y/N Yes
Originating Board FMLS API
Year Built 1998
Annual Tax Amount $3,205
Tax Year 2019
Lot Size 0.304 Acres
Acres 0.304
Property Description
Superbly designed & renovated home with over $60K in upgrades, located in sought after Johns Creek's Top-Rated Schools! MOVE-IN READY, just hang your picture frames and call it HOME. Most desirable & spacious floor plan in the community with 2 stories great room, filled with natural light, a bonus room on the main floor, and a STATE OF THE ART - GOURMET KITCHEN with high-end appliances, quartz counter-tops, and custom cabinets for with lots of storage capability and high functionality. This well-crafted home features new LVP floors, newer HVAC x2, Roof, Exterior Paint, REMODELED bathrooms, and so much more! Wait, there's MORE! Situated on an oversized & flat lot (almost 1/3 of an acre), fully fenced in, park-like backyard galore. Enclave Wellington is an amenities-rich community with all the activities you wish for, located minutes from Shopping, Emory Hospital, Parks, Entertaining, and more! SHOWING WILL START on Saturday 11/28. A TRUE GEM THAT WON'T LAST.
Location
State GA
County Fulton
Area 14 - Fulton North
Lake Name None
Rooms
Bedroom Description Other
Other Rooms None
Basement None
Dining Room Seats 12+, Separate Dining Room
Interior
Interior Features Double Vanity, Entrance Foyer 2 Story, High Speed Internet, Low Flow Plumbing Fixtures, Tray Ceiling(s), Walk-In Closet(s)
Heating Central, Natural Gas
Cooling Ceiling Fan(s), Central Air
Flooring Carpet, Ceramic Tile, Hardwood
Fireplaces Number 1
Fireplaces Type Factory Built, Great Room
Window Features Insulated Windows
Appliance Dishwasher, Disposal, Gas Range, Gas Water Heater, Microwave, Refrigerator
Laundry Laundry Room, Upper Level
Exterior
Exterior Feature Private Yard, Other
Garage Attached, Driveway, Garage, Garage Door Opener, Garage Faces Front
Garage Spaces 2.0
Fence Back Yard, Fenced, Privacy, Wood
Pool None
Community Features Clubhouse, Homeowners Assoc, Near Shopping, Playground, Pool, Tennis Court(s)
Utilities Available Cable Available, Electricity Available, Natural Gas Available, Sewer Available, Underground Utilities, Water Available
View Other
Roof Type Composition
Street Surface Paved
Accessibility None
Handicap Access None
Porch Patio
Total Parking Spaces 2
Building
Lot Description Back Yard, Level, Private
Story Two
Sewer Public Sewer
Water Public
Architectural Style Traditional
Level or Stories Two
Structure Type Cement Siding
New Construction No
Construction Status Resale
Schools
Elementary Schools Findley Oaks
Middle Schools Taylor Road
High Schools Chattahoochee
Others
HOA Fee Include Maintenance Grounds, Reserve Fund, Swim/Tennis, Trash
Senior Community no
Restrictions false
Tax ID 11 077002743222
Special Listing Condition None
Read Less Info
Want to know what your home might be worth? Contact us for a FREE valuation!

Our team is ready to help you sell your home for the highest possible price ASAP

Bought with Crye-Leike, Realtors

Making real estate simple, fun and stress-free!







