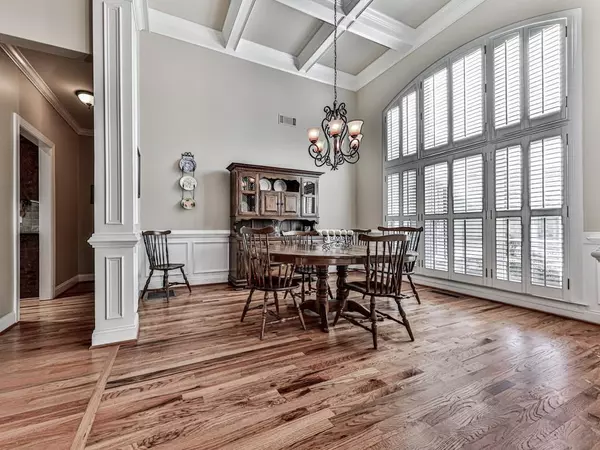$497,400
$494,900
0.5%For more information regarding the value of a property, please contact us for a free consultation.
5 Beds
4.5 Baths
5,239 SqFt
SOLD DATE : 01/27/2021
Key Details
Sold Price $497,400
Property Type Single Family Home
Sub Type Single Family Residence
Listing Status Sold
Purchase Type For Sale
Square Footage 5,239 sqft
Price per Sqft $94
Subdivision Governors Preserve
MLS Listing ID 6813271
Sold Date 01/27/21
Style Craftsman, Ranch
Bedrooms 5
Full Baths 4
Half Baths 1
Construction Status Resale
HOA Fees $875
HOA Y/N Yes
Year Built 2004
Annual Tax Amount $4,644
Tax Year 2019
Lot Size 0.520 Acres
Acres 0.52
Property Description
RANCH HOME w/MASTER ON MAIN, NEWER ROOF & HVAC! This beautifully constructed home has an grand foyer entry and open concept dining/living area. Cathedral ceiling dining/great room is open to the kitchen area. Great Room features a gas fireplace, 2 built-in bookcases flanking the fireplace. A split bedroom design w/owners suite on one side of home and add'l bedrooms on opposite. The owners suite includes a large sitting area with additional built-in bookcases. his and her walk-in closets, double tray ceilings. Owners bath is complete with 2 vanities, large tiled shower, soaking/Jacuzzi tub, linen closet. The kitchen includes bar counter seating, eat-in dining, granite counters, stained cabinets, double ovens, gas cooktop, walk-in pantry and access to large screened in porch! Plenty of cabinets and roomy enough for more than one cook. There are 2 add'l bedrooms on main which are spacious in size and share a jack/jill double vanity bath. The fourth bedroom is located on the upper floor and is a complete suite: bedroom, closet, full bath and separate zoned HVAC! The basement is finished and includes a large storage area, bedroom with built-in cabinetry, rec room, family room, full bathroom and a "workshop". HIGH TECH features throughout. Walk-out basement to dry patio area overlooking the private backyard. The lot is very private w/fully fenced backyard and a flagstone walk-way recently added! Behind the home is green space. Swim/Tennis community with miles of walking trail to the Etowah River. Located 8 minutes to 575 and 20 min. to Ga 400 AWARD WINNING SCHOOLS! Close to grocery, shopping, restaurants, hospital/medical. Pool Table is included. SS Refrigerator is available with a strong offer. Transferable repair/retreatment termite bond included.
Location
State GA
County Cherokee
Lake Name None
Rooms
Bedroom Description Master on Main, Oversized Master, Sitting Room
Other Rooms None
Basement Daylight, Exterior Entry, Finished, Finished Bath, Full, Interior Entry
Main Level Bedrooms 3
Dining Room Open Concept, Separate Dining Room
Interior
Interior Features Bookcases, Double Vanity, Entrance Foyer 2 Story, High Ceilings 10 ft Main, High Speed Internet, Tray Ceiling(s), Walk-In Closet(s)
Heating Central, Forced Air, Heat Pump, Natural Gas
Cooling Ceiling Fan(s), Central Air
Flooring Carpet, Ceramic Tile, Hardwood
Fireplaces Number 1
Fireplaces Type Gas Log, Gas Starter, Great Room
Window Features Plantation Shutters, Shutters
Appliance Dishwasher, Disposal, Double Oven, Gas Cooktop, Microwave, Self Cleaning Oven
Laundry Laundry Room, Main Level, Mud Room
Exterior
Exterior Feature Private Rear Entry, Private Yard, Rain Gutters, Rear Stairs, Storage
Garage Garage, Garage Door Opener, Garage Faces Side, Level Driveway, Parking Pad
Garage Spaces 2.0
Fence Back Yard, Fenced, Privacy, Wood
Pool None
Community Features Clubhouse, Homeowners Assoc, Near Trails/Greenway, Playground, Pool, Sidewalks, Street Lights, Tennis Court(s), Other
Utilities Available Phone Available, Other
View Other
Roof Type Composition
Street Surface Paved
Accessibility None
Handicap Access None
Porch Covered, Enclosed, Front Porch, Patio, Rear Porch, Screened
Total Parking Spaces 2
Building
Lot Description Back Yard, Front Yard, Landscaped, Level, Private
Story One and One Half
Sewer Public Sewer
Water Public
Architectural Style Craftsman, Ranch
Level or Stories One and One Half
Structure Type Cement Siding
New Construction No
Construction Status Resale
Schools
Elementary Schools Avery
Middle Schools Creekland - Cherokee
High Schools Creekview
Others
HOA Fee Include Swim/Tennis
Senior Community no
Restrictions false
Tax ID 03N04B 041
Special Listing Condition None
Read Less Info
Want to know what your home might be worth? Contact us for a FREE valuation!

Our team is ready to help you sell your home for the highest possible price ASAP

Bought with PalmerHouse Properties

Making real estate simple, fun and stress-free!







