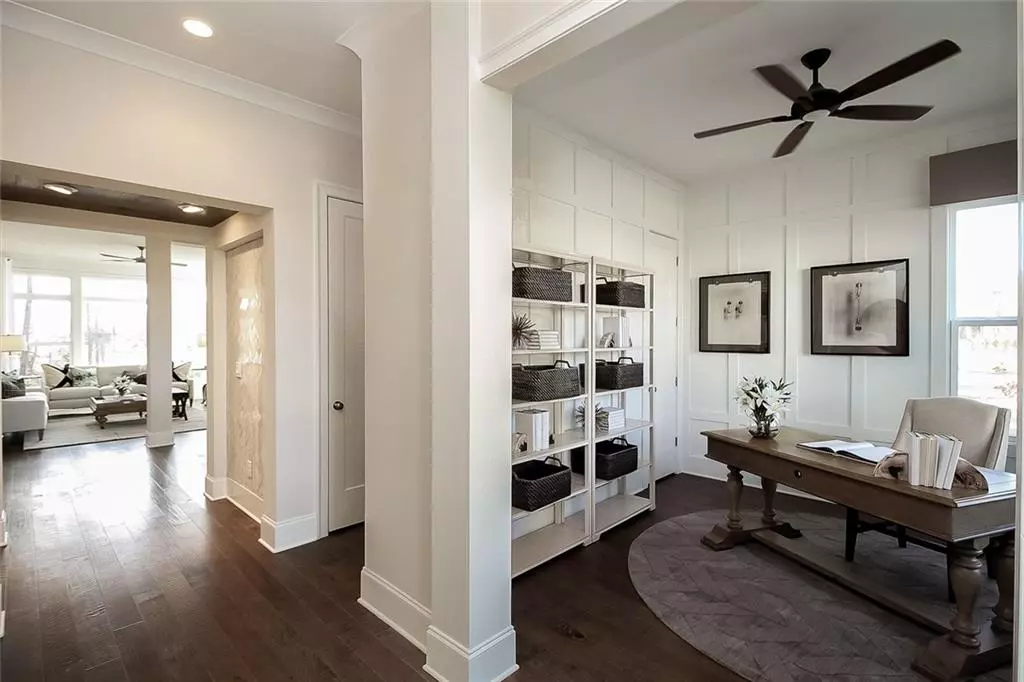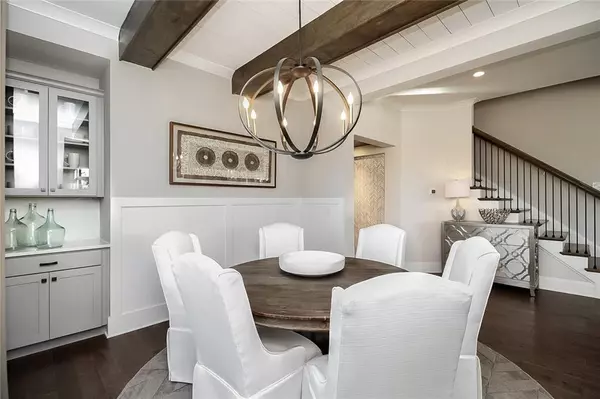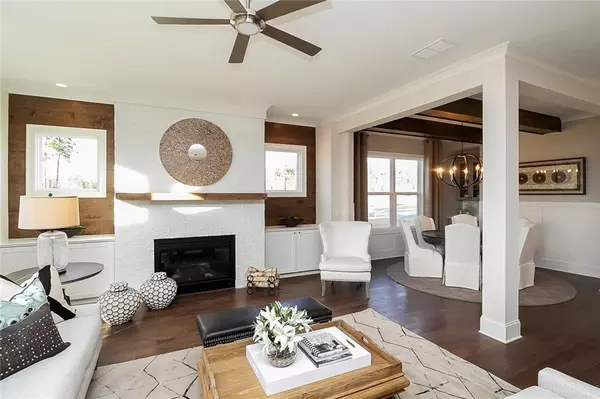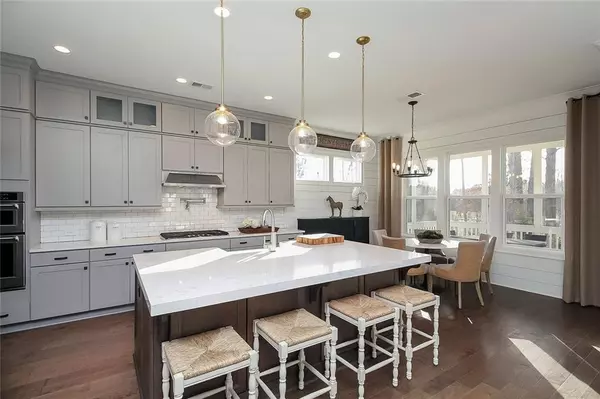$632,455
$632,455
For more information regarding the value of a property, please contact us for a free consultation.
5 Beds
4 Baths
3,200 SqFt
SOLD DATE : 12/18/2020
Key Details
Sold Price $632,455
Property Type Single Family Home
Sub Type Single Family Residence
Listing Status Sold
Purchase Type For Sale
Square Footage 3,200 sqft
Price per Sqft $197
Subdivision Everton Parkside
MLS Listing ID 6798608
Sold Date 12/18/20
Style Craftsman, Traditional
Bedrooms 5
Full Baths 4
Construction Status New Construction
HOA Fees $1,140
HOA Y/N No
Originating Board FMLS API
Year Built 2020
Tax Year 2020
Property Description
The Wallace is a versatile two-story design well suited for families and those who enjoy entertaining, with a formal dining room and gathering space. It features a fifth bedroom on the main floor and an unfinished 3rd floor option with potential future projects. The main floor open concept are flooded with abundant natural light and the breakfast cafe leads to the patio for alfresco dining, with a screened porch added. Photos are from a model home of the same floorplan, not of the actual home.
Location
State GA
County Fayette
Area 171 - Fayette County
Lake Name None
Rooms
Bedroom Description Master on Main, Sitting Room
Other Rooms Other
Basement None
Main Level Bedrooms 1
Dining Room Great Room
Interior
Interior Features Entrance Foyer, High Ceilings 9 ft Upper, High Ceilings 10 ft Main, His and Hers Closets, Walk-In Closet(s)
Heating Electric, Natural Gas, Zoned
Cooling Ceiling Fan(s), Central Air, Zoned
Flooring Hardwood
Fireplaces Number 1
Fireplaces Type Gas Log, Gas Starter
Window Features None
Appliance Dishwasher, ENERGY STAR Qualified Appliances, Gas Cooktop, Gas Oven, Gas Range, Gas Water Heater, Microwave
Laundry Upper Level
Exterior
Exterior Feature Other
Garage Attached, Driveway, Garage, Kitchen Level
Garage Spaces 2.0
Fence None
Pool None
Community Features None
Utilities Available Underground Utilities
Waterfront Description None
View Other
Roof Type Other
Street Surface Paved
Accessibility None
Handicap Access None
Porch Front Porch
Total Parking Spaces 2
Building
Lot Description Level, Private
Story Two
Sewer Public Sewer
Water Public
Architectural Style Craftsman, Traditional
Level or Stories Two
Structure Type Cement Siding
New Construction No
Construction Status New Construction
Schools
Elementary Schools Kedron
Middle Schools Booth
High Schools Mcintosh
Others
Senior Community no
Restrictions true
Tax ID 073462003
Ownership Fee Simple
Financing no
Special Listing Condition None
Read Less Info
Want to know what your home might be worth? Contact us for a FREE valuation!

Our team is ready to help you sell your home for the highest possible price ASAP

Bought with Non FMLS Member

Making real estate simple, fun and stress-free!







