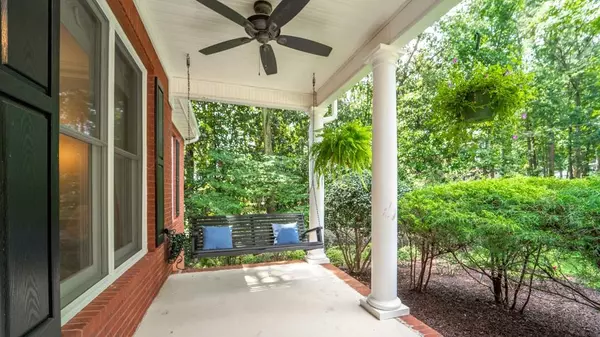$620,000
$649,000
4.5%For more information regarding the value of a property, please contact us for a free consultation.
7 Beds
4.5 Baths
5,500 SqFt
SOLD DATE : 10/15/2020
Key Details
Sold Price $620,000
Property Type Single Family Home
Sub Type Single Family Residence
Listing Status Sold
Purchase Type For Sale
Square Footage 5,500 sqft
Price per Sqft $112
Subdivision Norcross Hills
MLS Listing ID 6776214
Sold Date 10/15/20
Style Ranch
Bedrooms 7
Full Baths 4
Half Baths 1
Construction Status Resale
HOA Y/N No
Originating Board FMLS API
Year Built 1998
Annual Tax Amount $4,700
Tax Year 2019
Lot Size 0.600 Acres
Acres 0.6
Property Description
Outstanding home for buyer needing space for extended family located in Norcross Hills walking distance from downtown Historic Norcross and Parks, Restaurants & Shopping. This home boasts of TWO INDEPENDENT LIVING LEVEL each 2750 SQ. FT. for a total of 5500 SQ. FT. Beautiful ranch w fully finished walk out terrace level offers 3 MASTER BEDROOM suites & 3 Fireplaces along with secondary bedrooms and baths. All Kitchen & Bath counters are stone on both levels. Main level includes a separate Dining Room, Living Room with Fireplace, Kitchen and breakfast area. Lovely Screened in porch on Main level with deck. One of the Main Floor Master Bedroom suite has its own Fireplace & Sitting Room and opens onto deck. The 2nd Master Bedroom suite has 2 Closets and lots of Bathroom Storage, Extra Large Soaking Tub+ Separate Shower. Both Levels have laundry rooms. Steps will take you down to Terrace level with a sound proof media room, Open Living Room, Dining Room, & Kitchen. Living Room has stacked stone Fireplace. You will also find on the Terrace level, besides a Master bedroom Suite with 2 walk-in closets, double vanity full bathroom and separate laundry area, there are 3 other Bedrooms/Office area and a 2nd Full Bath with tile & stone counters are available. A covered porch and area for outdoor dining serves the terrace level. A second covered porch on the terrace level provides a separate entrance. The architectural roof is only 4.5 yrs., tankless hot water heater, 2 HVAC Units. Each level has linen storage. Large .60 acres with lots of landscaping and privacy. Independent Sidewalk from main level to lower level. Two-car garage + addition 2 car parking pad. Handicap features include wheel chair accessible ramp, large doorways.
Location
State GA
County Gwinnett
Area 61 - Gwinnett County
Lake Name None
Rooms
Bedroom Description In-Law Floorplan, Master on Main, Sitting Room
Other Rooms Garage(s), Shed(s)
Basement Daylight, Exterior Entry, Finished Bath, Finished, Full, Interior Entry
Main Level Bedrooms 3
Dining Room Separate Dining Room
Interior
Interior Features Bookcases, Entrance Foyer, Other, Tray Ceiling(s), Walk-In Closet(s)
Heating Central, Electric, Forced Air, Heat Pump
Cooling Central Air, Heat Pump
Flooring Carpet, Ceramic Tile, Hardwood
Fireplaces Number 3
Fireplaces Type Gas Log, Gas Starter, Great Room, Masonry, Master Bedroom
Window Features None
Appliance Double Oven, Dishwasher, Disposal, Electric Oven, Gas Cooktop, Microwave, Self Cleaning Oven, Tankless Water Heater
Laundry In Basement, Laundry Room, Main Level, Upper Level
Exterior
Exterior Feature Private Front Entry, Private Rear Entry, Storage, Courtyard
Garage Electric Vehicle Charging Station(s), Garage
Garage Spaces 2.0
Fence Back Yard, Wrought Iron
Pool None
Community Features Park, Restaurant
Utilities Available None
Waterfront Description None
View City
Roof Type Ridge Vents, Shingle
Street Surface None
Accessibility Accessible Entrance
Handicap Access Accessible Entrance
Porch None
Total Parking Spaces 4
Building
Lot Description Back Yard, Level, Landscaped, Front Yard
Story One
Sewer Public Sewer
Water Public
Architectural Style Ranch
Level or Stories One
Structure Type Brick Front, Frame, Vinyl Siding
New Construction No
Construction Status Resale
Schools
Elementary Schools Norcross
Middle Schools Summerour
High Schools Norcross
Others
Senior Community no
Restrictions false
Tax ID R6254 092
Financing no
Special Listing Condition None
Read Less Info
Want to know what your home might be worth? Contact us for a FREE valuation!

Our team is ready to help you sell your home for the highest possible price ASAP

Bought with Harry Norman Realtors

Making real estate simple, fun and stress-free!







