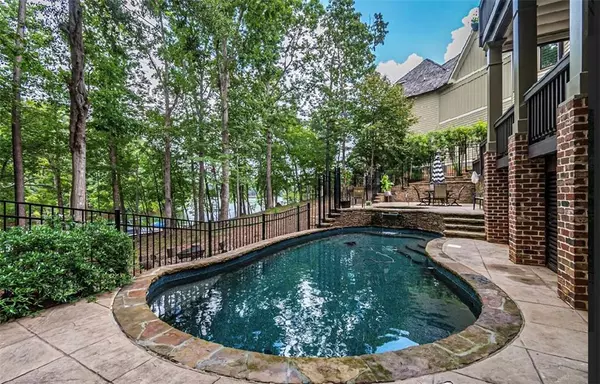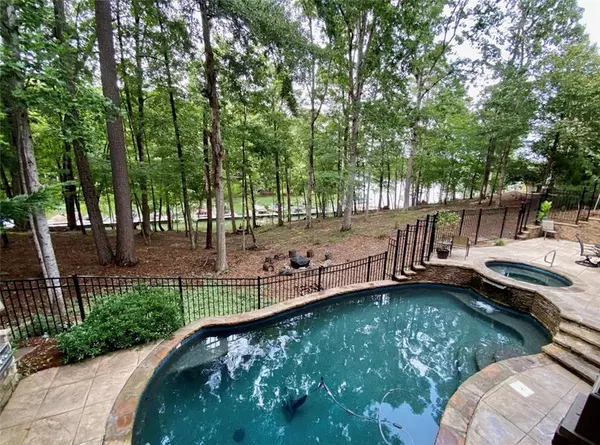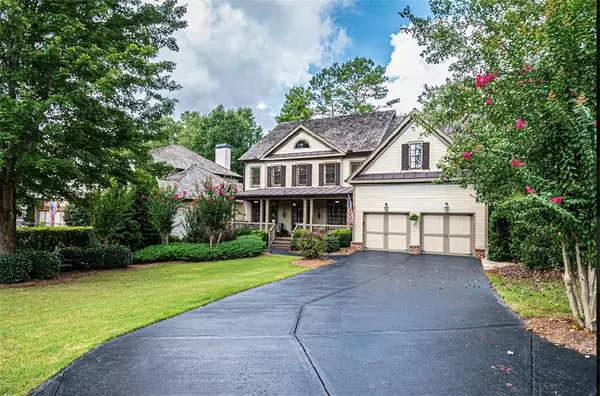$925,000
$925,000
For more information regarding the value of a property, please contact us for a free consultation.
4 Beds
5 Baths
5,807 SqFt
SOLD DATE : 10/27/2020
Key Details
Sold Price $925,000
Property Type Single Family Home
Sub Type Single Family Residence
Listing Status Sold
Purchase Type For Sale
Square Footage 5,807 sqft
Price per Sqft $159
Subdivision Chestatee
MLS Listing ID 6772757
Sold Date 10/27/20
Style Craftsman
Bedrooms 4
Full Baths 4
Half Baths 2
Construction Status Resale
HOA Fees $1,650
HOA Y/N Yes
Originating Board FMLS API
Year Built 2000
Annual Tax Amount $6,763
Tax Year 2019
Lot Size 9,147 Sqft
Acres 0.21
Property Description
Wake up to lake views every morning in your future lake home! Nestled in the East Harbor section of the Chestatee Lake and Golf Course community, this home includes a sought after dock slip within a short walking distance from the property! The Chestatee neighborhood boasts amenities such as an award winning golf course, Lake Lanier, junior olympic size swimming pool, tennis courts, nature trails, pavilion, lodge... the list goes on! The home's pebble tech pool, spa, and outdoor grilling area over look Lake Lanier providing a resort-like lifestyle! The two story foyer and living room offer an open floor plan and large windows to allow light to pour inside. The living room opens to the upper back porch overlooking the pool and lake! The kitchen includes granite countertops, custom painted cabinetry, and updated lighting! The spacious owner suite, located on the main floor, includes a large master bath and great walk in closet! Each of the three secondary bedrooms have their own private bath! Head down to the basement and you will find an open, finished, daylight basement great for entertaining and coming inside from a long day on the lake or pool! Additional upgrades include, fresh exterior paint, new pool heater, fenced in back patio, firepit, and so much more! Make an appointment today!
Location
State GA
County Dawson
Area 272 - Dawson County
Lake Name Lanier
Rooms
Bedroom Description Master on Main
Other Rooms Other
Basement Daylight, Finished, Finished Bath
Main Level Bedrooms 1
Dining Room Open Concept, Seats 12+
Interior
Interior Features Cathedral Ceiling(s)
Heating Central
Cooling Central Air
Flooring Hardwood
Fireplaces Number 1
Fireplaces Type Gas Log
Window Features Shutters
Appliance Dishwasher, Double Oven
Laundry Main Level
Exterior
Exterior Feature Gas Grill
Garage Driveway, Garage, Garage Door Opener
Garage Spaces 2.0
Fence Back Yard
Pool Gunite, Heated, In Ground
Community Features Clubhouse, Community Dock, Golf, Homeowners Assoc, Lake, Playground, Pool, Restaurant, Sidewalks, Street Lights, Tennis Court(s)
Utilities Available Cable Available, Electricity Available, Natural Gas Available, Sewer Available, Underground Utilities, Water Available
Waterfront Description Lake Front
Roof Type Wood
Street Surface Concrete
Accessibility None
Handicap Access None
Porch Covered
Total Parking Spaces 2
Private Pool true
Building
Lot Description Corner Lot, Cul-De-Sac, Front Yard, Lake/Pond On Lot
Story Three Or More
Sewer Public Sewer
Water Public
Architectural Style Craftsman
Level or Stories Three Or More
Structure Type Other
New Construction No
Construction Status Resale
Schools
Elementary Schools Kilough
Middle Schools Dawson County
High Schools Dawson County
Others
Senior Community no
Restrictions true
Tax ID L04 053
Special Listing Condition None
Read Less Info
Want to know what your home might be worth? Contact us for a FREE valuation!

Our team is ready to help you sell your home for the highest possible price ASAP

Bought with Solid Source Realty GA, LLC.

Making real estate simple, fun and stress-free!







