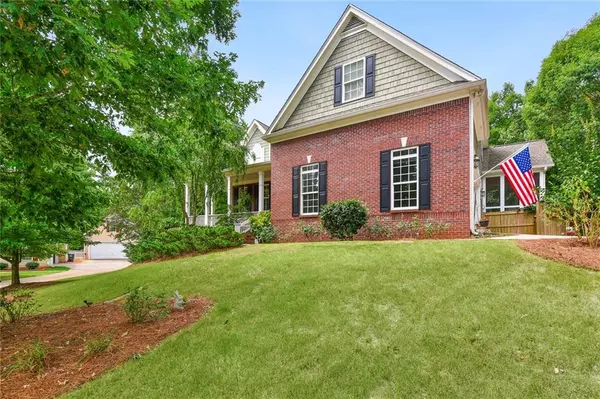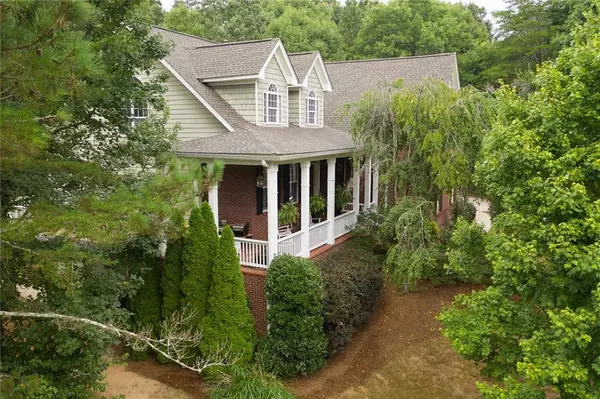$405,000
$405,000
For more information regarding the value of a property, please contact us for a free consultation.
4 Beds
3.5 Baths
4,003 SqFt
SOLD DATE : 09/24/2020
Key Details
Sold Price $405,000
Property Type Single Family Home
Sub Type Single Family Residence
Listing Status Sold
Purchase Type For Sale
Square Footage 4,003 sqft
Price per Sqft $101
Subdivision Arbor Ridge
MLS Listing ID 6765933
Sold Date 09/24/20
Style Traditional
Bedrooms 4
Full Baths 3
Half Baths 1
Construction Status Resale
HOA Fees $225
HOA Y/N Yes
Originating Board FMLS API
Year Built 2001
Annual Tax Amount $969
Tax Year 2019
Lot Size 0.710 Acres
Acres 0.71
Property Description
This Awesome Master on the Main 4 Bedroom, 3.5 Bath Home resides in North Forsyth Co. on .71 acres. This home sits in a desirable culdesac with professional landscaping, mature trees, and a well groomed lawn. The large white column rocking chair front porch invites you in to the beautiful two-story foyer. This previous builder's home features custom stained kitchen cabinets, solid surface counters, breakfast island and a separate bay windowed breakfast area. The elegant separate formal dining room will seat the whole family. Hardwood, ceramic and carpet floors adorn the home throughout. From the second story bridge, view the family room which showcases one of two fireplaces within the house. The fully finished basement features a game/exercise/entertainment or theater/media room. Adjacent through the double french doors you will find a greeting room filled with a custom dry bar and stools. Grill on the open newly rebuilt deck or enjoy coffee in the covered screened living space. The large detached garage/workshop is a woodworker's or auto enthusiasts dream come true. This home is located close to GA Hwy 400, convenient to top schools, medical services, shopping, recreation, and Lake Lanier. This home is a must see. Move-in and make it your own.
Location
State GA
County Forsyth
Area 223 - Forsyth County
Lake Name None
Rooms
Bedroom Description Master on Main, Oversized Master
Other Rooms Garage(s), Workshop
Basement Daylight, Exterior Entry, Finished, Finished Bath, Full, Interior Entry
Main Level Bedrooms 1
Dining Room Separate Dining Room
Interior
Interior Features Disappearing Attic Stairs, High Ceilings 9 ft Lower, High Ceilings 9 ft Main, High Ceilings 10 ft Lower, High Ceilings 10 ft Main, Tray Ceiling(s), Walk-In Closet(s)
Heating Central, Forced Air, Natural Gas
Cooling Ceiling Fan(s), Central Air
Flooring Carpet, Hardwood
Fireplaces Number 2
Fireplaces Type Basement, Living Room
Window Features Insulated Windows
Appliance Dishwasher, Disposal, Electric Cooktop, Electric Oven, Electric Water Heater, Microwave, Range Hood, Refrigerator, Self Cleaning Oven
Laundry In Basement, Laundry Chute
Exterior
Exterior Feature Storage
Parking Features Driveway, Garage, Garage Door Opener, Garage Faces Side
Garage Spaces 2.0
Fence Back Yard
Pool None
Community Features Homeowners Assoc, Near Schools, Near Shopping, Street Lights
Utilities Available Cable Available, Electricity Available, Natural Gas Available, Phone Available, Underground Utilities, Water Available
View Other
Roof Type Composition, Ridge Vents, Shingle
Street Surface Asphalt
Accessibility None
Handicap Access None
Porch Deck, Front Porch, Screened
Total Parking Spaces 2
Building
Lot Description Back Yard, Cul-De-Sac, Front Yard, Landscaped, Level, Sloped
Story Two
Sewer Septic Tank
Water Public
Architectural Style Traditional
Level or Stories Two
Structure Type Brick Front
New Construction No
Construction Status Resale
Schools
Elementary Schools Silver City
Middle Schools North Forsyth
High Schools North Forsyth
Others
Senior Community no
Restrictions false
Tax ID 233 176
Special Listing Condition None
Read Less Info
Want to know what your home might be worth? Contact us for a FREE valuation!

Our team is ready to help you sell your home for the highest possible price ASAP

Bought with Keller Williams Realty Chattahoochee North, LLC

Making real estate simple, fun and stress-free!







