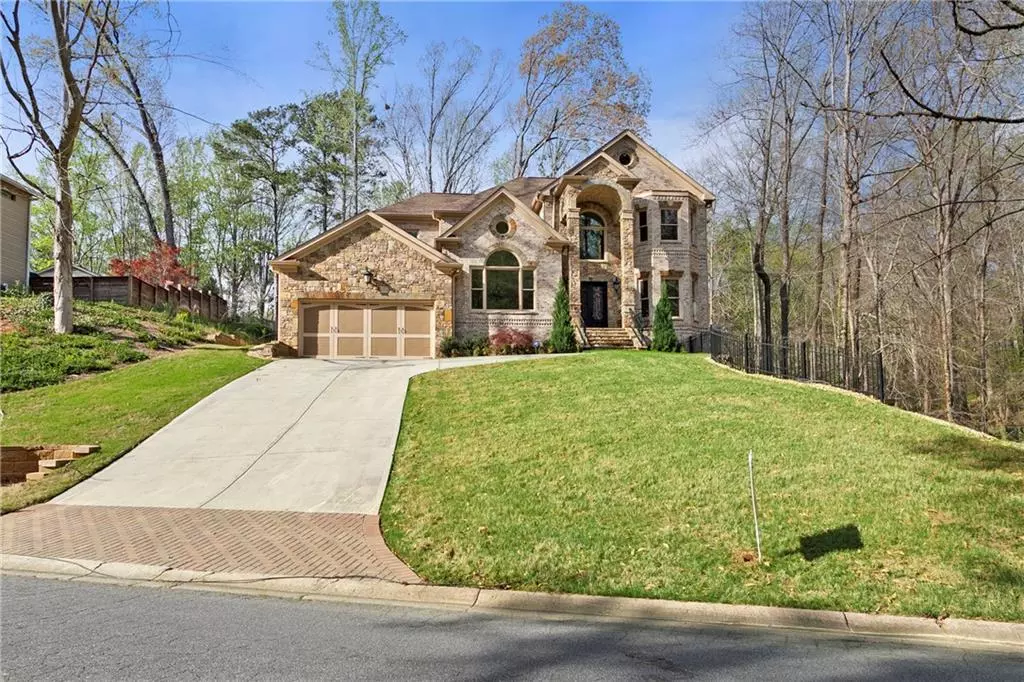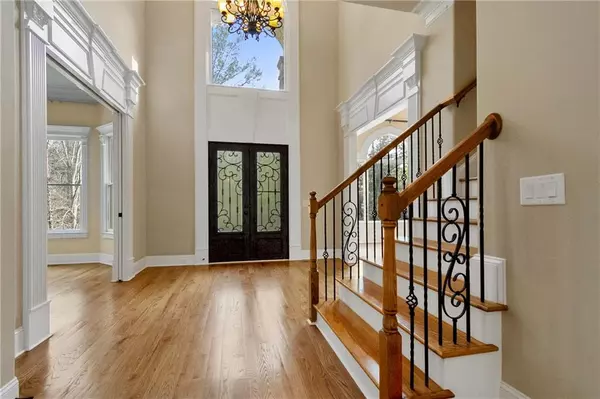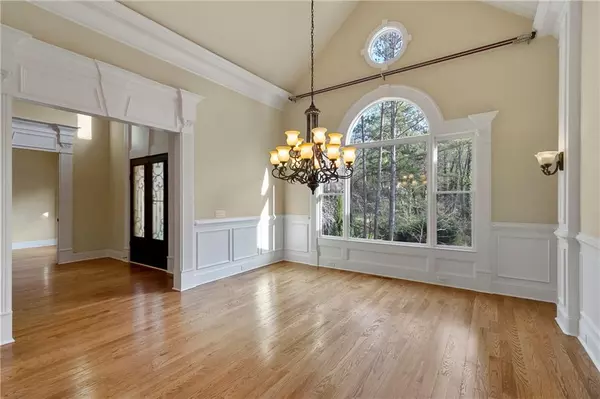$880,000
$899,900
2.2%For more information regarding the value of a property, please contact us for a free consultation.
6 Beds
4.5 Baths
5,736 SqFt
SOLD DATE : 11/18/2020
Key Details
Sold Price $880,000
Property Type Single Family Home
Sub Type Single Family Residence
Listing Status Sold
Purchase Type For Sale
Square Footage 5,736 sqft
Price per Sqft $153
Subdivision Blackland Ridge
MLS Listing ID 6760872
Sold Date 11/18/20
Style European, Traditional
Bedrooms 6
Full Baths 4
Half Baths 1
Construction Status Resale
HOA Y/N No
Originating Board FMLS API
Year Built 2015
Annual Tax Amount $3,927
Tax Year 2019
Lot Size 0.261 Acres
Acres 0.2615
Property Description
Motivated seller! Better than new, custom built, 4 side brick, home in sought-after Walton district features unparalleled craftsmanship with extensive molding and real oak hardwoods throughout. Grand, two story foyer opens up to large dining room and guest en-suite on main. Open floor plan overlooks private, two tiered backyard. Terrace level boasts large windows throughout and wet bar oversees another family room. An exterior entrance and two additional bedrooms share a Jack-n-Jill make this home multi-generational or the perfect guest retreat. Tandem garage allows three cars will easily fit. Elevator shaft is available. No details spared in this home. A perfect harmony of luxury living and a comfortable home. Over 6,000 SF of total living space!
Location
State GA
County Cobb
Area 83 - Cobb - East
Lake Name None
Rooms
Bedroom Description In-Law Floorplan, Sitting Room
Other Rooms None
Basement Daylight, Exterior Entry, Finished, Full
Main Level Bedrooms 1
Dining Room Dining L, Separate Dining Room
Interior
Interior Features Bookcases, Central Vacuum, High Ceilings 10 ft Lower, High Ceilings 10 ft Main, Walk-In Closet(s)
Heating Central
Cooling Central Air
Flooring Hardwood
Fireplaces Number 3
Fireplaces Type Basement, Family Room, Master Bedroom
Window Features Insulated Windows
Appliance Dishwasher, Disposal, Double Oven, Dryer, Gas Cooktop, Refrigerator, Tankless Water Heater, Washer
Laundry In Hall, Laundry Room, Main Level
Exterior
Exterior Feature Private Yard
Garage Garage, Garage Faces Front
Garage Spaces 3.0
Fence Back Yard, Wrought Iron
Pool None
Community Features None
Utilities Available Cable Available, Electricity Available, Natural Gas Available, Phone Available, Sewer Available
View Other
Roof Type Composition, Shingle
Street Surface Concrete, Paved
Accessibility Accessible Bedroom
Handicap Access Accessible Bedroom
Porch Patio
Total Parking Spaces 3
Building
Lot Description Back Yard, Creek On Lot
Story Three Or More
Sewer Public Sewer
Water Public
Architectural Style European, Traditional
Level or Stories Three Or More
Structure Type Brick 4 Sides
New Construction No
Construction Status Resale
Schools
Elementary Schools Sope Creek
Middle Schools Dickerson
High Schools Walton
Others
Senior Community no
Restrictions false
Tax ID 16119100360
Special Listing Condition None
Read Less Info
Want to know what your home might be worth? Contact us for a FREE valuation!

Our team is ready to help you sell your home for the highest possible price ASAP

Bought with Berkshire Hathaway HomeServices Georgia Properties

Making real estate simple, fun and stress-free!







