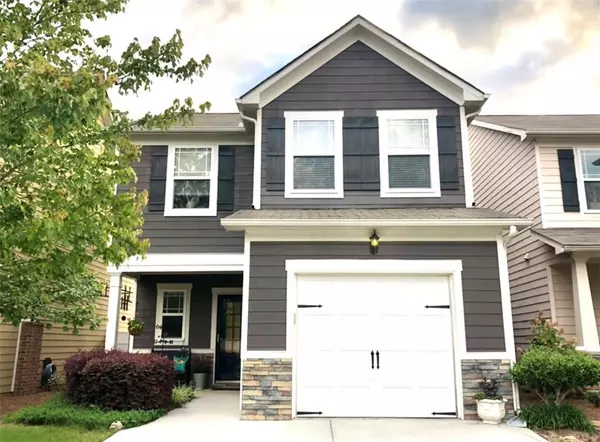$222,500
$225,000
1.1%For more information regarding the value of a property, please contact us for a free consultation.
3 Beds
2.5 Baths
1,593 SqFt
SOLD DATE : 08/31/2020
Key Details
Sold Price $222,500
Property Type Single Family Home
Sub Type Single Family Residence
Listing Status Sold
Purchase Type For Sale
Square Footage 1,593 sqft
Price per Sqft $139
Subdivision Highland Pointe
MLS Listing ID 6738768
Sold Date 08/31/20
Style Cluster Home, Craftsman
Bedrooms 3
Full Baths 2
Half Baths 1
Construction Status Resale
HOA Fees $95
HOA Y/N Yes
Originating Board FMLS API
Year Built 2009
Annual Tax Amount $1,643
Tax Year 2019
Lot Size 3,040 Sqft
Acres 0.0698
Property Description
New roof installation scheduled in next 2 weeks. This lovely 3BR/2.5BA Craftsman style home in highly sought after Highland Pointe at Oakmont has a single car garage that fits a large SUV & has plenty of custom ceiling shelving for storage.The open floor plan downstairs w/view of living room from kitchen w/large double pantry, SS appliances & separate dining area. Half bath & walk-in coat closet complete the downstairs. Upstairs is the large master bedroom w/vaulted ceiling, master bath w/separate shower, garden tub, double vanities, large linen closet & walk-in closet. Well sized guest bedrooms share upstairs bath. Laundry room & open loft area separate the master & guest bedrooms. Landscaped back yard w/ 6ft privacy fence backs up to the woods, includes a large screened in porch with custom roman shades & ceiling fan to enjoy your favorite morning beverage or sunsets. Just off GA400 this fast selling neighborhood is 5 minutes from N Ga Premium Outlet mall, shopping galore, dining, movies, parks/recs & coming soon for the kids Launch Trampoline Park, including laser tag, arcade, party rooms etc! HOA covers lawn care, trash & recycling, pool & playground! Won't last long, a must see!
Location
State GA
County Dawson
Area 271 - Dawson County
Lake Name None
Rooms
Bedroom Description Split Bedroom Plan
Other Rooms None
Basement None
Dining Room Separate Dining Room
Interior
Interior Features Disappearing Attic Stairs, High Ceilings 9 ft Main, High Speed Internet, Low Flow Plumbing Fixtures, Walk-In Closet(s)
Heating Electric, Forced Air
Cooling Ceiling Fan(s), Central Air, Zoned
Flooring Carpet, Hardwood
Fireplaces Type None
Window Features None
Appliance Dishwasher, Electric Range, Electric Water Heater
Laundry Laundry Room, Upper Level
Exterior
Exterior Feature Other
Garage Attached, Driveway, Garage, Kitchen Level, Level Driveway
Garage Spaces 1.0
Fence Back Yard, Fenced, Vinyl
Pool None
Community Features Homeowners Assoc, Playground, Pool, Sidewalks, Street Lights
Utilities Available Underground Utilities
View Other
Roof Type Composition
Street Surface None
Accessibility Accessible Entrance
Handicap Access Accessible Entrance
Porch Rear Porch, Screened
Total Parking Spaces 1
Building
Lot Description Landscaped, Level
Story Two
Sewer Public Sewer
Water Public
Architectural Style Cluster Home, Craftsman
Level or Stories Two
Structure Type Cement Siding, Stone
New Construction No
Construction Status Resale
Schools
Elementary Schools Kilough
Middle Schools Dawson - Other
High Schools Dawson County
Others
HOA Fee Include Maintenance Grounds, Swim/Tennis, Trash
Senior Community no
Restrictions false
Tax ID 115 011 119
Special Listing Condition None
Read Less Info
Want to know what your home might be worth? Contact us for a FREE valuation!

Our team is ready to help you sell your home for the highest possible price ASAP

Bought with Lake Homes Realty, LLC.

Making real estate simple, fun and stress-free!







