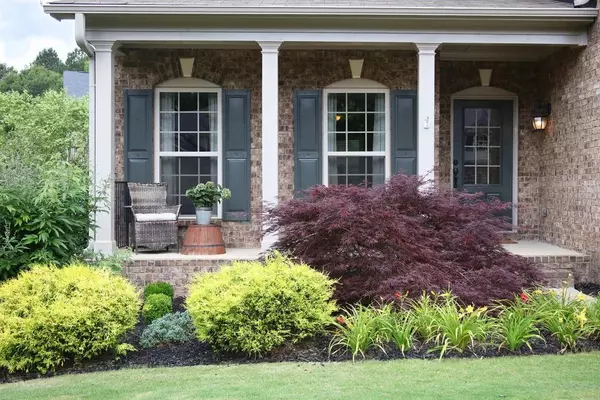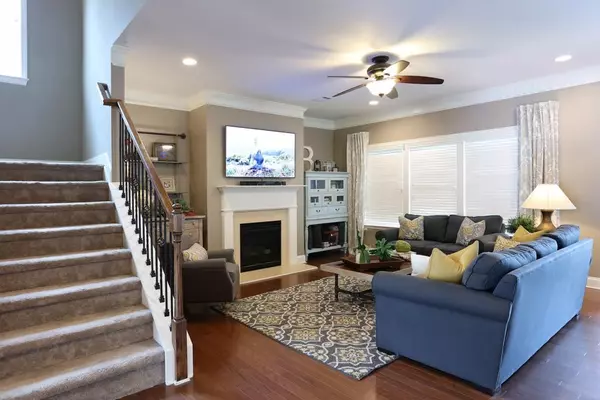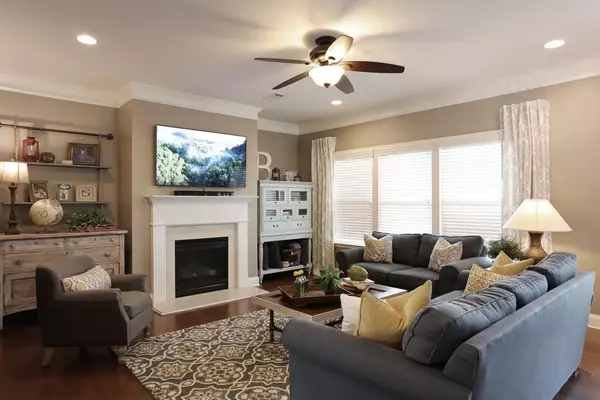$460,000
$460,000
For more information regarding the value of a property, please contact us for a free consultation.
5 Beds
4 Baths
3,132 SqFt
SOLD DATE : 08/31/2020
Key Details
Sold Price $460,000
Property Type Single Family Home
Sub Type Single Family Residence
Listing Status Sold
Purchase Type For Sale
Square Footage 3,132 sqft
Price per Sqft $146
Subdivision Olde Union Preserve
MLS Listing ID 6753635
Sold Date 08/31/20
Style Craftsman, Traditional
Bedrooms 5
Full Baths 4
Construction Status Resale
HOA Fees $950
HOA Y/N Yes
Originating Board FMLS API
Year Built 2012
Annual Tax Amount $4,080
Tax Year 2019
Lot Size 9,583 Sqft
Acres 0.22
Property Description
Enjoy your morning coffee, while watching the eastern sunrise from your very own front porch. A unique beadboard foyer welcomes you as you cross the threshold. This open floor plan on the main level includes a fireside great room, hardwood flooring throughout, kitchen and dining area, plus an additional bedroom, complete with full bath. The kitchen features stained wood cabinets, stainless steel appliances, granite counters and a breakfast island. Perfect for entertaining. The master suite features a luxurious bath with spa shower. There are also three more bedrooms and two full baths upstairs. Peaceful and serene, this home nestles quietly on a cul-de-sac lot. Multi-tiered decks overlook a very private, fenced, flat backyard with plenty of room for a pool. Don't miss the playhouse under the decks. Recent renovations include NEW: hot water heater, air purification system, carpet, exterior paint, extended deck and sprinkler system. This pristine, meticulously maintained home is located in Olde Union Preserve subdivision, where you will have an Alpharetta address, but pay Forsyth county taxes. All residents have access to a private, gated bridge to Big Creek Greenway, which leads to community recreation at Fowler Park, as well as shopping, dining and a movie theater at Halcyon Shopping Center. Be sure and check out the virtual tour of this amazing home.
Location
State GA
County Forsyth
Area 222 - Forsyth County
Lake Name None
Rooms
Bedroom Description Oversized Master, Sitting Room
Other Rooms None
Basement Bath/Stubbed, Daylight, Full, Unfinished
Main Level Bedrooms 1
Dining Room Open Concept
Interior
Interior Features Disappearing Attic Stairs, High Ceilings 9 ft Main, High Speed Internet, Tray Ceiling(s), Walk-In Closet(s)
Heating Central, Forced Air, Natural Gas, Zoned
Cooling Central Air, Zoned
Flooring Carpet, Ceramic Tile, Hardwood
Fireplaces Number 1
Fireplaces Type Factory Built, Gas Log, Gas Starter, Glass Doors, Great Room
Window Features Insulated Windows
Appliance Dishwasher, Disposal, ENERGY STAR Qualified Appliances, Gas Cooktop, Gas Oven, Gas Range, Gas Water Heater, Microwave, Self Cleaning Oven
Laundry Laundry Room, Upper Level
Exterior
Exterior Feature Balcony, Storage, Other
Garage Attached, Driveway, Garage, Garage Door Opener, Garage Faces Front, Level Driveway
Garage Spaces 2.0
Fence Back Yard, Fenced, Privacy, Wood
Pool None
Community Features Homeowners Assoc, Near Schools, Near Shopping, Near Trails/Greenway, Park, Playground, Pool, Sidewalks, Street Lights
Utilities Available Cable Available, Electricity Available, Natural Gas Available, Phone Available, Sewer Available, Underground Utilities, Water Available
Waterfront Description None
View Other
Roof Type Shingle
Street Surface Asphalt
Accessibility None
Handicap Access None
Porch Deck, Front Porch, Patio, Rear Porch
Total Parking Spaces 2
Building
Lot Description Back Yard, Cul-De-Sac, Front Yard, Landscaped, Level
Story Two
Sewer Public Sewer
Water Public
Architectural Style Craftsman, Traditional
Level or Stories Two
Structure Type Brick Front, Cement Siding, Frame
New Construction No
Construction Status Resale
Schools
Elementary Schools Midway - Forsyth
Middle Schools Desana
High Schools Denmark High School
Others
HOA Fee Include Swim/Tennis
Senior Community no
Restrictions false
Tax ID 062 216
Ownership Fee Simple
Financing no
Special Listing Condition None
Read Less Info
Want to know what your home might be worth? Contact us for a FREE valuation!

Our team is ready to help you sell your home for the highest possible price ASAP

Bought with PalmerHouse Properties

Making real estate simple, fun and stress-free!







