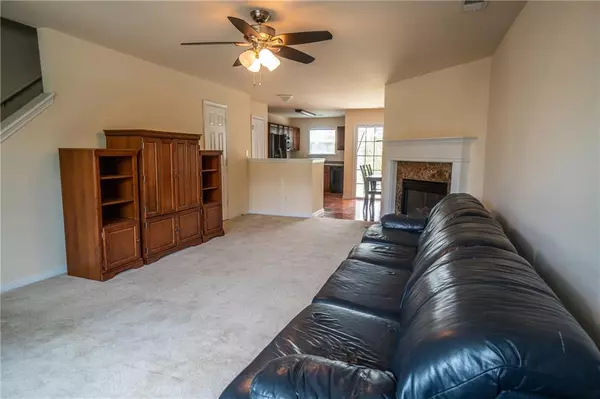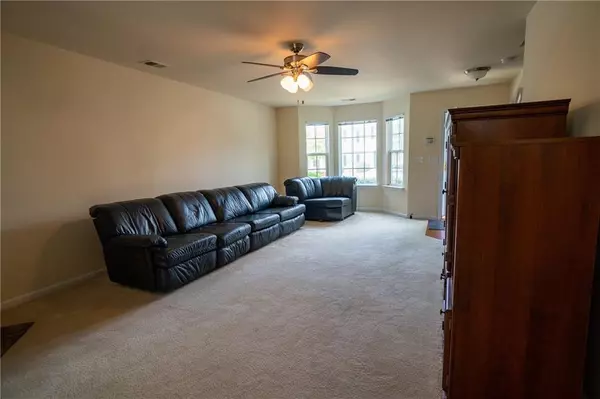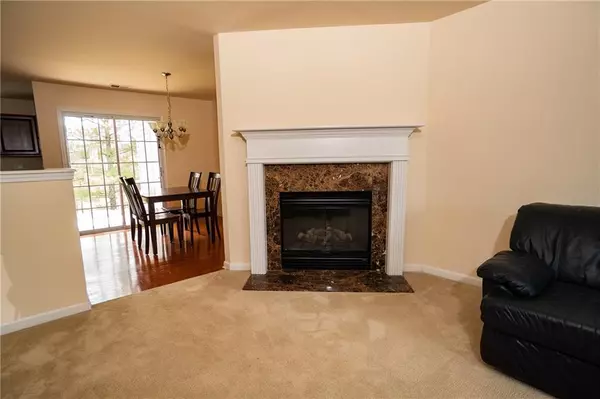$135,000
$135,000
For more information regarding the value of a property, please contact us for a free consultation.
2 Beds
2.5 Baths
1,250 SqFt
SOLD DATE : 10/13/2020
Key Details
Sold Price $135,000
Property Type Townhouse
Sub Type Townhouse
Listing Status Sold
Purchase Type For Sale
Square Footage 1,250 sqft
Price per Sqft $108
Subdivision Cascades
MLS Listing ID 6742657
Sold Date 10/13/20
Style Townhouse, Traditional
Bedrooms 2
Full Baths 2
Half Baths 1
Construction Status Resale
HOA Fees $238
HOA Y/N Yes
Originating Board FMLS API
Year Built 2007
Annual Tax Amount $358
Tax Year 2019
Lot Size 871 Sqft
Acres 0.02
Property Description
This move-in ready townhome offers value at its best. Perfect as a first-time home or for investors. There are no rental restrictions! Nestled in a private gated community this beautiful unit features an open floor plan, roommate bedroom plan both with ensuite bathrooms, a home office/loft area & gleaming hardwood floors on main level. Its new owner will enjoy a newer Lennox HVAC & Whirlpool W/D, new glass patio door & new over the range microwave. Charming neighborhood - loaded w/ amenities including pool & clubhouse, tennis courts, basketball, playground & dog park. Lawn maintenance is included! Close to shopping, dining, I-285 & the airport.
Location
State GA
County Fulton
Area 31 - Fulton South
Lake Name None
Rooms
Other Rooms None
Basement None
Dining Room Open Concept
Interior
Interior Features Bookcases, Disappearing Attic Stairs, High Speed Internet, Tray Ceiling(s), Walk-In Closet(s)
Heating Central, Electric
Cooling Ceiling Fan(s), Central Air
Flooring Carpet, Hardwood, Vinyl
Fireplaces Number 1
Fireplaces Type Factory Built, Family Room, Glass Doors, Insert
Window Features Insulated Windows
Appliance Dishwasher, Dryer, Electric Range, Electric Water Heater, Microwave, Refrigerator, Washer
Laundry In Hall, Upper Level
Exterior
Exterior Feature Storage
Garage Parking Lot, Unassigned
Fence None
Pool In Ground
Community Features Clubhouse, Dog Park, Gated, Homeowners Assoc, Near Schools, Near Shopping, Playground, Pool, Public Transportation, Sidewalks, Street Lights, Tennis Court(s)
Utilities Available Cable Available, Electricity Available, Phone Available, Sewer Available, Underground Utilities, Water Available
Waterfront Description None
View Other
Roof Type Composition
Street Surface Paved
Accessibility None
Handicap Access None
Porch Covered, Patio
Total Parking Spaces 2
Private Pool false
Building
Lot Description Back Yard, Landscaped, Steep Slope, Wooded
Story Two
Sewer Public Sewer
Water Public
Architectural Style Townhouse, Traditional
Level or Stories Two
Structure Type Vinyl Siding
New Construction No
Construction Status Resale
Schools
Elementary Schools M. A. Jones
Middle Schools Young
High Schools Mays
Others
HOA Fee Include Insurance, Maintenance Grounds, Swim/Tennis, Termite, Trash
Senior Community no
Restrictions false
Tax ID 14 0245 LL2276
Ownership Condominium
Financing no
Special Listing Condition None
Read Less Info
Want to know what your home might be worth? Contact us for a FREE valuation!

Our team is ready to help you sell your home for the highest possible price ASAP

Bought with Keller Williams Realty Atl Perimeter

Making real estate simple, fun and stress-free!







