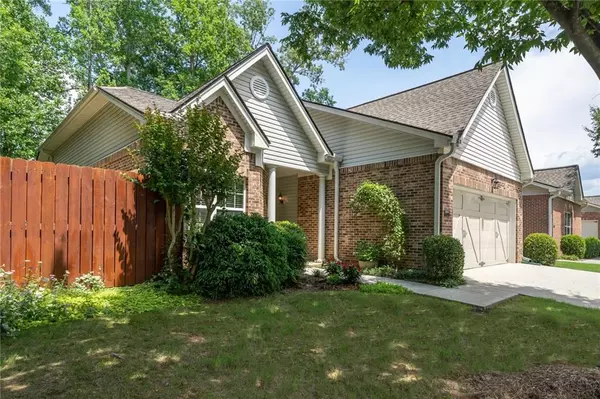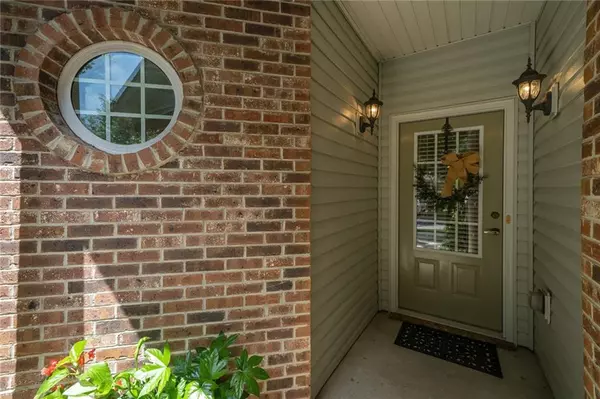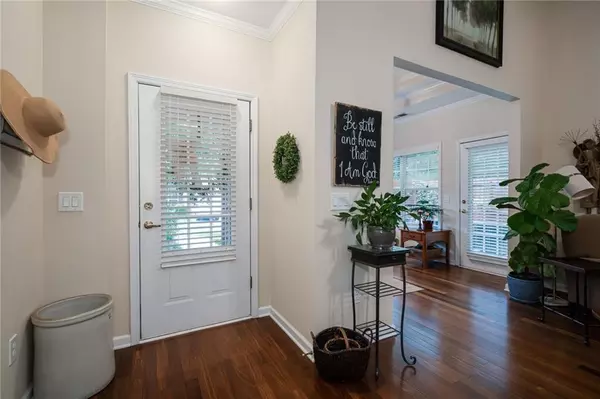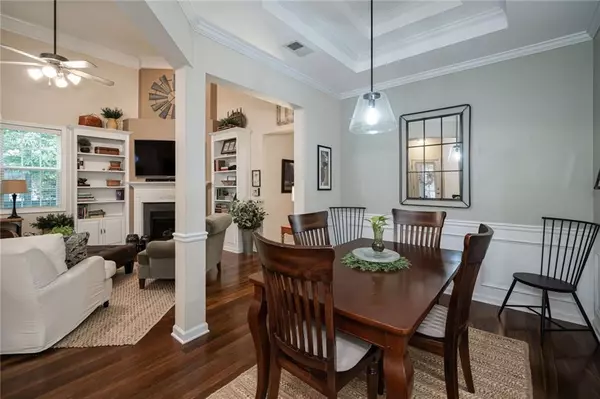$242,500
$245,000
1.0%For more information regarding the value of a property, please contact us for a free consultation.
2 Beds
2 Baths
1,796 SqFt
SOLD DATE : 07/22/2020
Key Details
Sold Price $242,500
Property Type Condo
Sub Type Condominium
Listing Status Sold
Purchase Type For Sale
Square Footage 1,796 sqft
Price per Sqft $135
Subdivision Ashleigh Parc
MLS Listing ID 6738080
Sold Date 07/22/20
Style Garden (1 Level), Traditional
Bedrooms 2
Full Baths 2
Construction Status Resale
HOA Fees $3,152
HOA Y/N Yes
Originating Board FMLS API
Year Built 2004
Annual Tax Amount $1,888
Tax Year 2019
Lot Size 2,613 Sqft
Acres 0.06
Property Description
This ranch unit will wow you with it's spacious master suite, gleaming hardwoods & fully renovated master bathroom that will make you think you went to the spa. Bonus room could be converted to a 3BR, The corner lot allows for lots of privacy & has been professionally landscaped to allow you to enjoy the outside area. Hardwoods in Master BR added in 2019, AC & water heater replaced in 2018, garage door opener replaced in 2016, New Architectural roof & gutters in 2020. This home is all one level w/open floor plan to i/c an eat in kitchen, separate dining rm, family rm w/built-in bookshelves and sunroom that leads out to the large patio with a privacy fence. The kitchen has SS appliances with gas stove, tiled backsplash, Corian countertop & pantry. Don't miss the master suite BA w/barn door & a pocket door to maximize your closet space. Home has lots of natural light and neutral colors inside. 2nd bedroom has its own full bathroom. This home is ready for its next buyer and is very low maintenance, to allow you to enjoy life. The seller is the original owner & has done a superb job upgrading & maintaining this home. It's Close to highway, EW Connector. Carter Rd Silver Comet Trail, Avenues at West Cobb, Towncenter Mall, Cumberland Mall, Home Depot, Pike Nursery, and so much more. HOA has approved some additional landscaping to include a retaining wall & some beautification that will make this the best yard in the neighborhood (although I already think it is) The HOA is top-notch and includes swim and clubhouse, landscaping, water, termite, reserve fund & exterior maintenance included in dues which are paid quarterly. (sorry the complex is not FHA or VA approved).
Location
State GA
County Cobb
Area 73 - Cobb-West
Lake Name None
Rooms
Bedroom Description Master on Main, Split Bedroom Plan
Other Rooms None
Basement None
Main Level Bedrooms 2
Dining Room Separate Dining Room
Interior
Interior Features Bookcases, Disappearing Attic Stairs, Entrance Foyer, High Ceilings 10 ft Main, High Speed Internet, Low Flow Plumbing Fixtures, Tray Ceiling(s)
Heating Central, Forced Air, Natural Gas
Cooling Ceiling Fan(s), Central Air
Flooring Carpet, Ceramic Tile, Hardwood
Fireplaces Number 1
Fireplaces Type Family Room, Gas Log, Gas Starter
Window Features Insulated Windows
Appliance Dishwasher, Disposal, Dryer, Gas Range, Gas Water Heater, Microwave, Self Cleaning Oven, Washer
Laundry Laundry Room, Main Level, Other
Exterior
Exterior Feature None
Parking Features Attached, Driveway, Garage, Garage Door Opener, Garage Faces Front, Kitchen Level, Level Driveway
Garage Spaces 2.0
Fence Fenced
Pool None
Community Features Clubhouse, Homeowners Assoc, Near Shopping, Near Trails/Greenway, Pool, Street Lights, Other
Utilities Available Cable Available, Underground Utilities
Waterfront Description None
View Other
Roof Type Composition, Ridge Vents, Shingle
Street Surface Paved
Accessibility Accessible Full Bath, Accessible Hallway(s), Accessible Kitchen
Handicap Access Accessible Full Bath, Accessible Hallway(s), Accessible Kitchen
Porch Front Porch, Patio
Total Parking Spaces 2
Building
Lot Description Back Yard, Corner Lot, Front Yard, Landscaped, Private
Story One
Sewer Public Sewer
Water Public
Architectural Style Garden (1 Level), Traditional
Level or Stories One
Structure Type Brick 3 Sides, Vinyl Siding
New Construction No
Construction Status Resale
Schools
Elementary Schools Compton
Middle Schools Tapp
High Schools Mceachern
Others
HOA Fee Include Insurance, Maintenance Structure, Maintenance Grounds, Reserve Fund, Sewer, Termite, Trash, Water
Senior Community no
Restrictions true
Tax ID 19086700660
Ownership Condominium
Financing no
Special Listing Condition None
Read Less Info
Want to know what your home might be worth? Contact us for a FREE valuation!

Our team is ready to help you sell your home for the highest possible price ASAP

Bought with Keller Williams Realty Signature Partners

Making real estate simple, fun and stress-free!







