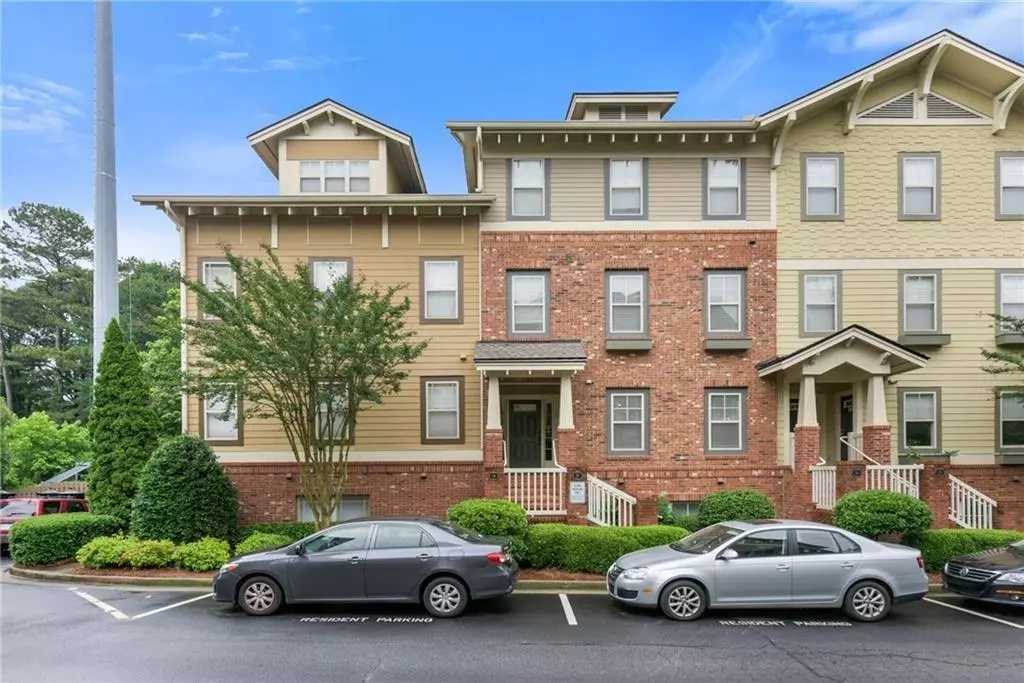$320,000
$328,000
2.4%For more information regarding the value of a property, please contact us for a free consultation.
2 Beds
2 Baths
1,704 SqFt
SOLD DATE : 07/15/2020
Key Details
Sold Price $320,000
Property Type Condo
Sub Type Condominium
Listing Status Sold
Purchase Type For Sale
Square Footage 1,704 sqft
Price per Sqft $187
Subdivision Oldfield At Grant Park
MLS Listing ID 6737244
Sold Date 07/15/20
Style Townhouse, Traditional
Bedrooms 2
Full Baths 2
Construction Status Resale
HOA Fees $168
HOA Y/N Yes
Originating Board FMLS API
Year Built 2004
Annual Tax Amount $2,431
Tax Year 2019
Lot Size 1,176 Sqft
Acres 0.027
Property Description
This beautiful townhome backs directly up to the Beltline!!! It has become one of the most sought out neighborhoods in East Atlanta because of the walkable Beltline Trails. You are within walking distance of Grant Park, Atlanta Zoo, Glenwood Park and the Beacon. This townhome community just added a brand-new gate with key-fob access directly to the famous Beltline! This beauty offers a very functional floorplan—a large open family room with built-in cabinets and fireplace. The eat-in kitchen is very spacious and opens to the family room and includes backsplash, stainless steel refrigerator, range, dishwasher, and microwave. Hardwood floors on the main level, carpet in all bedrooms, You can relax in an over-sized master suite with tray ceilings. The master bath has a separate and shower w/tile backsplash. A nice size covered private balcony that backs directly to the southside Beltline Trail. You also have fresh new paint, Nest Thermostats, Nest Doorbell Camera, and Nest Driveway Camera to feel secure in your Smart Home, Custom Closet System in the master closet and guest bedrooms, custom storage in the laundry room, New energy-efficient washer/dryer that's included, Upgraded ceiling fan w/ remote and dimmable light on balcony deck.
Location
State GA
County Fulton
Area 32 - Fulton South
Lake Name None
Rooms
Bedroom Description Oversized Master, Split Bedroom Plan
Other Rooms None
Basement Finished Bath, Finished, Full
Main Level Bedrooms 1
Dining Room Separate Dining Room
Interior
Interior Features High Ceilings 9 ft Lower, High Ceilings 9 ft Main, Bookcases, Smart Home, Walk-In Closet(s)
Heating Central, Electric, Zoned
Cooling Ceiling Fan(s), Central Air, Zoned
Flooring Carpet, Ceramic Tile, Hardwood
Fireplaces Number 1
Fireplaces Type Circulating, Family Room, Factory Built
Window Features Insulated Windows
Appliance Dishwasher, Dryer, Disposal, Gas Range, Gas Oven, Microwave, Self Cleaning Oven, Washer
Laundry In Basement, Lower Level, Laundry Room
Exterior
Exterior Feature Balcony
Garage Attached, Garage Door Opener, Drive Under Main Level, Driveway, Garage, Garage Faces Rear, Level Driveway
Garage Spaces 1.0
Fence Back Yard, Wood
Pool None
Community Features Near Beltline, Homeowners Assoc, Near Trails/Greenway, Park, Near Marta, Near Schools, Near Shopping
Utilities Available Underground Utilities
Waterfront Description None
View Other
Roof Type Composition, Ridge Vents, Shingle
Street Surface Asphalt, Paved
Accessibility None
Handicap Access None
Porch Deck, Front Porch
Total Parking Spaces 1
Building
Lot Description Level, Landscaped, Private, Zero Lot Line
Story Two
Sewer Public Sewer
Water Public
Architectural Style Townhouse, Traditional
Level or Stories Two
Structure Type Brick Front, Cement Siding
New Construction No
Construction Status Resale
Schools
Elementary Schools Parkside
Middle Schools King
High Schools Maynard H. Jackson, Jr.
Others
HOA Fee Include Trash
Senior Community no
Restrictions true
Tax ID 14 002300020804
Ownership Condominium
Financing no
Special Listing Condition None
Read Less Info
Want to know what your home might be worth? Contact us for a FREE valuation!

Our team is ready to help you sell your home for the highest possible price ASAP

Bought with Keller Knapp, Inc.

Making real estate simple, fun and stress-free!







