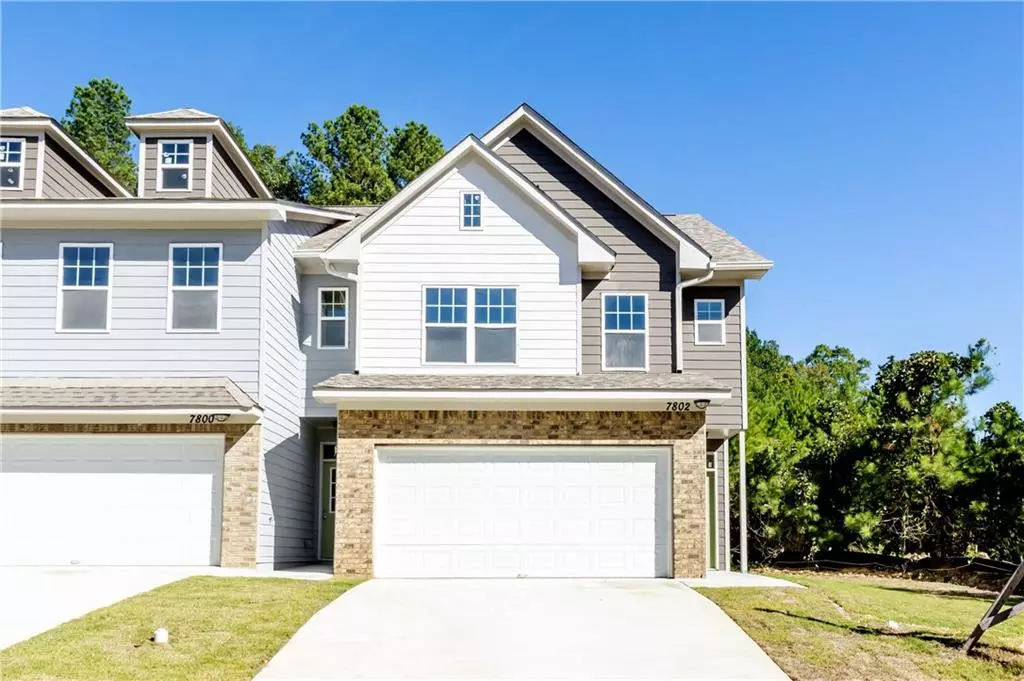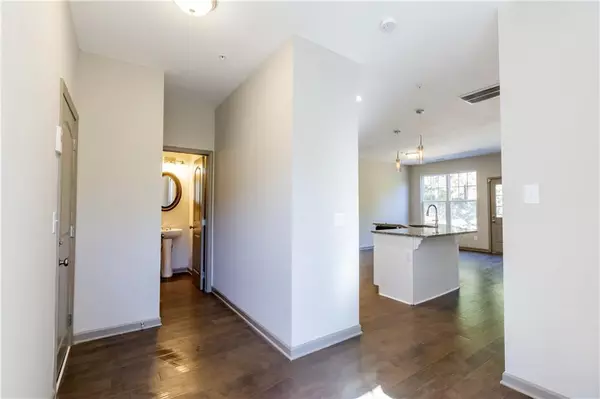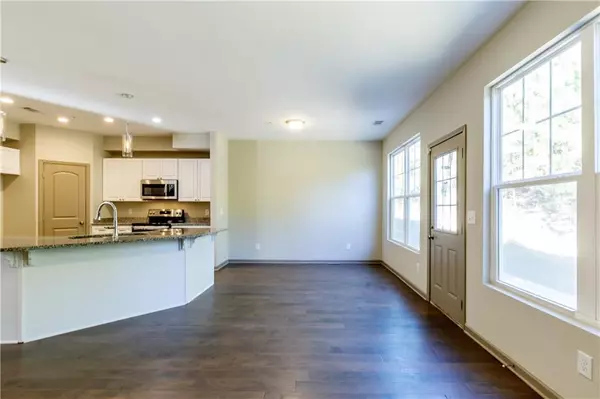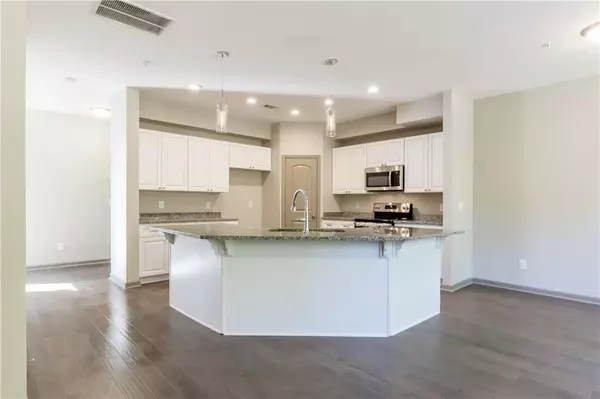$183,500
$183,500
For more information regarding the value of a property, please contact us for a free consultation.
3 Beds
2.5 Baths
1,723 SqFt
SOLD DATE : 03/08/2019
Key Details
Sold Price $183,500
Property Type Townhouse
Sub Type Townhouse
Listing Status Sold
Purchase Type For Sale
Square Footage 1,723 sqft
Price per Sqft $106
Subdivision Rose Crest
MLS Listing ID 6042544
Sold Date 03/08/19
Style Contemporary/Modern, Townhouse
Bedrooms 3
Full Baths 2
Half Baths 1
Construction Status New Construction
HOA Fees $650
HOA Y/N Yes
Originating Board FMLS API
Year Built 2018
Available Date 2018-07-13
Annual Tax Amount $174
Tax Year 2016
Property Description
New Construction Atlantan Plan!A collection of 30 townhomes that offer you affordable luxury with an all-inclusive electric home. Hardwood floors on the main with granite coutertops in kitchen, wrought iron spindles, blinds and stainless steel appliances are all standard. Master suite offers soaking tub with seperate shower, granite countertops, ceiling fan and walk in closet. Spacious 2 car garage make this the perfect place for you to call home.
Location
State GA
County Fulton
Area 33 - Fulton South
Lake Name None
Rooms
Bedroom Description Split Bedroom Plan
Other Rooms None
Basement None
Dining Room None
Interior
Interior Features Entrance Foyer, Entrance Foyer 2 Story, High Ceilings 9 ft Main, High Ceilings 9 ft Upper, Walk-In Closet(s)
Heating Central, Electric, Hot Water, Zoned
Cooling Ceiling Fan(s), Central Air, Zoned
Flooring Hardwood
Fireplaces Type None
Appliance Dishwasher, Disposal, Electric Range, Electric Water Heater, Microwave, Refrigerator
Laundry Main Level
Exterior
Exterior Feature Private Front Entry, Private Rear Entry
Garage Attached, Driveway, Garage
Garage Spaces 2.0
Fence None
Pool None
Community Features Homeowners Assoc, Pool
Utilities Available Cable Available
View Other
Roof Type Other
Accessibility Accessible Entrance
Handicap Access Accessible Entrance
Porch Patio
Total Parking Spaces 2
Building
Lot Description Front Yard, Landscaped
Story Two
Architectural Style Contemporary/Modern, Townhouse
Level or Stories Two
Structure Type Brick Front, Cement Siding
New Construction No
Construction Status New Construction
Schools
Elementary Schools Oakley
Middle Schools Autrey Mill
High Schools Creekside
Others
HOA Fee Include Insurance, Maintenance Grounds, Termite
Senior Community no
Restrictions false
Tax ID 09F040000393273
Ownership Fee Simple
Financing no
Special Listing Condition None
Read Less Info
Want to know what your home might be worth? Contact us for a FREE valuation!

Our team is ready to help you sell your home for the highest possible price ASAP

Bought with Wellington Real Estate Professionals

Making real estate simple, fun and stress-free!







