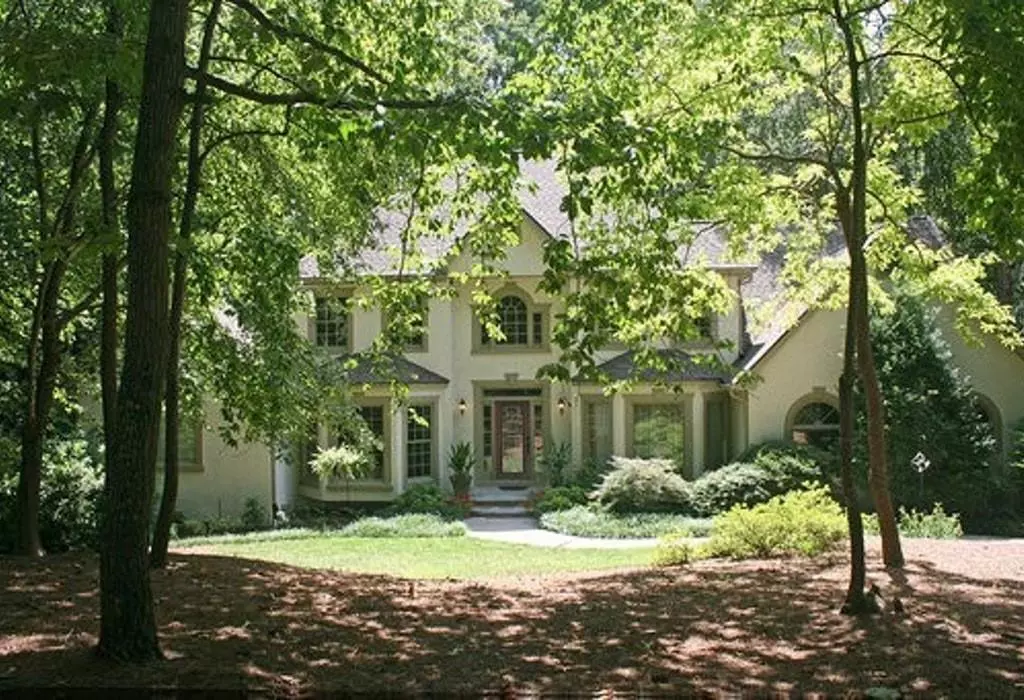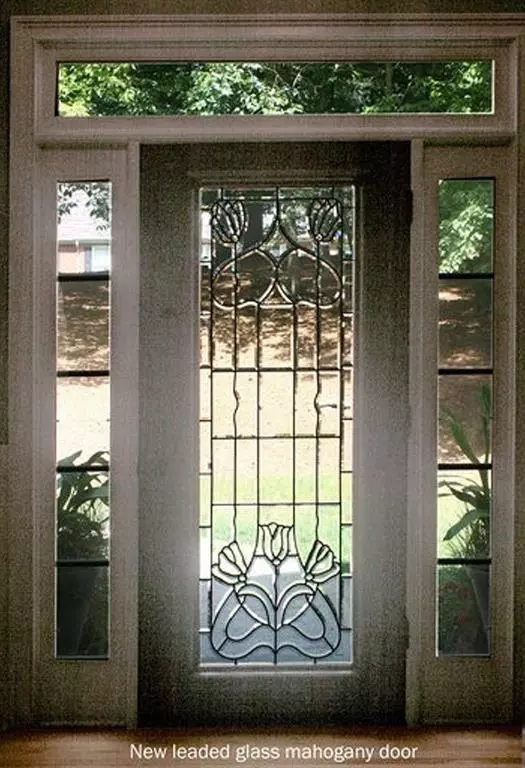$434,900
$439,900
1.1%For more information regarding the value of a property, please contact us for a free consultation.
4 Beds
3.5 Baths
4,059 SqFt
SOLD DATE : 09/30/2019
Key Details
Sold Price $434,900
Property Type Single Family Home
Sub Type Single Family Residence
Listing Status Sold
Purchase Type For Sale
Square Footage 4,059 sqft
Price per Sqft $107
Subdivision Parsons Plantation
MLS Listing ID 6589544
Sold Date 09/30/19
Style Contemporary/Modern, French Provincial, Traditional
Bedrooms 4
Full Baths 3
Half Baths 1
Construction Status Resale
HOA Y/N No
Originating Board FMLS API
Year Built 1988
Annual Tax Amount $1,282
Tax Year 2018
Lot Size 0.819 Acres
Acres 0.819
Property Description
Rare opportunity to live in a piece of Art!Custom designed & lovingly crafted by one of country's most famous childrens' artists. Magically sited on 'shy' acre lot of peace & quiet. Landscaped to embrace color & texture of ALL 4 seasons.3 floors of luxury living.Main Floor Master Retreat-soaring ceilings,private deck, his & Hers separate sinks & separate walk-in closets.Granite countered kitchen with white enameled customized cabinets.2 pantries-1 an ingenious appliance 'garage'; the other a walk-in. Informal/formal dining Artist studio/sunroom/office with own entrance. Cost per sq. ft of $108 makes this one of the lowest prices per sq. ft in luxury home market. Flexible room on each level to fit your needs i.e. office/den/playroom?Upper level has 3 Xtra large bdrms with HUGE walk-in closets. Lower level has tons of storage, family room/entertainment room, 2 exterior entrances. Possible AirBnB? Nanny's nQuarters? Enormous home office? Lots of NEW: leaf gusrd gutter system. new Roof. New Paint & carpet. Real hard coat stucco. All levels of Gwinnett award-winning schools close by. All major routes are within 1.5 miles. 9 minutes to fun of downtown Duluth
Location
State GA
County Gwinnett
Area 62 - Gwinnett County
Lake Name None
Rooms
Bedroom Description Master on Main, Oversized Master
Other Rooms None
Basement Bath/Stubbed, Daylight, Exterior Entry, Finished, Partial
Main Level Bedrooms 1
Dining Room Seats 12+, Separate Dining Room
Interior
Interior Features Cathedral Ceiling(s), Central Vacuum, Double Vanity, Entrance Foyer 2 Story, High Ceilings 9 ft Main, High Ceilings 9 ft Upper, High Speed Internet, His and Hers Closets, Wet Bar
Heating Central, Electric
Cooling Ceiling Fan(s), Central Air, Heat Pump
Flooring Carpet, Ceramic Tile, Hardwood
Fireplaces Number 1
Fireplaces Type Factory Built, Family Room
Window Features Insulated Windows, Skylight(s)
Appliance Dishwasher, Disposal, Double Oven, Dryer, Electric Cooktop, Electric Water Heater, Microwave, Refrigerator, Self Cleaning Oven, Trash Compactor, Washer
Laundry Laundry Room, Main Level
Exterior
Exterior Feature Balcony, Private Rear Entry, Private Yard
Garage Attached, Driveway, Garage, Garage Door Opener, Garage Faces Side, Kitchen Level, Parking Pad
Garage Spaces 2.0
Fence Back Yard, Fenced, Wood
Pool None
Community Features Near Schools, Near Shopping, Tennis Court(s)
Utilities Available Cable Available, Electricity Available, Phone Available, Underground Utilities, Water Available
Waterfront Description Creek
View Other
Roof Type Composition, Ridge Vents, Shingle
Street Surface Asphalt, Paved
Accessibility None
Handicap Access None
Porch Deck, Patio, Rear Porch, Side Porch
Total Parking Spaces 3
Building
Lot Description Back Yard, Creek On Lot, Front Yard, Landscaped, Level, Private, Wooded
Story Three Or More
Sewer Septic Tank
Water Public
Architectural Style Contemporary/Modern, French Provincial, Traditional
Level or Stories Three Or More
Structure Type Cement Siding, Stone, Stucco
New Construction No
Construction Status Resale
Schools
Elementary Schools Parsons
Middle Schools Hull
High Schools Peachtree Ridge
Others
Senior Community no
Restrictions false
Tax ID R7199 076
Special Listing Condition None
Read Less Info
Want to know what your home might be worth? Contact us for a FREE valuation!

Our team is ready to help you sell your home for the highest possible price ASAP

Bought with REDFIN CORPORATION

Making real estate simple, fun and stress-free!







