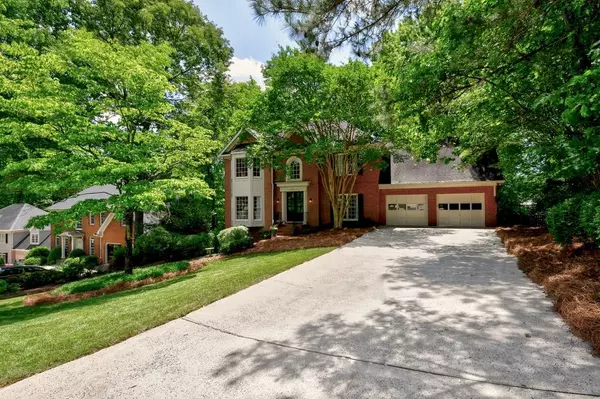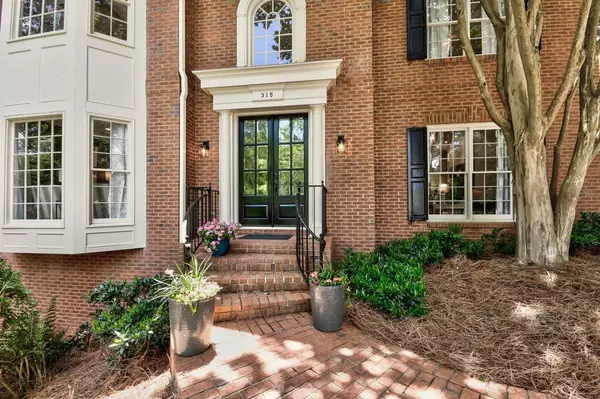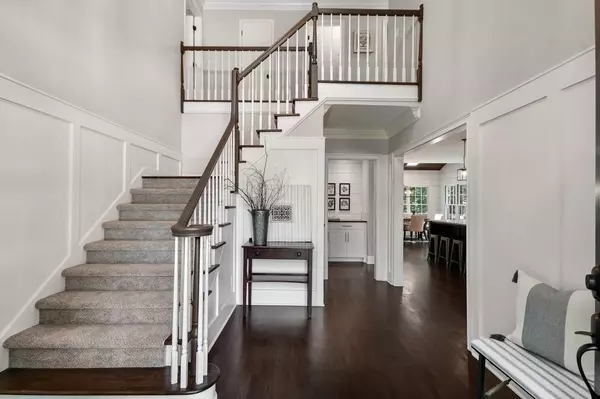$555,500
$565,000
1.7%For more information regarding the value of a property, please contact us for a free consultation.
5 Beds
3.5 Baths
3,466 SqFt
SOLD DATE : 06/05/2020
Key Details
Sold Price $555,500
Property Type Single Family Home
Sub Type Single Family Residence
Listing Status Sold
Purchase Type For Sale
Square Footage 3,466 sqft
Price per Sqft $160
Subdivision Tuxford
MLS Listing ID 6720234
Sold Date 06/05/20
Style Traditional
Bedrooms 5
Full Baths 3
Half Baths 1
Construction Status Updated/Remodeled
HOA Fees $955
HOA Y/N Yes
Originating Board FMLS API
Year Built 1989
Annual Tax Amount $5,767
Tax Year 2018
Lot Size 0.423 Acres
Acres 0.423
Property Description
You will fall in love with this immaculate move-in-ready oasis in Tuxford! Complete renovation top to bottom and an absolutely serene setting. All new flooring throughout, including beautiful hardwoods, brand new stainless-steel appliances, new water heater and fresh paint inside and out. Entertain in your gorgeous white kitchen while your guests mingle in the keeping room or at your over-sized quartz-top island. The dining room is situated in a room flooded with light and a stained tongue and groove pine ceiling. There is plenty of additional kitchen storage in the side-bar with open shelving and butler's pantry leading to the family room with gas fireplace. The master bathroom is a showstopper! Luxurious soaker tub with chrome accents, separate vanities and a large walk-in closet. The basement includes another bedroom, full bath and plenty of space for entertaining in the additional living area. Relax on the back deck overlooking the large, shaded and fenced backyard with plenty of room to play and garden. The beautifully landscaped front yard is equipped with irrigation. This home is nestled on a quiet cul-de-sac street and across the street from the playground, swim and tennis facilities. Minutes to Avalon, downtown Alpharetta, GA-400, Northpoint Mall, and sidewalk access to the Big Creek Greenway.
Location
State GA
County Fulton
Area 14 - Fulton North
Lake Name None
Rooms
Bedroom Description Oversized Master
Other Rooms None
Basement Daylight, Exterior Entry, Finished
Dining Room Open Concept
Interior
Interior Features Entrance Foyer 2 Story, Double Vanity, Other, Walk-In Closet(s)
Heating Central, Natural Gas
Cooling Central Air
Flooring Carpet, Ceramic Tile, Hardwood
Fireplaces Number 1
Fireplaces Type Family Room, Gas Log, Gas Starter, Great Room, Masonry
Window Features None
Appliance Dishwasher, Refrigerator, Gas Water Heater, Gas Cooktop, Microwave, Range Hood
Laundry Upper Level
Exterior
Exterior Feature Private Yard
Garage Garage, Kitchen Level
Garage Spaces 2.0
Fence Fenced
Pool None
Community Features Homeowners Assoc, Near Trails/Greenway, Playground, Pool, Sidewalks, Street Lights, Tennis Court(s), Near Schools
Utilities Available None
Waterfront Description None
View Other
Roof Type Shingle
Street Surface None
Accessibility None
Handicap Access None
Porch Deck
Total Parking Spaces 2
Building
Lot Description Back Yard, Wooded
Story Two
Sewer Public Sewer
Water Public
Architectural Style Traditional
Level or Stories Two
Structure Type Brick 3 Sides
New Construction No
Construction Status Updated/Remodeled
Schools
Elementary Schools Ocee
Middle Schools Taylor Road
High Schools Chattahoochee
Others
Senior Community no
Restrictions false
Tax ID 11 004100542199
Special Listing Condition None
Read Less Info
Want to know what your home might be worth? Contact us for a FREE valuation!

Our team is ready to help you sell your home for the highest possible price ASAP

Bought with Non FMLS Member

Making real estate simple, fun and stress-free!







