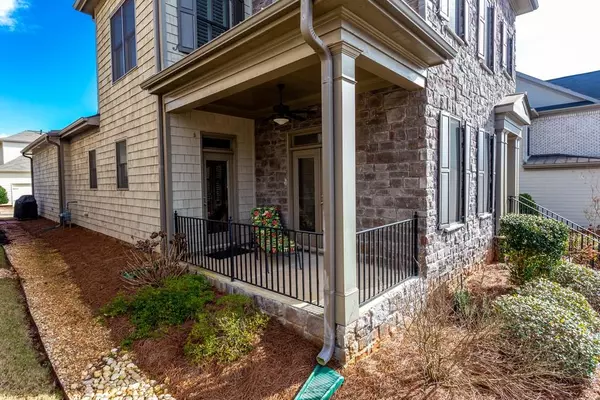$530,000
$535,000
0.9%For more information regarding the value of a property, please contact us for a free consultation.
5 Beds
4 Baths
3,674 SqFt
SOLD DATE : 03/13/2020
Key Details
Sold Price $530,000
Property Type Single Family Home
Sub Type Single Family Residence
Listing Status Sold
Purchase Type For Sale
Square Footage 3,674 sqft
Price per Sqft $144
Subdivision Heatherton
MLS Listing ID 6668036
Sold Date 03/13/20
Style Craftsman, Traditional
Bedrooms 5
Full Baths 4
HOA Fees $2,840
Originating Board FMLS API
Year Built 2013
Annual Tax Amount $5,797
Tax Year 2018
Lot Size 6,969 Sqft
Property Description
Fabulous 5 bed, 4 bath custom built craftsman style stone front home in gated community with private park & swimming pool. Flex Room on main is a Home Office, Living Room, Music Room, Play Room or Bedroom with a full bath. Large Formal Dining Room opens onto a covered front deck/porch. Butler's Pantry between Formal Dining Room & Large Chef's Kitchen. Chef's kitchen has stained cabinets & a 5' x 8' granite center island next to an informal dining room & open to family room with fireplace & screened porch. Laundry, master bedroom plus 3 additional bedrooms & full baths upstairs. Cedar Lined Closet & Custom Designed Closets with hanging racks, shoe racks, shelving & cabinets. Plantation Shutters & Hunter Blinds. Located literally 2 minutes from GA Hwy 400 & the Chattahoochee River National Park & Recreation Area with Wildlife Nature Preserves, Parks, Bicycle & Walking Trails & Rowing Clubs where you can fish for trout, rent rafts & canoes or bring your own, You're also just 5 minutes from Historic Roswell, City Hall, Great Schools, Restaurants & more. Enjoy an amazing lifestyle where the HOA maintains the landscaping for your yard as well as the entire neighborhood so you can enjoy everything that this area has to offer. Literally too many great features to list. You must see this to appreciate it.
Location
State GA
County Fulton
Rooms
Other Rooms None
Basement None
Dining Room Seats 12+, Separate Dining Room
Interior
Interior Features High Ceilings 10 ft Main, High Ceilings 9 ft Upper, Bookcases, Double Vanity, Disappearing Attic Stairs, High Speed Internet, Entrance Foyer, Tray Ceiling(s), Walk-In Closet(s)
Heating Central, Forced Air, Natural Gas
Cooling Central Air
Flooring Carpet, Ceramic Tile, Hardwood
Fireplaces Number 1
Fireplaces Type Family Room, Gas Log, Gas Starter, Glass Doors, Great Room
Laundry Laundry Room, Upper Level
Exterior
Exterior Feature Private Yard, Private Front Entry, Private Rear Entry
Garage Attached, Garage Door Opener, Garage, Garage Faces Rear, Kitchen Level, Level Driveway, On Street
Garage Spaces 2.0
Fence Back Yard, Fenced, Privacy, Wood
Pool None
Community Features Clubhouse, Gated, Homeowners Assoc, Near Trails/Greenway, Park, Playground, Pool, Sidewalks, Street Lights, Near Marta, Near Schools, Near Shopping
Utilities Available Cable Available, Electricity Available, Natural Gas Available, Phone Available, Sewer Available, Underground Utilities, Water Available
Waterfront Description None
View City
Roof Type Shingle
Building
Lot Description Back Yard, Front Yard, Landscaped, Level, Private
Story Two
Sewer Public Sewer
Water Public
New Construction No
Schools
Elementary Schools Esther Jackson
Middle Schools Holcomb Bridge
High Schools Centennial
Others
Senior Community no
Special Listing Condition None
Read Less Info
Want to know what your home might be worth? Contact us for a FREE valuation!

Our team is ready to help you sell your home for the highest possible price ASAP

Bought with Keller Williams Rlty Consultants

Making real estate simple, fun and stress-free!







