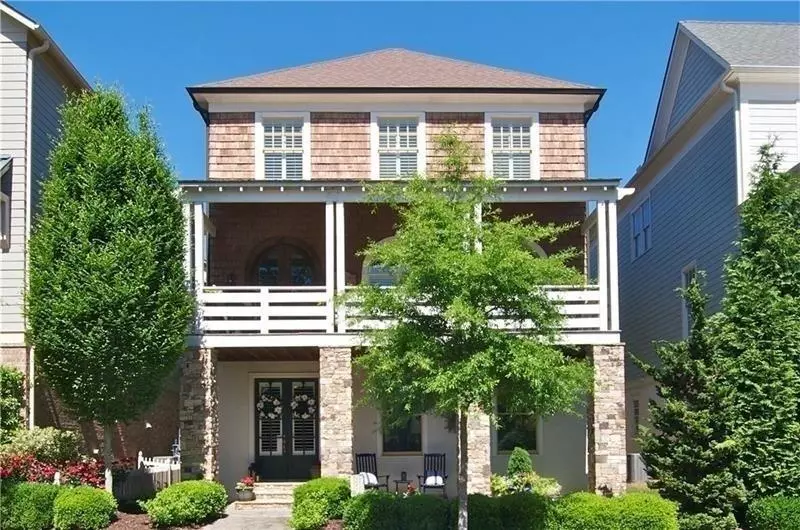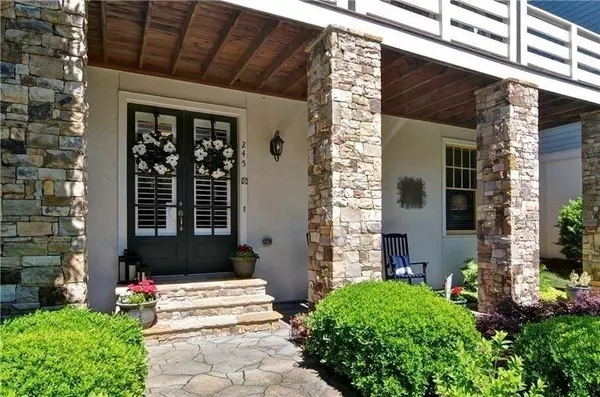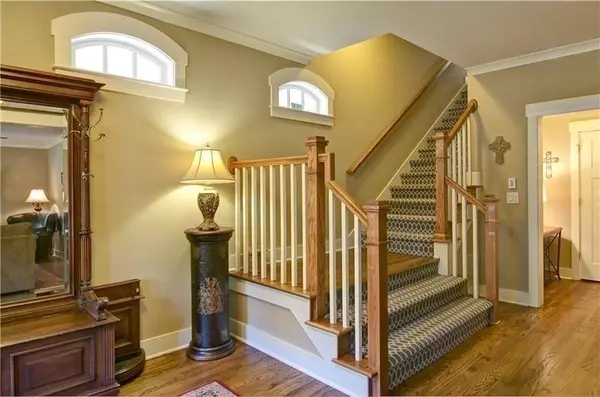$596,000
$607,500
1.9%For more information regarding the value of a property, please contact us for a free consultation.
3 Beds
4 Baths
3,286 SqFt
SOLD DATE : 03/27/2020
Key Details
Sold Price $596,000
Property Type Single Family Home
Sub Type Single Family Residence
Listing Status Sold
Purchase Type For Sale
Square Footage 3,286 sqft
Price per Sqft $181
Subdivision Woodstock Downtown
MLS Listing ID 6667628
Sold Date 03/27/20
Style Craftsman, Mediterranean, Traditional
Bedrooms 3
Full Baths 4
HOA Fees $158
Originating Board FMLS API
Year Built 2011
Annual Tax Amount $5,221
Tax Year 2018
Lot Size 2,744 Sqft
Property Description
Stunning Executive Home, Perfect for the Exquisite Buyer that Enjoys the Lock & Go Style Living! Gorgeous 3-Level Mediterranean/Craftsman Style Home in the Quiet Heart of Desirable Woodstock Downtown! Features incl: Updated & New Hardwood Floors thru-out home (carpet Only in Sec. Bedrms) New Stair Runner, New Wet Bar with Custom Built-ins that incl: Ice Maker, Mini Dishwasher & 2 Wine Refrigerators & Barn Door in the 1st Floor Living/Entertainment room with Full Bath. Kitchen has Professionally Refinished Cabinets, Redesigned Walk-in Pantry, New SS Appliances, Custom Built-in Cabinets in the Family room, Plantation Shutters thru-out, New Custom Master Closet System, New Laundry Cabinets & Utility Sink, New 3rd floor A/C system, 2-Covered Decks, Newly Painted Interior...The Seller has Updated & has Made TONS of Improvements to this Home - Please be sure to see the complete Features List. All within Walking Distance to Pool, Parks, Downtown & Ampitheatre! It's Truly Beautiful - Bring your Buyers, You Will Not Be Disappointed!!
Location
State GA
County Cherokee
Rooms
Other Rooms None
Basement None
Dining Room Separate Dining Room
Interior
Interior Features High Ceilings 9 ft Lower, High Ceilings 9 ft Main, High Ceilings 9 ft Upper, Bookcases, Cathedral Ceiling(s), Double Vanity, Disappearing Attic Stairs, Entrance Foyer, Low Flow Plumbing Fixtures, Tray Ceiling(s), Wet Bar, Walk-In Closet(s)
Heating Central, Natural Gas, Heat Pump
Cooling Attic Fan, Ceiling Fan(s), Central Air, Heat Pump, Zoned
Flooring Carpet, Ceramic Tile, Hardwood
Fireplaces Number 1
Fireplaces Type Family Room, Gas Log, Gas Starter, Great Room
Laundry Laundry Room, Upper Level
Exterior
Exterior Feature Gas Grill, Balcony, Courtyard
Garage Attached, Garage Door Opener, Drive Under Main Level, Garage, Garage Faces Rear, On Street, Unassigned
Garage Spaces 2.0
Fence None
Pool None
Community Features Homeowners Assoc, Near Trails/Greenway, Park, Dog Park, Playground, Pool, Restaurant, Sidewalks, Street Lights, Near Shopping
Utilities Available Cable Available, Electricity Available, Natural Gas Available, Phone Available, Sewer Available, Underground Utilities, Water Available
Waterfront Description None
View Other
Roof Type Composition, Shingle
Building
Lot Description Landscaped, Level, Zero Lot Line
Story Three Or More
Sewer Public Sewer
Water Public
New Construction No
Schools
Elementary Schools Woodstock
Middle Schools Woodstock
High Schools Woodstock
Others
Senior Community no
Special Listing Condition None
Read Less Info
Want to know what your home might be worth? Contact us for a FREE valuation!

Our team is ready to help you sell your home for the highest possible price ASAP

Bought with Keller Williams Realty Atl Perimeter

Making real estate simple, fun and stress-free!







