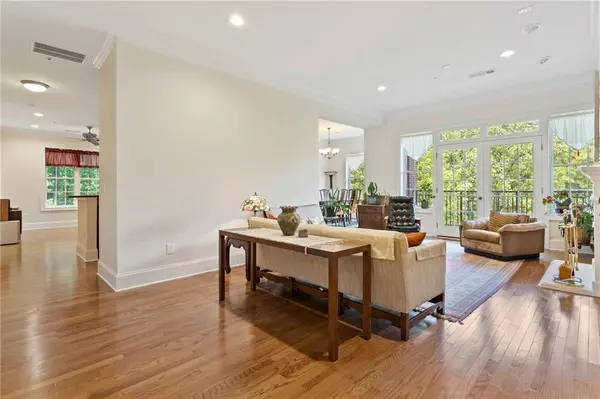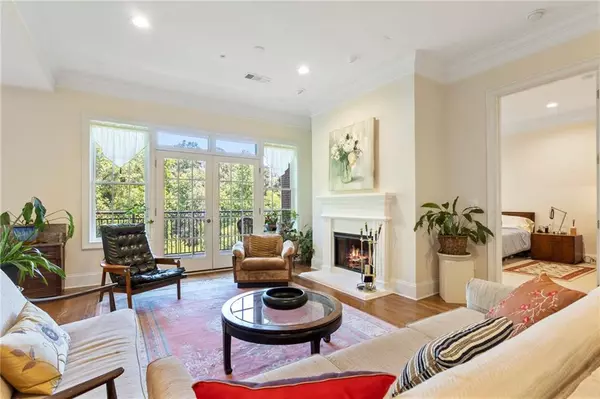$529,000
$529,000
For more information regarding the value of a property, please contact us for a free consultation.
3 Beds
3.5 Baths
2,305 SqFt
SOLD DATE : 08/27/2021
Key Details
Sold Price $529,000
Property Type Condo
Sub Type Condominium
Listing Status Sold
Purchase Type For Sale
Square Footage 2,305 sqft
Price per Sqft $229
Subdivision Greystone At Vinings
MLS Listing ID 6886540
Sold Date 08/27/21
Style European, Mid-Rise (up to 5 stories), Traditional
Bedrooms 3
Full Baths 3
Half Baths 1
Construction Status Resale
HOA Fees $813
HOA Y/N Yes
Originating Board FMLS API
Year Built 2005
Annual Tax Amount $5,785
Tax Year 2020
Lot Size 2,178 Sqft
Acres 0.05
Property Description
PRICE REDUCED $20,000! This luxurious 3 BR and 3 1/2 BA condominium on one level is an end-unit and a true corner condo in a stately building constructed of steel and concrete and served by a phenomenal concierge staff 365 days a year! Suite 212 is located at Greystone at Vinings which is a secure, gated community on a quiet, dead-end street inside I-285 and near I-75 and is perhaps the most convenient location in Vinings and Atlanta! If you're ready for a care free, lock and leave Condo, Unit 212 is a must see! Suite 212 is located on the front of the building and has windows in 7 rooms providing an abundance of indirect natural light all day. At night there are ceiling lights with dimmable LEDs to provide the ideal lighting for any occasion or mood. The many luxurious features include 10 feet tall ceilings; 8 feet tall doors; exquisite crown, base and door moldings in every room; Baldwin brass; marble, wood and carpet floors; a large, marble entry foyer: granite kitchen with Thermador an Bosch appliances, and a large pantry; keeping room; dining room; spacious master suite with large sitting area, 2 walk-in closets, a spa-like master bath with dual vanities, whirlpool tub and glass walled shower; and a large, covered, private porch with access from the master suite, dining room and living room which has a gas logs fireplace and gas is included in the monthly HOA fee which includes EVERYTHING except electric, even a contribution to the replacement reserves. The community is in great financial condition and has no planned assessments! This wonderful home also has deeded parking spaces #43 & #44, deeded storage unit #14 and deeded wine locker #4 in the Grotto. This is the one!
Location
State GA
County Cobb
Area 71 - Cobb-West
Lake Name None
Rooms
Bedroom Description Oversized Master, Sitting Room, Other
Other Rooms None
Basement None
Main Level Bedrooms 3
Dining Room Separate Dining Room, Other
Interior
Interior Features Double Vanity, Entrance Foyer, High Ceilings 10 ft Main, High Speed Internet, His and Hers Closets, Walk-In Closet(s)
Heating Central, Electric, Forced Air, Heat Pump
Cooling Ceiling Fan(s), Central Air, Heat Pump
Flooring Carpet
Fireplaces Number 1
Fireplaces Type Factory Built, Gas Log, Gas Starter, Living Room, Masonry
Window Features Insulated Windows
Appliance Dishwasher, Disposal, Dryer, Electric Oven, Electric Water Heater, Gas Cooktop, Microwave, Range Hood, Refrigerator, Self Cleaning Oven, Washer
Laundry In Hall, Laundry Room, Main Level
Exterior
Exterior Feature Balcony, Private Front Entry
Garage Deeded, Garage, Garage Faces Front
Garage Spaces 2.0
Fence None
Pool Gunite, In Ground
Community Features Catering Kitchen, Clubhouse, Concierge, Fitness Center, Gated, Homeowners Assoc, Near Shopping, Pool, Other
Utilities Available Cable Available, Electricity Available, Natural Gas Available, Phone Available, Sewer Available, Water Available
Waterfront Description Creek
View Other
Roof Type Composition, Shingle, Other
Street Surface Asphalt, Paved
Accessibility None
Handicap Access None
Porch Covered, Rear Porch
Total Parking Spaces 2
Private Pool false
Building
Lot Description Creek On Lot, Landscaped, Level
Story One
Sewer Public Sewer
Water Public
Architectural Style European, Mid-Rise (up to 5 stories), Traditional
Level or Stories One
Structure Type Brick 4 Sides, Stone
New Construction No
Construction Status Resale
Schools
Elementary Schools Teasley
Middle Schools Campbell
High Schools Campbell
Others
HOA Fee Include Cable TV, Gas, Maintenance Structure, Maintenance Grounds, Reserve Fund, Security, Sewer, Swim/Tennis, Trash, Water
Senior Community no
Restrictions true
Tax ID 17095000960
Ownership Condominium
Financing no
Special Listing Condition None
Read Less Info
Want to know what your home might be worth? Contact us for a FREE valuation!

Our team is ready to help you sell your home for the highest possible price ASAP

Bought with Keller Williams Realty Intown ATL

Making real estate simple, fun and stress-free!







