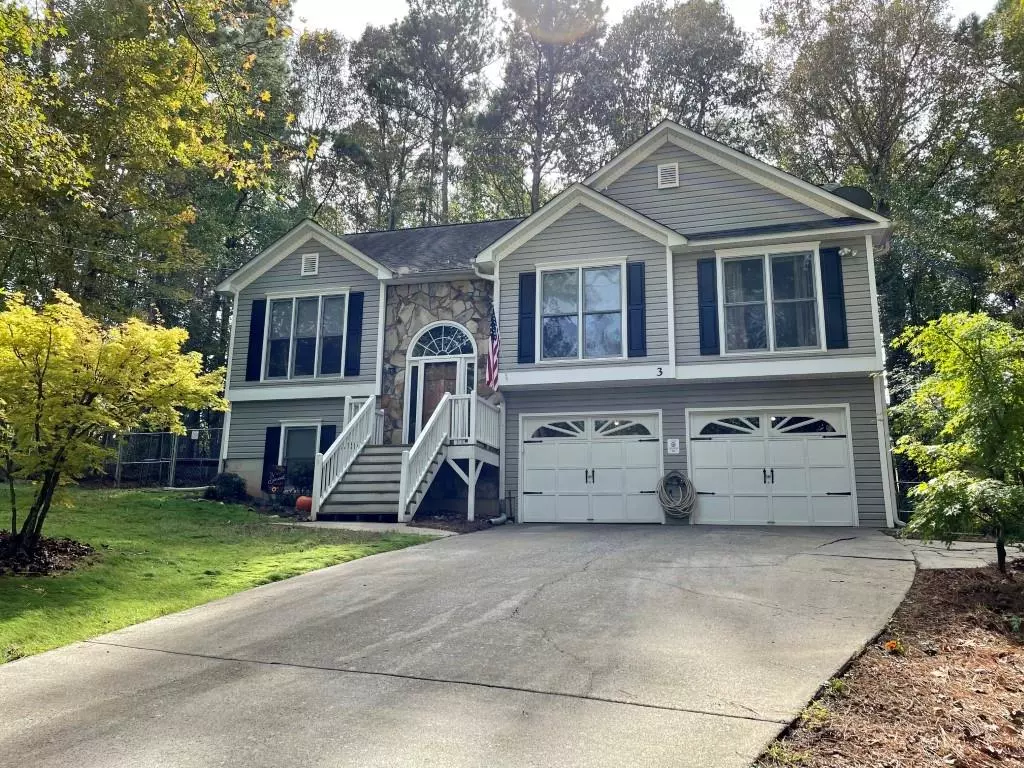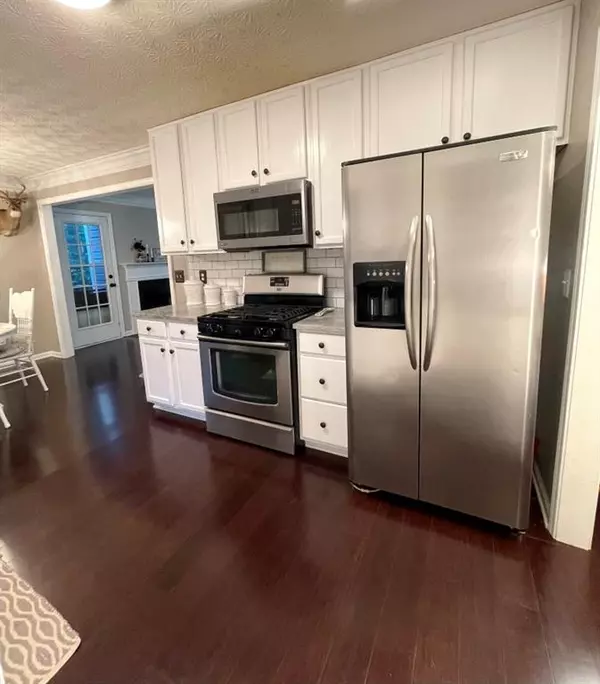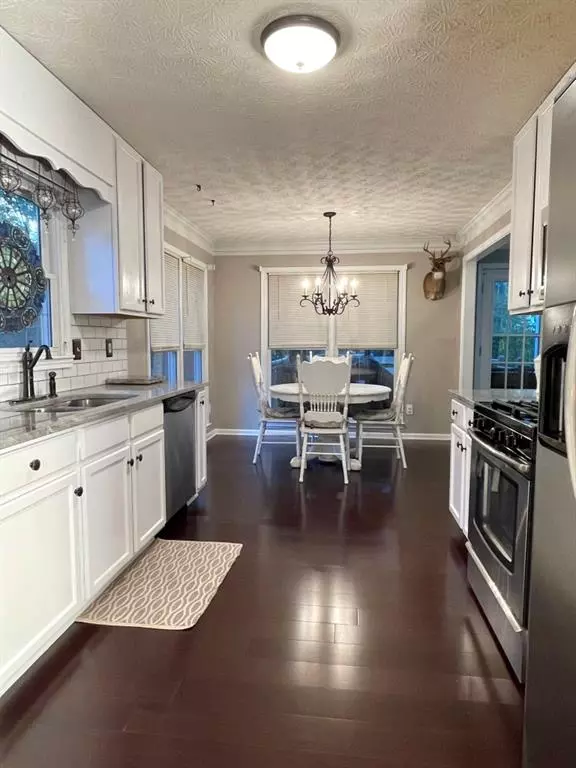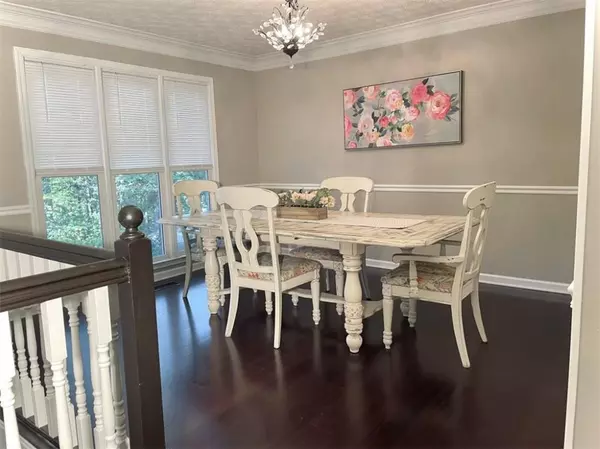$341,500
$325,000
5.1%For more information regarding the value of a property, please contact us for a free consultation.
4 Beds
2 Baths
2,149 SqFt
SOLD DATE : 11/22/2021
Key Details
Sold Price $341,500
Property Type Single Family Home
Sub Type Single Family Residence
Listing Status Sold
Purchase Type For Sale
Square Footage 2,149 sqft
Price per Sqft $158
Subdivision Misty Ridge
MLS Listing ID 6963702
Sold Date 11/22/21
Style Traditional
Bedrooms 4
Full Baths 2
Construction Status Resale
HOA Y/N No
Originating Board FMLS API
Year Built 1996
Annual Tax Amount $2,285
Tax Year 2020
Lot Size 0.510 Acres
Acres 0.51
Property Description
Welcome Home! Stunning split level in well-established community with no HOA. Step inside to find new gorgeous wood floors throughout the main areas and lovely large custom windows to let in natural light. You'll love the modern open layout great for entertaining. Appreciate the exquisite moldings and detailed finishes throughout. The beautifully renovated gourmet kitchen is the heart of the home- complete with quartz counters, Energy Efficient SS appliances, subway tile backsplash, pantry, breakfast room. An inviting family room graced by a lovely fireplace and cathedral ceilings. Just off the living area you can access two large decks perfect for outdoor entertaining. A formal dining room with tons of natural light will be the place you will gather with friends and family to make wonderful memories. Escape to a master retreat on main to envy with large walk-in closet and tray ceilings. The master bath features dual vanities, separate shower and whirlpool tub. Two ample sized secondary bedrooms and updated guest bath complete the main level. Entertainer's delight in finished basement/lower level great for rainy day play- features a large workshop with shelving, fourth bedroom, huge stubbed bonus room or potential 5th bedroom. The private backyard is beautiful, lush and not too fussy. Fenced-in so it is ideal for kids and pets!
Location
State GA
County Paulding
Area 191 - Paulding County
Lake Name None
Rooms
Bedroom Description Master on Main
Other Rooms Pergola
Basement Bath/Stubbed, Daylight, Exterior Entry, Finished, Interior Entry
Main Level Bedrooms 3
Dining Room Separate Dining Room
Interior
Interior Features Cathedral Ceiling(s), Entrance Foyer, High Speed Internet, Tray Ceiling(s), Walk-In Closet(s)
Heating Forced Air, Natural Gas
Cooling Central Air
Flooring Carpet, Hardwood
Fireplaces Number 1
Fireplaces Type Family Room, Gas Starter
Window Features None
Appliance Dishwasher, ENERGY STAR Qualified Appliances, Gas Range, Gas Water Heater, Microwave, Refrigerator, Self Cleaning Oven
Laundry Laundry Room, Lower Level
Exterior
Exterior Feature Private Front Entry, Private Rear Entry, Private Yard
Garage Attached, Driveway, Garage, Garage Door Opener, Garage Faces Front
Garage Spaces 2.0
Fence Back Yard, Chain Link, Fenced
Pool None
Community Features Homeowners Assoc
Utilities Available Cable Available, Electricity Available, Natural Gas Available, Phone Available
Waterfront Description None
View Other
Roof Type Composition
Street Surface Paved
Accessibility None
Handicap Access None
Porch Deck, Front Porch, Rear Porch
Total Parking Spaces 2
Building
Lot Description Back Yard, Cul-De-Sac, Front Yard, Landscaped, Private, Wooded
Story Multi/Split
Sewer Septic Tank
Water Public
Architectural Style Traditional
Level or Stories Multi/Split
Structure Type Stone, Vinyl Siding
New Construction No
Construction Status Resale
Schools
Elementary Schools Hal Hutchens
Middle Schools Irma C. Austin
High Schools Hiram
Others
Senior Community no
Restrictions false
Tax ID 035510
Ownership Fee Simple
Financing no
Special Listing Condition None
Read Less Info
Want to know what your home might be worth? Contact us for a FREE valuation!

Our team is ready to help you sell your home for the highest possible price ASAP

Bought with Sovereign Real Estate Group National Corp.

Making real estate simple, fun and stress-free!







