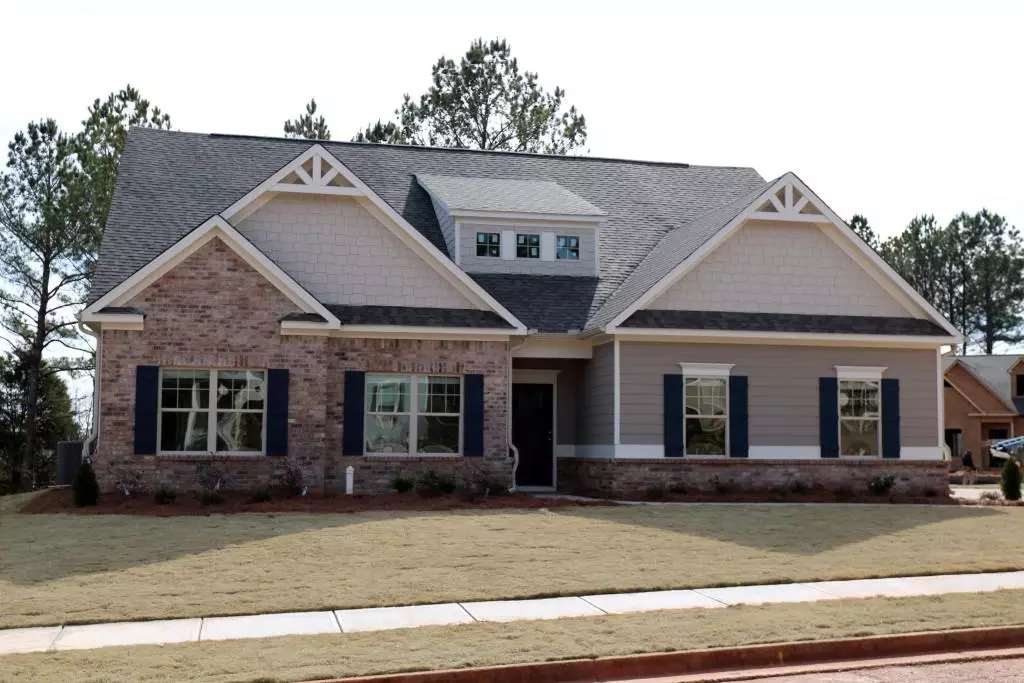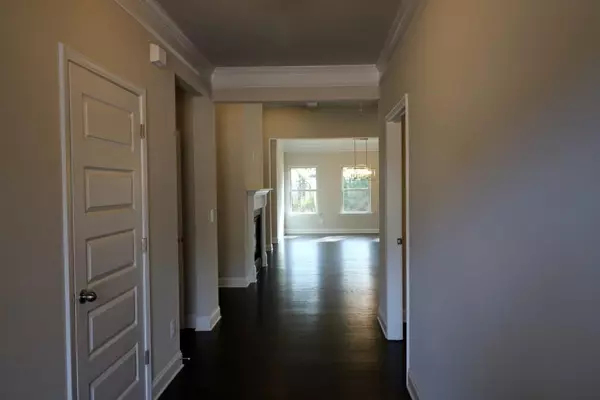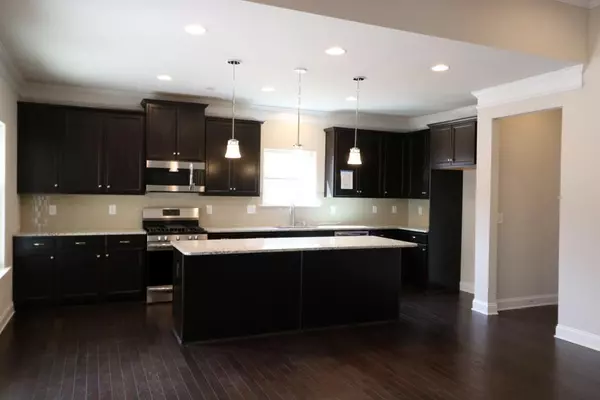$321,180
$315,660
1.7%For more information regarding the value of a property, please contact us for a free consultation.
4 Beds
3.5 Baths
2,473 SqFt
SOLD DATE : 02/28/2020
Key Details
Sold Price $321,180
Property Type Single Family Home
Sub Type Single Family Residence
Listing Status Sold
Purchase Type For Sale
Square Footage 2,473 sqft
Price per Sqft $129
Subdivision Meadows At Apalachee
MLS Listing ID 6621508
Sold Date 02/28/20
Style Ranch
Bedrooms 4
Full Baths 3
Half Baths 1
Construction Status To Be Built
HOA Fees $500
HOA Y/N No
Year Built 2019
Tax Year 2019
Property Description
Move in ready January 2020! The Hayden. A very appealing 3 bedrm ranch design that has an additional fourth finished bedrm suite upstairs. A gourmet kitchen feat. an enormous center island connects to the fireside family rm & rear facing dining rm. Don't miss the luxurious private rear-facing owner's suite w/ duel walk-in closets & frameless shower door. Covered rear patio leads to private backyard. Close to shops, parks, and schools. Price include buyer incentive. Seller will pay $5000 towards closing costs w/ preferred lender. To be built - pictures of same floorplan.
Location
State GA
County Gwinnett
Lake Name None
Rooms
Bedroom Description Master on Main, Split Bedroom Plan
Other Rooms None
Basement None
Main Level Bedrooms 3
Dining Room Seats 12+, Separate Dining Room
Interior
Interior Features High Ceilings 9 ft Main, His and Hers Closets, Walk-In Closet(s)
Heating Natural Gas
Cooling Central Air
Flooring Carpet, Hardwood
Fireplaces Number 1
Fireplaces Type Factory Built, Gas Log, Great Room
Window Features Insulated Windows
Appliance Dishwasher, Disposal, Gas Oven, Microwave
Laundry Main Level
Exterior
Exterior Feature Private Yard
Garage Attached, Garage, Garage Door Opener, Kitchen Level
Garage Spaces 2.0
Fence None
Pool None
Community Features Homeowners Assoc, Near Schools, Near Shopping, Near Trails/Greenway, Park, Street Lights
Utilities Available Cable Available, Electricity Available, Natural Gas Available, Phone Available, Underground Utilities
Waterfront Description None
View Other
Roof Type Composition
Street Surface Paved
Accessibility None
Handicap Access None
Porch Covered, Rear Porch
Total Parking Spaces 2
Building
Lot Description Back Yard
Story One and One Half
Sewer Public Sewer
Water Public
Architectural Style Ranch
Level or Stories One and One Half
Structure Type Brick Front, Cement Siding
New Construction No
Construction Status To Be Built
Schools
Elementary Schools Dacula
Middle Schools Dacula
High Schools Dacula
Others
Senior Community no
Restrictions false
Tax ID R2003D181
Financing no
Special Listing Condition None
Read Less Info
Want to know what your home might be worth? Contact us for a FREE valuation!

Our team is ready to help you sell your home for the highest possible price ASAP

Bought with Non FMLS Member

Making real estate simple, fun and stress-free!







