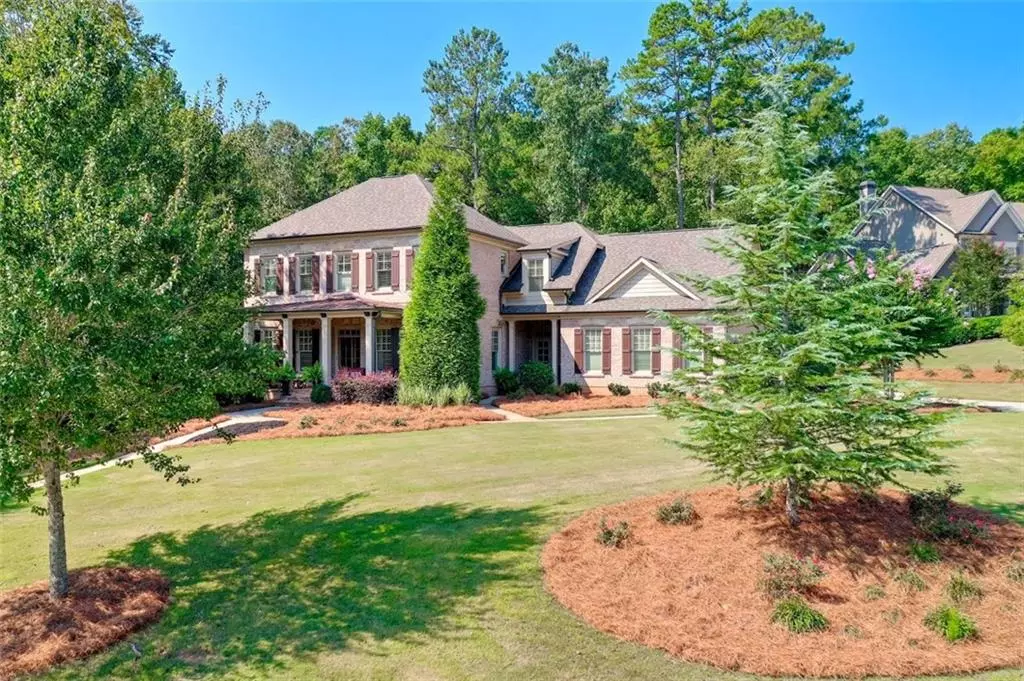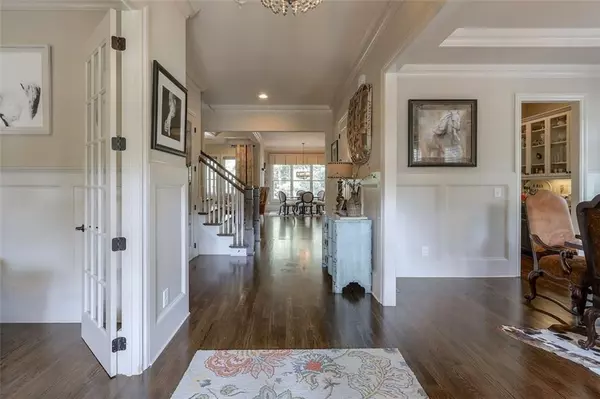$793,000
$799,900
0.9%For more information regarding the value of a property, please contact us for a free consultation.
6 Beds
5 Baths
5,400 SqFt
SOLD DATE : 11/20/2019
Key Details
Sold Price $793,000
Property Type Single Family Home
Sub Type Single Family Residence
Listing Status Sold
Purchase Type For Sale
Square Footage 5,400 sqft
Price per Sqft $146
Subdivision The Preserve At North Valley
MLS Listing ID 6617124
Sold Date 11/20/19
Style Traditional
Bedrooms 6
Full Baths 5
Construction Status Resale
HOA Fees $1,000
HOA Y/N Yes
Originating Board FMLS API
Year Built 2012
Annual Tax Amount $8,529
Tax Year 2018
Lot Size 1.275 Acres
Acres 1.275
Property Description
Breathtaking 4-sides brick/hardie with multiple porches. 1.2+ acres of privacy + room for pool. Open & light-filled plan w/ a fabulous kitchen & views to family room. Sweet command room station off mudroom w/ built-ins, a huge selling feature from being model home! Custom trim, rounded corners, designer details - luxurious throughout. Main level has BR/BA that can be used as office. Finished terrace features elegant entertaining spaces, BR/BA + tons of storage. Very low HOA fee, owners in The Preserve have access to White Columns pool, tennis and golf memberships! SPECIAL NOTES >>>>>
NEW $4k Samsung Flex refrigerator, NEW $25k+ in beautiful landscaping, NEWER $100K+ basement finish w/GREEN REMODELING, NEW Plantation Shutters, BSMNT AC 2 years old, Retreat & Repair Bond w/Team Pest USA (never any termites) and Roof is only 7 years old! 3-Car side entry garage. This home is A M A Z I N G and has been impeccably maintained! Seller has been relocated. Award winning Cambridge High School. Quaint enclave of homes off Dinsmore Rd, surrounded by incredible 1+ million dollar estates. Rare find in Milton under $800K! Call for more details.
Location
State GA
County Fulton
Area 13 - Fulton North
Lake Name None
Rooms
Bedroom Description In-Law Floorplan, Other
Other Rooms None
Basement Daylight, Exterior Entry, Finished, Finished Bath, Full, Interior Entry
Main Level Bedrooms 1
Dining Room Seats 12+, Separate Dining Room
Interior
Interior Features Bookcases, Coffered Ceiling(s), Disappearing Attic Stairs, Double Vanity, Entrance Foyer 2 Story, High Ceilings 9 ft Upper, High Ceilings 10 ft Main, High Speed Internet, His and Hers Closets, Tray Ceiling(s), Walk-In Closet(s), Wet Bar
Heating Central, Forced Air, Natural Gas, Zoned
Cooling Ceiling Fan(s), Central Air, Zoned, Other
Flooring Carpet, Hardwood
Fireplaces Number 1
Fireplaces Type Great Room
Window Features Insulated Windows, Plantation Shutters
Appliance Dishwasher, Disposal, Double Oven, Gas Range, Microwave, Refrigerator
Laundry Laundry Room, Upper Level
Exterior
Exterior Feature Private Yard, Other
Garage Attached, Garage, Garage Door Opener, Garage Faces Side
Garage Spaces 3.0
Fence None
Pool None
Community Features Homeowners Assoc, Near Schools, Near Shopping, Near Trails/Greenway, Other
Utilities Available Cable Available, Electricity Available, Natural Gas Available, Phone Available, Underground Utilities, Water Available, Other
Waterfront Description None
View Other
Roof Type Composition
Street Surface Paved
Accessibility None
Handicap Access None
Porch Covered, Deck, Front Porch, Patio, Side Porch
Total Parking Spaces 3
Building
Lot Description Back Yard, Corner Lot, Front Yard, Landscaped, Level, Private
Story Three Or More
Sewer Septic Tank
Water Public
Architectural Style Traditional
Level or Stories Three Or More
Structure Type Brick 4 Sides, Cement Siding
New Construction No
Construction Status Resale
Schools
Elementary Schools Birmingham Falls
Middle Schools Northwestern
High Schools Cambridge
Others
Senior Community no
Restrictions true
Tax ID 22 455004790820
Special Listing Condition None
Read Less Info
Want to know what your home might be worth? Contact us for a FREE valuation!

Our team is ready to help you sell your home for the highest possible price ASAP

Bought with Compass

Making real estate simple, fun and stress-free!







