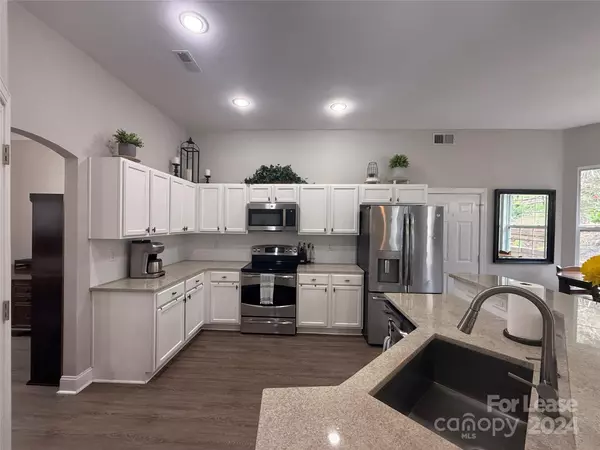
4 Beds
3 Baths
2,103 SqFt
4 Beds
3 Baths
2,103 SqFt
Key Details
Property Type Single Family Home
Sub Type Single Family Residence
Listing Status Active
Purchase Type For Rent
Square Footage 2,103 sqft
Subdivision Thornhill
MLS Listing ID 4201621
Bedrooms 4
Full Baths 2
Half Baths 1
Abv Grd Liv Area 2,103
Year Built 1997
Lot Size 6,708 Sqft
Acres 0.154
Property Description
Location
State NC
County Mecklenburg
Rooms
Upper Level Primary Bedroom
Upper Level Bedroom(s)
Upper Level Bathroom-Full
Main Level Bathroom-Half
Main Level Kitchen
Upper Level Laundry
Main Level Living Room
Main Level Dining Room
Interior
Interior Features Garden Tub, Kitchen Island, Open Floorplan, Walk-In Closet(s), Other - See Remarks
Heating Natural Gas
Cooling Central Air
Fireplaces Type Gas, Living Room
Furnishings Unfurnished
Fireplace true
Appliance Dishwasher, Disposal, Electric Range, Microwave, Oven, Refrigerator, Washer/Dryer
Exterior
Exterior Feature Other - See Remarks
Garage Spaces 2.0
Fence Back Yard, Fenced
Garage true
Building
Sewer Public Sewer
Water City
Level or Stories Two
Schools
Elementary Schools Unspecified
Middle Schools Unspecified
High Schools Unspecified
Others
Senior Community false

Making real estate simply, fun and stress-free.







