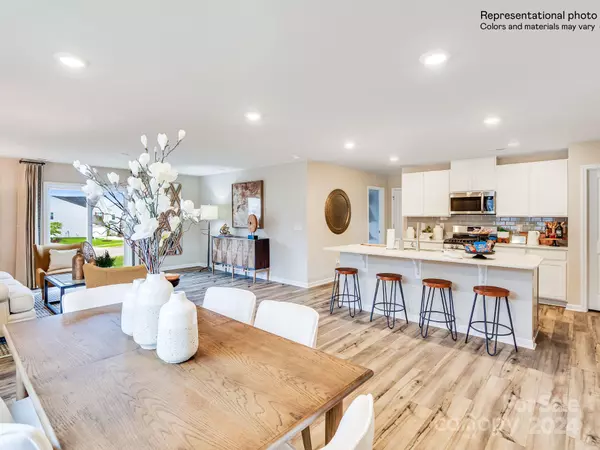
5 Beds
3 Baths
2,570 SqFt
5 Beds
3 Baths
2,570 SqFt
Key Details
Property Type Single Family Home
Sub Type Single Family Residence
Listing Status Active
Purchase Type For Sale
Square Footage 2,570 sqft
Price per Sqft $172
Subdivision The Retreat At Cameron Commons
MLS Listing ID 4201443
Style Traditional
Bedrooms 5
Full Baths 3
Construction Status Under Construction
HOA Fees $314/qua
HOA Y/N 1
Abv Grd Liv Area 2,570
Year Built 2024
Lot Size 5,227 Sqft
Acres 0.12
Property Description
Location
State NC
County Mecklenburg
Zoning res
Rooms
Main Level Bedrooms 1
Main Level Bathroom-Full
Main Level Bedroom(s)
Main Level Breakfast
Main Level Family Room
Upper Level Bathroom-Full
Upper Level Bedroom(s)
Upper Level Laundry
Main Level Kitchen
Upper Level Bonus Room
Upper Level Primary Bedroom
Upper Level Bedroom(s)
Upper Level Bedroom(s)
Upper Level Bathroom-Full
Interior
Interior Features Attic Stairs Pulldown, Cable Prewire, Entrance Foyer, Kitchen Island, Open Floorplan, Pantry, Walk-In Closet(s)
Heating Forced Air, Natural Gas, Zoned
Cooling Central Air, Zoned
Flooring Carpet, Vinyl
Fireplace false
Appliance Dishwasher, Disposal, Electric Water Heater, Exhaust Fan, Gas Range, Microwave, Plumbed For Ice Maker, Self Cleaning Oven
Exterior
Garage Spaces 2.0
Community Features Sidewalks
Utilities Available Cable Available, Electricity Connected, Gas
Roof Type Fiberglass
Garage true
Building
Dwelling Type Site Built
Foundation Slab
Builder Name Lennar Sales Corp
Sewer Public Sewer
Water City
Architectural Style Traditional
Level or Stories Two
Structure Type Stone Veneer,Vinyl
New Construction true
Construction Status Under Construction
Schools
Elementary Schools Stoney Creek
Middle Schools James Martin
High Schools Julius L. Chambers
Others
Senior Community false
Restrictions Architectural Review
Acceptable Financing Cash, Conventional, FHA, VA Loan
Listing Terms Cash, Conventional, FHA, VA Loan
Special Listing Condition None

Making real estate simply, fun and stress-free.







