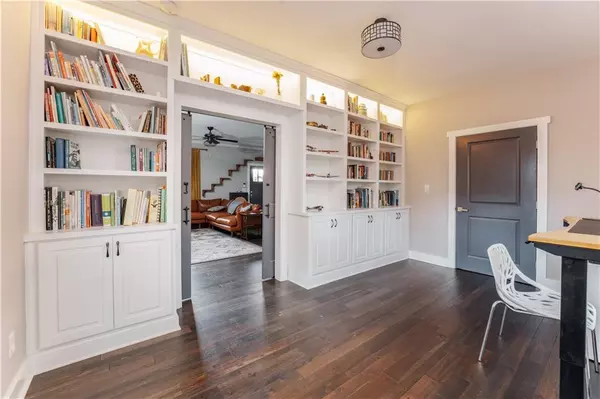
4 Beds
3 Baths
2,218 SqFt
4 Beds
3 Baths
2,218 SqFt
Key Details
Property Type Single Family Home
Sub Type Single Family Residence
Listing Status Active
Purchase Type For Sale
Square Footage 2,218 sqft
Price per Sqft $293
Subdivision Kirkwood/Parkview
MLS Listing ID 7485753
Style Farmhouse,Modern
Bedrooms 4
Full Baths 3
Construction Status Resale
HOA Y/N No
Originating Board First Multiple Listing Service
Year Built 2018
Annual Tax Amount $6,141
Tax Year 2023
Lot Size 10,018 Sqft
Acres 0.23
Property Description
WALK EVERYWHERE! Downtown Kirkwood & Pullman Yards are just a few blocks away. LIDL is ACROSS THE STREET (walk to get groceries!), Dekalb Memorial Park just blocks away, Oakhurst, East Lake YMCA & YMCA pool, & the Beltline are all just a short stroll out your front door! Curated Craftsmanship. Elevated Design. The Perfect Location. BRILLIANT!
Location
State GA
County Dekalb
Lake Name None
Rooms
Bedroom Description Oversized Master,Other
Other Rooms None
Basement None
Main Level Bedrooms 1
Dining Room Open Concept, Other
Interior
Interior Features Double Vanity, High Ceilings 9 ft Lower, High Ceilings 9 ft Main, Recessed Lighting
Heating Central
Cooling Central Air
Flooring Hardwood
Fireplaces Type None
Window Features Double Pane Windows
Appliance Dishwasher, Electric Oven, Electric Range, Microwave, Range Hood, Other
Laundry Common Area, In Hall, Laundry Closet, Main Level
Exterior
Exterior Feature Private Yard
Garage Carport, Driveway
Fence Back Yard
Pool None
Community Features None
Utilities Available Cable Available, Electricity Available, Natural Gas Available, Phone Available, Sewer Available, Underground Utilities, Water Available
Waterfront Description None
View Other
Roof Type Composition
Street Surface Concrete
Accessibility None
Handicap Access None
Porch Deck, Front Porch, Rear Porch
Private Pool false
Building
Lot Description Back Yard, Private, Other
Story Two
Foundation Block
Sewer Public Sewer
Water Public
Architectural Style Farmhouse, Modern
Level or Stories Two
Structure Type HardiPlank Type
New Construction No
Construction Status Resale
Schools
Elementary Schools Ronald E Mcnair Discover Learning Acad
Middle Schools Mcnair - Dekalb
High Schools Mcnair
Others
Senior Community no
Restrictions false
Tax ID 15 179 07 031
Special Listing Condition None


Making real estate simply, fun and stress-free.







