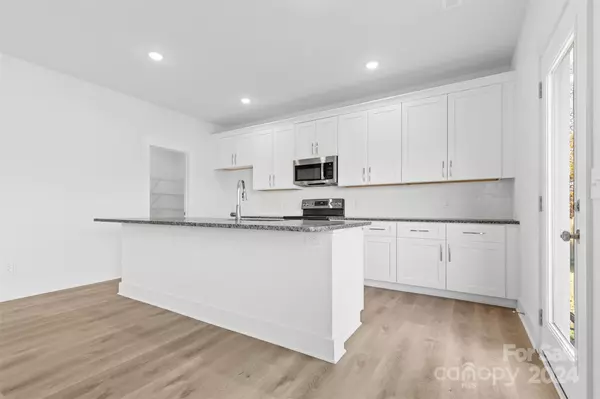
5 Beds
3 Baths
2,018 SqFt
5 Beds
3 Baths
2,018 SqFt
OPEN HOUSE
Sat Nov 23, 1:00pm - 2:00pm
Key Details
Property Type Single Family Home
Sub Type Single Family Residence
Listing Status Active
Purchase Type For Sale
Square Footage 2,018 sqft
Price per Sqft $168
Subdivision Sanders Ridge
MLS Listing ID 4198990
Bedrooms 5
Full Baths 2
Half Baths 1
Construction Status Completed
HOA Fees $600/ann
HOA Y/N 1
Abv Grd Liv Area 2,018
Year Built 2023
Lot Size 0.310 Acres
Acres 0.31
Lot Dimensions 79x124x136x135
Property Description
Location
State NC
County Iredell
Zoning RT
Rooms
Main Level Bathroom-Half
Main Level Kitchen
Main Level Dining Area
Main Level Mud
Main Level Living Room
Upper Level Primary Bedroom
Upper Level Bedroom(s)
Upper Level Bedroom(s)
Upper Level Bedroom(s)
Upper Level Bedroom(s)
Upper Level Bathroom-Full
Upper Level Bathroom-Full
Main Level Laundry
Interior
Interior Features Cable Prewire, Entrance Foyer, Kitchen Island, Open Floorplan, Pantry, Walk-In Closet(s)
Heating Electric
Cooling Electric
Flooring Vinyl
Fireplace false
Appliance Dishwasher, Disposal, Electric Water Heater, Exhaust Fan, Microwave
Exterior
Garage Spaces 2.0
Roof Type Shingle
Garage true
Building
Lot Description Cleared, Wooded
Dwelling Type Site Built
Foundation Slab
Builder Name Helmsman Homes, LLC
Sewer Public Sewer
Water City
Level or Stories Two
Structure Type Fiber Cement
New Construction true
Construction Status Completed
Schools
Elementary Schools Shepherd
Middle Schools Troutman
High Schools South Iredell
Others
Senior Community false
Acceptable Financing Cash, Conventional, FHA, USDA Loan, VA Loan
Listing Terms Cash, Conventional, FHA, USDA Loan, VA Loan
Special Listing Condition None

Making real estate simply, fun and stress-free.







