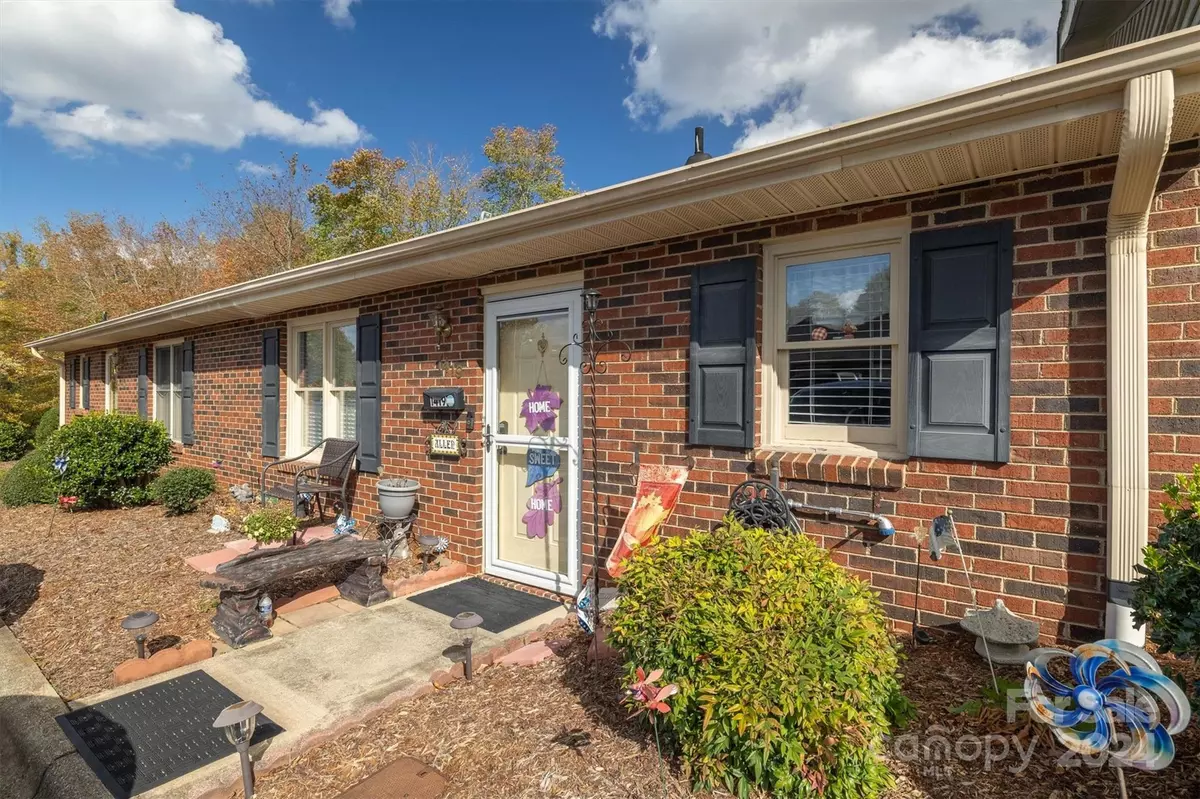
2 Beds
1 Bath
1,236 SqFt
2 Beds
1 Bath
1,236 SqFt
Key Details
Property Type Condo
Sub Type Condominium
Listing Status Active
Purchase Type For Sale
Square Footage 1,236 sqft
Price per Sqft $141
Subdivision Eastover
MLS Listing ID 4197189
Bedrooms 2
Full Baths 1
HOA Fees $131/mo
HOA Y/N 1
Abv Grd Liv Area 1,236
Year Built 1987
Property Description
Location
State NC
County Catawba
Zoning R-3
Rooms
Main Level Bedrooms 2
Main Level Primary Bedroom
Main Level Dining Area
Main Level Kitchen
Main Level Bathroom-Full
Main Level Laundry
Main Level Bedroom(s)
Main Level Living Room
Main Level Sunroom
Interior
Interior Features Open Floorplan, Storage, Other - See Remarks
Heating Heat Pump
Cooling Central Air
Flooring Tile, Vinyl
Fireplaces Type Gas Log, Living Room
Fireplace true
Appliance Dishwasher, Dryer, Electric Range, Exhaust Fan, Gas Water Heater, Microwave, Refrigerator, Washer
Exterior
Exterior Feature Lawn Maintenance
Utilities Available Cable Available
Roof Type Shingle
Garage false
Building
Lot Description Level
Dwelling Type Site Built
Foundation Slab
Sewer Public Sewer
Water City, Public
Level or Stories One
Structure Type Brick Full
New Construction false
Schools
Elementary Schools St. Stephens
Middle Schools Arndt
High Schools St. Stephens
Others
HOA Name Cedar Mangement
Senior Community false
Restrictions Architectural Review,Deed,Other - See Remarks
Acceptable Financing Cash, Conventional, FHA, USDA Loan, VA Loan
Listing Terms Cash, Conventional, FHA, USDA Loan, VA Loan
Special Listing Condition None

Making real estate simply, fun and stress-free.







