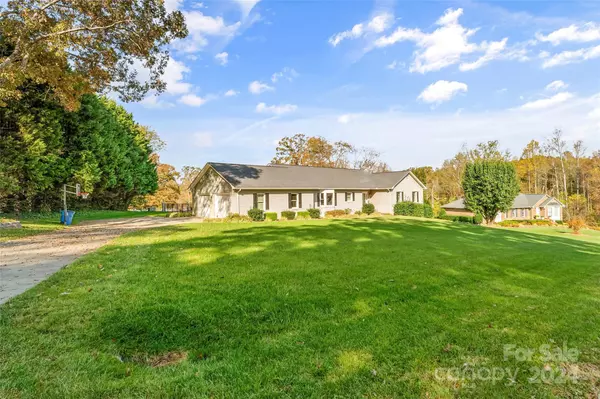
4 Beds
3 Baths
2,559 SqFt
4 Beds
3 Baths
2,559 SqFt
Key Details
Property Type Single Family Home
Sub Type Single Family Residence
Listing Status Active Under Contract
Purchase Type For Sale
Square Footage 2,559 sqft
Price per Sqft $203
Subdivision East Winds
MLS Listing ID 4195896
Bedrooms 4
Full Baths 2
Half Baths 1
Abv Grd Liv Area 2,559
Year Built 1991
Lot Size 0.750 Acres
Acres 0.75
Property Description
Location
State NC
County Burke
Zoning R1
Rooms
Basement Exterior Entry, Unfinished
Main Level Bedrooms 4
Main Level Primary Bedroom
Main Level Bedroom(s)
Main Level Bedroom(s)
Main Level Bedroom(s)
Main Level Bathroom-Full
Main Level Bathroom-Half
Main Level Kitchen
Main Level Bathroom-Full
Main Level Living Room
Main Level Laundry
Main Level Dining Area
Main Level Office
Interior
Heating Heat Pump
Cooling Central Air, Heat Pump
Fireplaces Type Family Room
Fireplace true
Appliance Dishwasher, Electric Range, Microwave, Refrigerator, Washer
Exterior
Garage Spaces 2.0
Garage true
Building
Dwelling Type Site Built
Foundation Basement
Sewer Septic Installed
Water City
Level or Stories One
Structure Type Brick Full
New Construction false
Schools
Elementary Schools Drexel
Middle Schools Heritage
High Schools Jimmy C Draughn
Others
Senior Community false
Acceptable Financing Cash, Conventional, FHA, VA Loan
Listing Terms Cash, Conventional, FHA, VA Loan
Special Listing Condition None

Making real estate simply, fun and stress-free.







