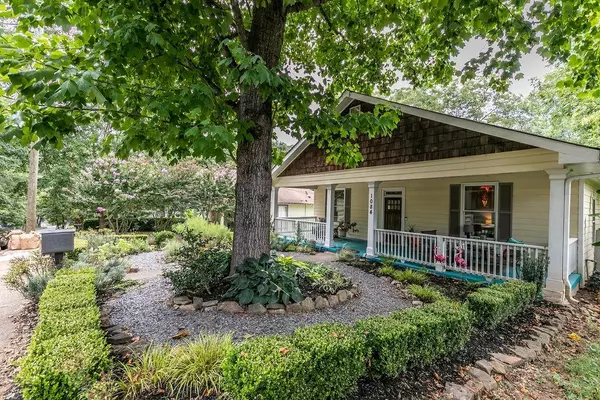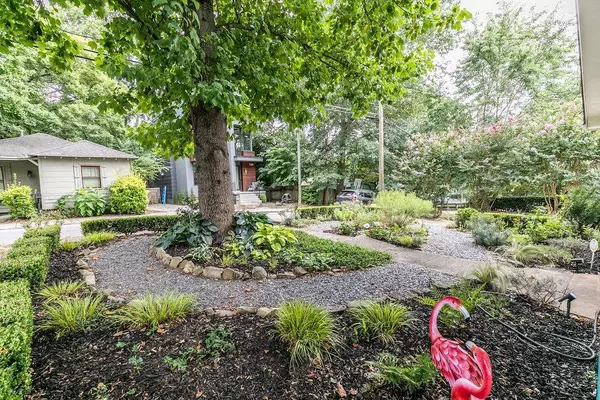
4 Beds
3 Baths
2,550 SqFt
4 Beds
3 Baths
2,550 SqFt
Key Details
Property Type Single Family Home
Sub Type Single Family Residence
Listing Status Active
Purchase Type For Rent
Square Footage 2,550 sqft
Subdivision Ormewood Park
MLS Listing ID 7478317
Style Bungalow,Craftsman
Bedrooms 4
Full Baths 3
HOA Y/N No
Originating Board First Multiple Listing Service
Year Built 1920
Available Date 2024-11-04
Lot Size 10,001 Sqft
Acres 0.2296
Property Description
The Beehive
The main house, The Beehive, is a charming bohemian bungalow filled with personality and vintage touches, making it an ideal home away from home. From the moment you step inside, you’ll be welcomed by a warm, laid-back ambiance, where sunlight floods the spacious living room, creating a cozy environment perfect for unwinding. Each thoughtfully designed room combines vintage aesthetics with modern comforts, creating a harmonious atmosphere. The fully-equipped kitchen has everything you need to prepare meals, including a gas stove, refrigerator, and dishwasher.
The bedrooms offer a peaceful retreat after a day of exploring the city. The spacious primary king bedroom provides a serene sanctuary, while the queen room features a convertible chair that transforms into an extra bed, ideal for teenagers or an additional guest. The twin room doubles as a home office with two twin beds, combining productivity and comfort. Outside, The Beehive offers a beautifully landscaped yard with a private patio where you can enjoy a morning coffee or evening glass of wine in a tranquil garden setting.
The Honeycomb
Adjacent to The Beehive, The Honeycomb is a fully furnished 1-bedroom garage apartment with a unique layout that blends privacy with comfort. The cleverly designed bedroom area features closets and greenery, creating a natural division within the space. The apartment boasts a warm, inviting atmosphere, with bohemian-inspired decor and vintage elements adding to its charm. The bright living area is perfect for relaxation, with ample natural light creating an airy ambiance.
The kitchen is equipped with apartment-sized appliances, including a two-burner electric cooktop, refrigerator, and dishwasher, making meal prep simple. Step onto your private patio to enjoy a serene escape surrounded by lush gardens. The Honeycomb offers a peaceful setting while being steps away from East Atlanta Village’s popular restaurants, cafes, and shops, with nearby parks and the Beltline within walking distance. A short drive takes you to downtown Atlanta, the airport, and other hotspots, ensuring a convenient and connected stay.
Together, The Beehive and The Honeycomb offer versatile accommodation options for larger groups or those traveling together, providing the flexibility of separate spaces with the convenience of a shared location. Whether you're in Atlanta for a short or mid-term stay, both spaces provide the perfect blend of bohemian charm, comfort, and convenience.
Please inquire about nightly and weekly discounted rates!
Location
State GA
County Fulton
Lake Name None
Rooms
Bedroom Description Master on Main
Other Rooms Garage(s), Second Residence, Other
Basement Crawl Space
Main Level Bedrooms 3
Dining Room Open Concept
Interior
Interior Features Coffered Ceiling(s), Crown Molding, Disappearing Attic Stairs, High Ceilings 10 ft Main, High Speed Internet
Heating Central, Ductless, Heat Pump
Cooling Ceiling Fan(s), Central Air, Ductless
Flooring Ceramic Tile, Hardwood
Fireplaces Type None
Window Features Insulated Windows,Window Treatments
Appliance Dishwasher, Disposal, Dryer, Electric Water Heater, Gas Oven, Gas Range, Microwave, Refrigerator, Washer
Laundry In Hall, Laundry Room, Main Level
Exterior
Exterior Feature Garden, Private Entrance, Private Yard, Rain Gutters, Rear Stairs
Garage Assigned, Driveway, On Street, Parking Pad
Fence Back Yard, Chain Link, Fenced, Privacy, Wood
Pool None
Community Features Dog Park, Near Beltline, Near Public Transport, Near Schools, Near Shopping, Near Trails/Greenway, Park, Playground, Restaurant, Sidewalks, Street Lights
Utilities Available Cable Available, Electricity Available, Sewer Available, Underground Utilities, Water Available
Waterfront Description None
View Other
Roof Type Shingle
Street Surface Asphalt
Accessibility None
Handicap Access None
Porch Deck, Front Porch, Rear Porch
Total Parking Spaces 3
Private Pool false
Building
Lot Description Back Yard, Front Yard, Landscaped, Private, Sloped
Story One
Architectural Style Bungalow, Craftsman
Level or Stories One
Structure Type Cement Siding
New Construction No
Schools
Elementary Schools Parkside
Middle Schools Martin L. King Jr.
High Schools Maynard Jackson
Others
Senior Community no
Tax ID 14 001200080231


Making real estate simply, fun and stress-free.







