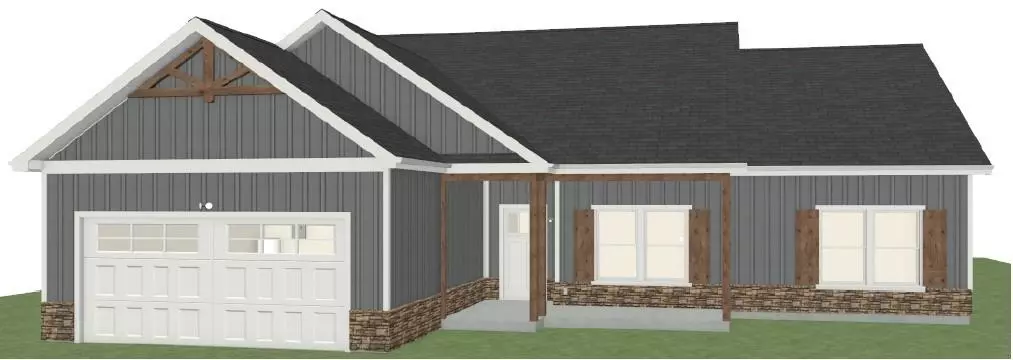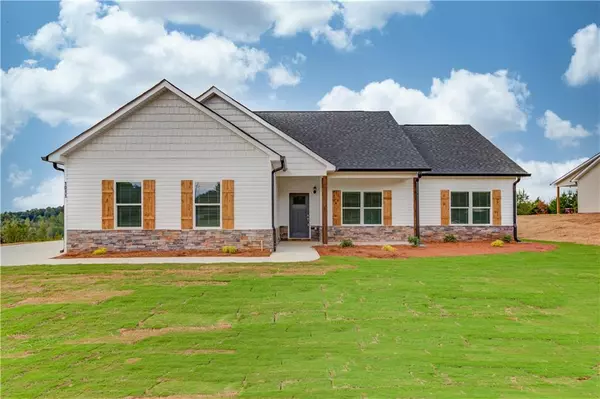
3 Beds
2 Baths
1,534 SqFt
3 Beds
2 Baths
1,534 SqFt
Key Details
Property Type Single Family Home
Sub Type Single Family Residence
Listing Status Active
Purchase Type For Sale
Square Footage 1,534 sqft
Price per Sqft $198
Subdivision Harrison Bridge
MLS Listing ID 7477710
Style Craftsman,Ranch
Bedrooms 3
Full Baths 2
Construction Status To Be Built
HOA Y/N No
Originating Board First Multiple Listing Service
Year Built 2024
Annual Tax Amount $10
Tax Year 2023
Lot Size 0.905 Acres
Acres 0.905
Property Description
Location
State GA
County Franklin
Lake Name None
Rooms
Bedroom Description Master on Main
Other Rooms None
Basement None
Main Level Bedrooms 3
Dining Room None
Interior
Interior Features Disappearing Attic Stairs, Double Vanity, Entrance Foyer, High Ceilings, High Ceilings 9 ft Main, Open Floorplan, Walk-In Closet(s)
Heating Central, Heat Pump, Zoned
Cooling Ceiling Fan(s), Central Air, Zoned
Flooring Carpet, Laminate
Fireplaces Number 2
Fireplaces Type Living Room, Outside
Window Features Double Pane Windows
Appliance Dishwasher, Electric Range, Electric Water Heater, Microwave
Laundry Laundry Room, Other
Exterior
Exterior Feature Private Yard, Rain Gutters
Garage Attached, Garage, Garage Door Opener, Kitchen Level
Garage Spaces 2.0
Fence None
Pool None
Community Features None
Utilities Available Cable Available, Electricity Available, Phone Available, Water Available
Waterfront Description None
View Rural
Roof Type Composition
Street Surface Asphalt
Accessibility None
Handicap Access None
Porch Covered, Front Porch, Patio
Private Pool false
Building
Lot Description Back Yard, Front Yard, Landscaped, Level
Story One
Foundation Slab
Sewer Septic Tank
Water Public
Architectural Style Craftsman, Ranch
Level or Stories One
Structure Type Cement Siding,Concrete
New Construction No
Construction Status To Be Built
Schools
Elementary Schools Carnesville
Middle Schools Franklin County
High Schools Franklin County
Others
Senior Community no
Restrictions false
Ownership Fee Simple
Financing no
Special Listing Condition None


Making real estate simply, fun and stress-free.







