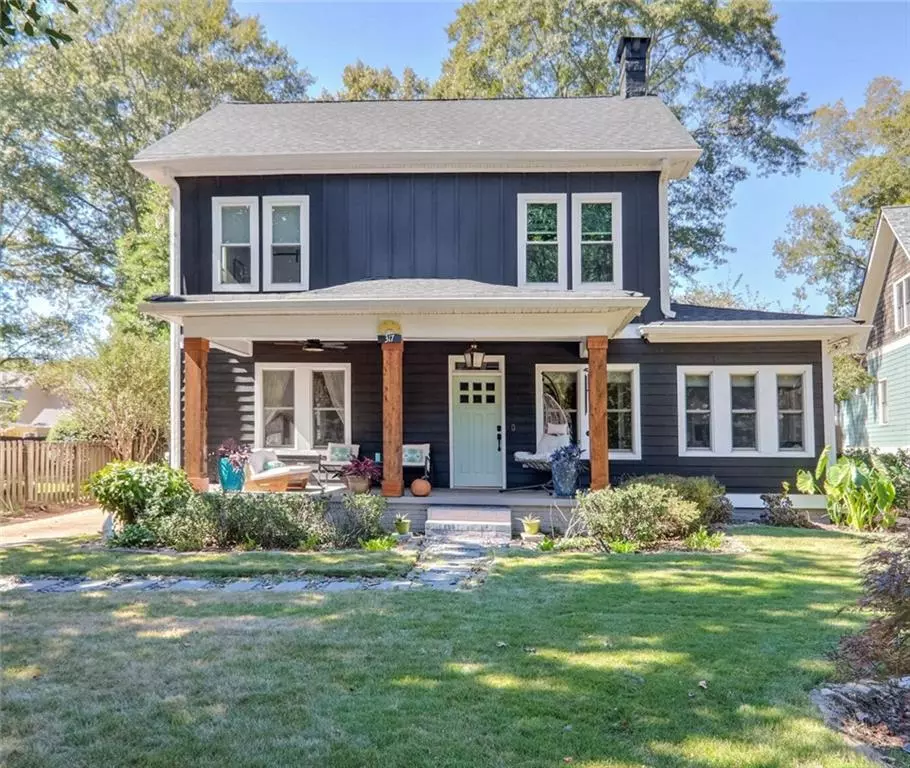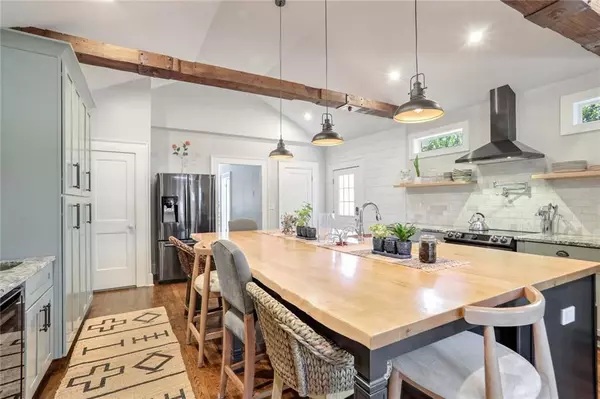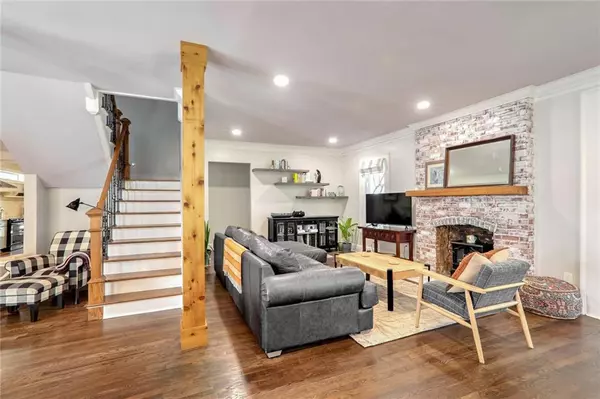
4 Beds
3 Baths
3,100 SqFt
4 Beds
3 Baths
3,100 SqFt
Key Details
Property Type Single Family Home
Sub Type Single Family Residence
Listing Status Active
Purchase Type For Rent
Square Footage 3,100 sqft
Subdivision Eastlake Estates
MLS Listing ID 7474189
Style Country,Traditional
Bedrooms 4
Full Baths 3
HOA Y/N No
Originating Board First Multiple Listing Service
Year Built 1933
Available Date 2025-01-01
Lot Size 0.300 Acres
Acres 0.3
Property Description
Enjoy cooking in the large gourmet kitchen featuring an enormous solid maple island that includes a sink. The kitchen is also equipped with an induction cooktop and double-convection oven. It is complete with stainless steel appliances, granite countertops, and a lovely coffee station for your morning brew - or a cocktail for your evening wind-downs. The kitchen offers a lovely view of the backyard patio, allowing you to enjoy the scenery while cooking or just enjoying the natural light. It is a true outdoor oasis. Step outside to an enclosed private backyard patio, perfect for private entertaining OR soak up the serene surroundings on the inviting front porch!
With this home convenience is at Your Doorstep: It's location allows you to stroll or bike to East Lake Park or East Lake Golf Course, Home of the PGA Tour Championship. You'll also be close to Kirkwood and Oakhurst Village, with easy access to shopping and dining. This property has easy access to I-75, I-85, I-20, and I-285. Just 10 minutes to/from downtown Atlanta, 20 minutes to/from Buckhead/Midtown, AND 20 minutes to/from Hartsfield-Jackson Atlanta International Airport.
The UTILITIES & LAWN CARE are also INCLUDED in this FULLY FURNISHED home rental!! No Smoking and No Pets allowed.
***This home is ALSO ZONED for the CHARLES R. DREW School***
**Flexible Move-In Dates:** Move in a couple of days BEFORE the New Year!
Don’t miss out on this fantastic rental opportunity! Contact us today to set up a viewing and see all that this beautiful home has to offer!
Location
State GA
County Dekalb
Lake Name None
Rooms
Bedroom Description Master on Main,Oversized Master,Roommate Floor Plan
Other Rooms None
Basement Interior Entry
Main Level Bedrooms 1
Dining Room Seats 12+, Separate Dining Room
Interior
Interior Features Beamed Ceilings, Bookcases, High Ceilings 10 ft Main, High Speed Internet, Walk-In Closet(s)
Heating Central
Cooling Central Air
Flooring Carpet, Hardwood, Tile
Fireplaces Number 1
Fireplaces Type Family Room
Window Features Double Pane Windows,Insulated Windows
Appliance Dishwasher, Disposal, Dryer, Microwave, Refrigerator, Washer
Laundry Laundry Room, Upper Level
Exterior
Exterior Feature Private Yard
Parking Features Driveway, Kitchen Level, Level Driveway
Fence Back Yard
Pool None
Community Features Park, Playground, Restaurant, Tennis Court(s)
Utilities Available Cable Available, Electricity Available, Natural Gas Available, Sewer Available, Underground Utilities, Water Available
Waterfront Description None
View Neighborhood, Other
Roof Type Composition
Street Surface Concrete
Accessibility None
Handicap Access None
Porch Covered, Front Porch, Patio, Rear Porch
Total Parking Spaces 4
Private Pool false
Building
Lot Description Back Yard, Front Yard, Landscaped, Private, Rectangular Lot
Story Three Or More
Architectural Style Country, Traditional
Level or Stories Three Or More
Structure Type Frame,HardiPlank Type
New Construction No
Schools
Elementary Schools Fred A. Toomer
Middle Schools Martin L. King Jr.
High Schools Maynard Jackson
Others
Senior Community no
Tax ID 15 182 01 095


Making real estate simply, fun and stress-free.







