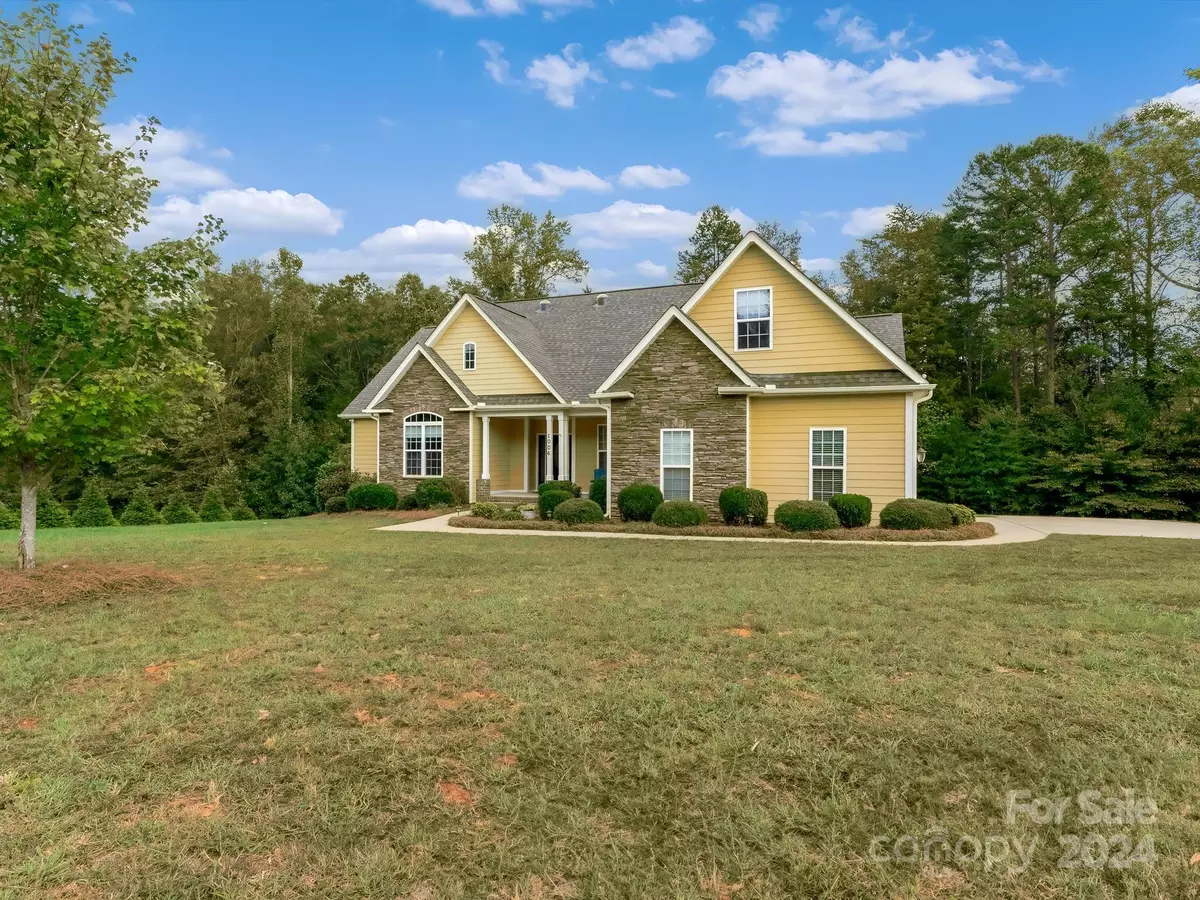
4 Beds
3 Baths
2,522 SqFt
4 Beds
3 Baths
2,522 SqFt
Key Details
Property Type Single Family Home
Sub Type Single Family Residence
Listing Status Active Under Contract
Purchase Type For Sale
Square Footage 2,522 sqft
Price per Sqft $221
Subdivision Rosewood Creek
MLS Listing ID 4190728
Style Traditional
Bedrooms 4
Full Baths 3
HOA Fees $300/ann
HOA Y/N 1
Abv Grd Liv Area 2,522
Year Built 2016
Lot Size 1.260 Acres
Acres 1.26
Property Description
Location
State NC
County Gaston
Zoning RES
Rooms
Main Level Bedrooms 4
Main Level Primary Bedroom
Main Level Bathroom-Full
Main Level Kitchen
Main Level Dining Room
Main Level Family Room
Main Level Laundry
Upper Level Bonus Room
Main Level Bedroom(s)
Main Level Bathroom-Full
Main Level Bedroom(s)
Main Level Bedroom(s)
Main Level Bathroom-Full
Interior
Interior Features Attic Walk In, Breakfast Bar, Cable Prewire, Drop Zone, Entrance Foyer, Open Floorplan, Pantry, Split Bedroom, Walk-In Closet(s)
Heating Heat Pump, Propane
Cooling Central Air
Flooring Laminate, Tile, Wood
Fireplaces Type Family Room, Gas Log
Fireplace true
Appliance Dishwasher, Disposal, Electric Oven, Electric Range, Electric Water Heater, Exhaust Fan, Exhaust Hood, Filtration System, Microwave, Plumbed For Ice Maker, Refrigerator, Refrigerator with Ice Maker, Self Cleaning Oven, Water Softener
Exterior
Garage Spaces 2.0
Fence Invisible
Utilities Available Cable Connected, Underground Power Lines, Underground Utilities
Roof Type Shingle
Garage true
Building
Lot Description Cleared, Cul-De-Sac, Level, Private, Views
Dwelling Type Site Built
Foundation Crawl Space
Sewer Septic Installed
Water Well
Architectural Style Traditional
Level or Stories 1 Story/F.R.O.G.
Structure Type Hardboard Siding,Stone
New Construction false
Schools
Elementary Schools Kiser
Middle Schools Stanley
High Schools East Gaston
Others
HOA Name Rosewood Creek HOA
Senior Community false
Acceptable Financing Cash, Conventional, USDA Loan
Listing Terms Cash, Conventional, USDA Loan
Special Listing Condition None

Making real estate simply, fun and stress-free.







