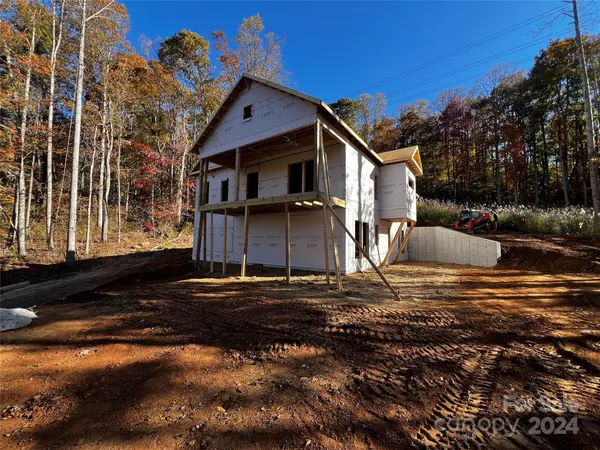
3 Beds
3 Baths
2,468 SqFt
3 Beds
3 Baths
2,468 SqFt
Key Details
Property Type Single Family Home
Sub Type Single Family Residence
Listing Status Active
Purchase Type For Sale
Square Footage 2,468 sqft
Price per Sqft $403
Subdivision Pinners Ridge
MLS Listing ID 4183002
Style Arts and Crafts
Bedrooms 3
Full Baths 2
Half Baths 1
Construction Status Under Construction
HOA Fees $750/ann
HOA Y/N 1
Abv Grd Liv Area 1,532
Lot Size 1.010 Acres
Acres 1.01
Property Description
Location
State NC
County Buncombe
Zoning R-2
Rooms
Basement Daylight, Exterior Entry, Interior Entry, Partially Finished, Storage Space, Walk-Up Access
Main Level Bedrooms 1
Main Level Primary Bedroom
Main Level Bathroom-Full
Main Level Bathroom-Half
Basement Level Bathroom-Full
Basement Level Bedroom(s)
Main Level Kitchen
Main Level Dining Area
Main Level Study
Main Level Great Room
Basement Level Laundry
Basement Level Exercise Room
Basement Level Utility Room
Basement Level Bedroom(s)
Interior
Interior Features Entrance Foyer, Kitchen Island, Open Floorplan, Walk-In Closet(s), Walk-In Pantry
Heating Heat Pump
Cooling Heat Pump
Flooring Laminate, Tile
Fireplaces Type Great Room, Propane
Fireplace true
Appliance Dishwasher, Microwave, Refrigerator, Tankless Water Heater
Exterior
Garage Spaces 2.0
Community Features None
Waterfront Description None
Roof Type Shingle,Metal
Garage true
Building
Lot Description Sloped
Dwelling Type Site Built
Foundation Basement
Builder Name Copper Builders LLC
Sewer Septic Installed
Water City
Architectural Style Arts and Crafts
Level or Stories One
Structure Type Fiber Cement
New Construction true
Construction Status Under Construction
Schools
Elementary Schools Glen Arden/Koontz
Middle Schools Cane Creek
High Schools T.C. Roberson
Others
Senior Community false
Restrictions Architectural Review
Acceptable Financing Cash, Conventional
Horse Property None
Listing Terms Cash, Conventional
Special Listing Condition None

Making real estate simply, fun and stress-free.







