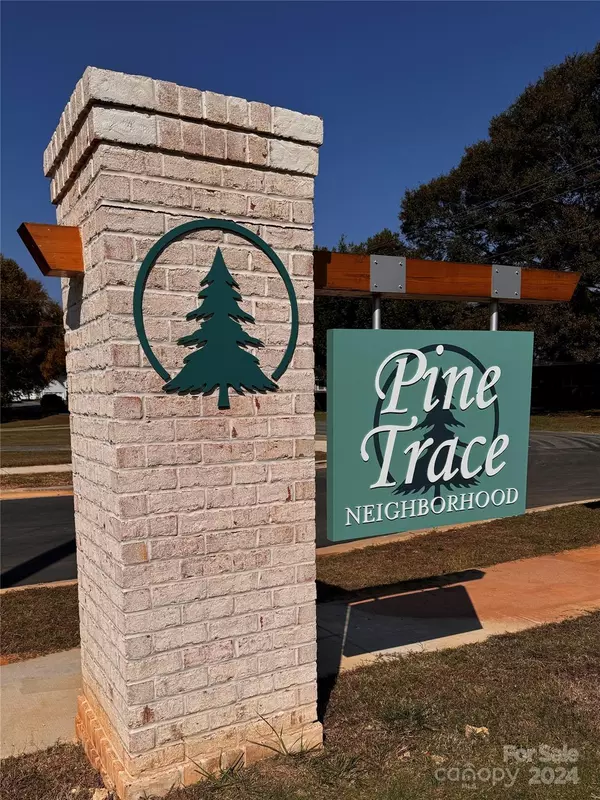
3 Beds
3 Baths
1,817 SqFt
3 Beds
3 Baths
1,817 SqFt
Key Details
Property Type Townhouse
Sub Type Townhouse
Listing Status Active
Purchase Type For Sale
Square Footage 1,817 sqft
Price per Sqft $180
Subdivision Pine Trace
MLS Listing ID 4185741
Bedrooms 3
Full Baths 2
Half Baths 1
Construction Status Under Construction
HOA Fees $130/mo
HOA Y/N 1
Abv Grd Liv Area 1,817
Year Built 2024
Lot Size 3,049 Sqft
Acres 0.07
Property Description
Close in 2024 and get up to $12k in Flex Cash towards rate buy-down, and closing costs paid, except for points and pre-paid, with use of our preferred lenders. Free Move-In Package for homes that close in 2024 - Free Garage Door Opener & Free Blinds.
Location
State NC
County Gaston
Building/Complex Name Pine Trace
Zoning RES
Rooms
Main Level Living Room
Main Level Kitchen
Upper Level Primary Bedroom
Upper Level Bedroom(s)
Main Level Dining Area
Upper Level Bedroom(s)
Interior
Interior Features Open Floorplan, Pantry, Split Bedroom, Walk-In Closet(s), Walk-In Pantry
Heating Natural Gas
Cooling Central Air
Flooring Carpet, Laminate
Fireplaces Type Living Room
Fireplace true
Appliance Dishwasher, Disposal, Gas Range, Gas Water Heater, Microwave, Plumbed For Ice Maker, Self Cleaning Oven
Exterior
Exterior Feature Lawn Maintenance
Garage Spaces 2.0
Fence Partial
Utilities Available Cable Available
Roof Type Shingle
Garage true
Building
Lot Description End Unit, Wooded
Dwelling Type Site Built
Foundation Slab
Builder Name Adams Homes
Sewer Public Sewer
Water City
Level or Stories Two
Structure Type Cedar Shake,Fiber Cement,Stone Veneer
New Construction true
Construction Status Under Construction
Schools
Elementary Schools H.H. Beam
Middle Schools Southwest
High Schools Forestview
Others
HOA Name Hawthorne
Senior Community false
Acceptable Financing Cash, Conventional, FHA, VA Loan
Listing Terms Cash, Conventional, FHA, VA Loan
Special Listing Condition None

Making real estate simply, fun and stress-free.







