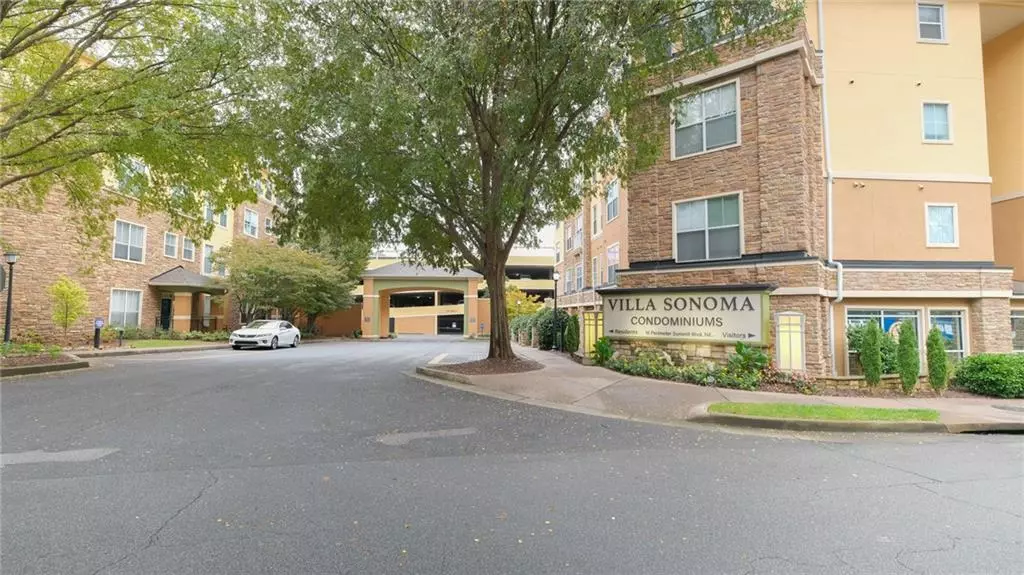
GET MORE INFORMATION
$ 185,000
$ 190,000 2.6%
1 Bed
1 Bath
750 SqFt
$ 185,000
$ 190,000 2.6%
1 Bed
1 Bath
750 SqFt
Key Details
Sold Price $185,000
Property Type Condo
Sub Type Condominium
Listing Status Sold
Purchase Type For Sale
Square Footage 750 sqft
Price per Sqft $246
Subdivision Villa Sonoma At Perimeter Summit
MLS Listing ID 7457004
Sold Date 11/19/24
Style Mid-Rise (up to 5 stories)
Bedrooms 1
Full Baths 1
Construction Status Resale
HOA Fees $590
HOA Y/N Yes
Originating Board First Multiple Listing Service
Year Built 2005
Annual Tax Amount $3,129
Tax Year 2024
Property Description
Location
State GA
County Dekalb
Lake Name None
Rooms
Bedroom Description Other
Other Rooms None
Basement None
Main Level Bedrooms 1
Dining Room Open Concept
Interior
Interior Features Walk-In Closet(s)
Heating Central
Cooling Central Air
Flooring Hardwood
Fireplaces Type None
Window Features Double Pane Windows
Appliance Dishwasher, Disposal, Electric Oven, Electric Range, Electric Water Heater, Refrigerator
Laundry In Hall
Exterior
Exterior Feature Courtyard
Garage Assigned
Fence None
Pool In Ground
Community Features Business Center, Clubhouse, Concierge, Fitness Center, Homeowners Assoc, Meeting Room, Pool, Sidewalks
Utilities Available Cable Available, Electricity Available, Phone Available, Underground Utilities, Water Available
Waterfront Description None
View City
Roof Type Shingle,Tar/Gravel
Street Surface Asphalt
Accessibility Accessible Closets, Accessible Approach with Ramp, Common Area, Accessible Entrance
Handicap Access Accessible Closets, Accessible Approach with Ramp, Common Area, Accessible Entrance
Porch None
Total Parking Spaces 1
Private Pool false
Building
Lot Description Other
Story One
Foundation Concrete Perimeter
Sewer Public Sewer
Water Public
Architectural Style Mid-Rise (up to 5 stories)
Level or Stories One
Structure Type Block,Brick,Concrete
New Construction No
Construction Status Resale
Schools
Elementary Schools Montgomery
Middle Schools Chamblee
High Schools Chamblee Charter
Others
HOA Fee Include Maintenance Grounds,Maintenance Structure,Pest Control,Receptionist,Swim,Termite,Trash
Senior Community no
Restrictions true
Tax ID 18 329 10 220
Ownership Condominium
Acceptable Financing Cash, Conventional, FHA, VA Loan
Listing Terms Cash, Conventional, FHA, VA Loan
Financing yes
Special Listing Condition None

Bought with HomeSmart

Making real estate simply, fun and stress-free.







