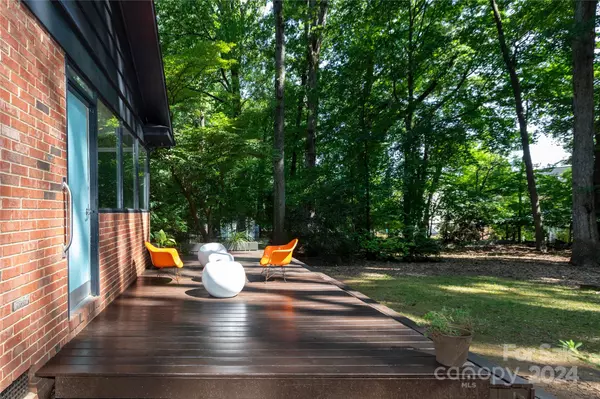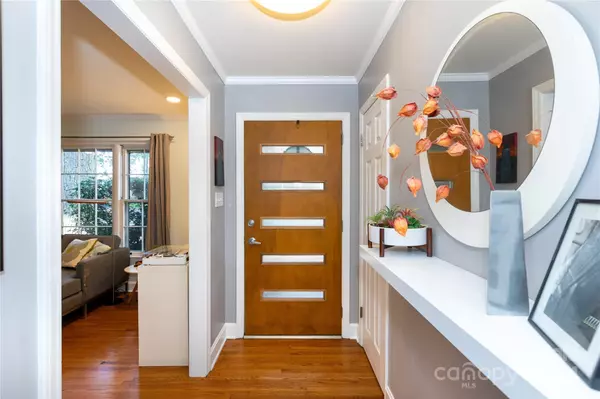
3 Beds
2 Baths
1,659 SqFt
3 Beds
2 Baths
1,659 SqFt
Key Details
Property Type Single Family Home
Sub Type Single Family Residence
Listing Status Active
Purchase Type For Sale
Square Footage 1,659 sqft
Price per Sqft $383
Subdivision Montclaire
MLS Listing ID 4177228
Style Ranch
Bedrooms 3
Full Baths 2
Abv Grd Liv Area 1,659
Year Built 1961
Lot Size 0.340 Acres
Acres 0.34
Property Description
Location
State NC
County Mecklenburg
Zoning N1-B
Rooms
Main Level Bedrooms 3
Main Level Bedroom(s)
Main Level Den
Main Level Bedroom(s)
Main Level Bathroom-Full
Main Level Primary Bedroom
Main Level Dining Room
Main Level Sunroom
Main Level Kitchen
Main Level Flex Space
Main Level Bathroom-Full
Interior
Interior Features Attic Stairs Pulldown, Built-in Features, Kitchen Island, Storage, Walk-In Closet(s)
Heating Natural Gas
Cooling Ceiling Fan(s), Central Air, Heat Pump
Flooring Tile, Wood
Fireplaces Type Wood Burning
Fireplace true
Appliance Convection Oven, Dishwasher, Electric Cooktop, Electric Oven, Electric Water Heater, Microwave, Refrigerator with Ice Maker, Self Cleaning Oven, Wall Oven, Washer/Dryer
Exterior
Fence Back Yard
Utilities Available Gas
Roof Type Shingle
Garage false
Building
Lot Description Wooded
Dwelling Type Site Built
Foundation Crawl Space
Sewer Public Sewer
Water City
Architectural Style Ranch
Level or Stories One
Structure Type Brick Full
New Construction false
Schools
Elementary Schools Montclaire
Middle Schools Alexander Graham
High Schools Myers Park
Others
Senior Community false
Acceptable Financing Cash, Conventional, FHA, VA Loan
Listing Terms Cash, Conventional, FHA, VA Loan
Special Listing Condition None

Making real estate simply, fun and stress-free.







