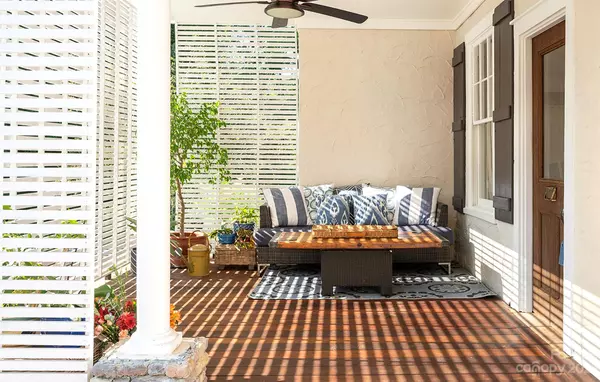
5 Beds
3 Baths
3,170 SqFt
5 Beds
3 Baths
3,170 SqFt
Key Details
Property Type Single Family Home
Sub Type Single Family Residence
Listing Status Active
Purchase Type For Sale
Square Footage 3,170 sqft
Price per Sqft $417
Subdivision Rathfarnham
MLS Listing ID 4061895
Style Arts and Crafts
Bedrooms 5
Full Baths 3
Abv Grd Liv Area 3,170
Year Built 1929
Lot Size 0.820 Acres
Acres 0.82
Property Description
Location
State NC
County Buncombe
Zoning R-1
Rooms
Basement French Drain, Unfinished
Main Level Bedrooms 2
Main Level, 19' 5" X 33' 2" Living Room
Main Level, 22' 10" X 12' 10" Primary Bedroom
Interior
Interior Features Breakfast Bar, Built-in Features, Cathedral Ceiling(s), Entrance Foyer, Kitchen Island, Open Floorplan, Pantry, Walk-In Closet(s), Wet Bar
Heating Electric, Natural Gas, Steam
Cooling Ductless, Electric, Gas
Flooring Carpet, Wood, Other - See Remarks
Fireplaces Type Wood Burning
Appliance Disposal, Gas Range, Refrigerator, Wine Refrigerator
Exterior
Exterior Feature Porte-cochere
Garage Spaces 2.0
Fence Back Yard
Utilities Available Cable Available, Cable Connected, Electricity Connected, Gas, Phone Connected, Satellite Internet Available
Roof Type Shingle
Garage true
Building
Lot Description Green Area, Level, Wooded
Dwelling Type Site Built
Foundation Basement, Permanent
Sewer Public Sewer
Water City
Architectural Style Arts and Crafts
Level or Stories Two
Structure Type Hard Stucco
New Construction false
Schools
Elementary Schools William Estes
Middle Schools Valley Springs
High Schools T.C. Roberson
Others
Senior Community false
Acceptable Financing Cash, Conventional
Listing Terms Cash, Conventional
Special Listing Condition None

Making real estate simply, fun and stress-free.







