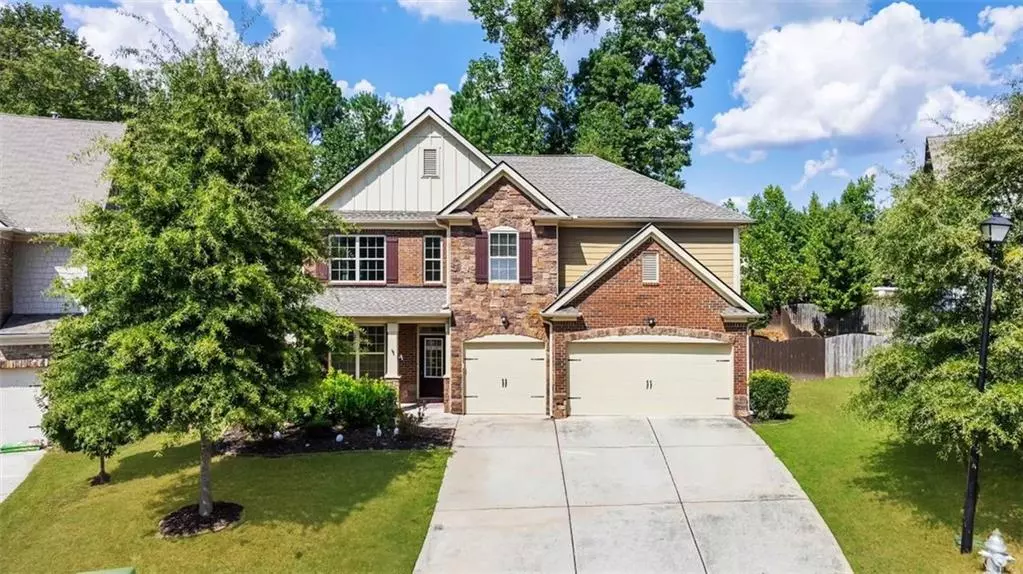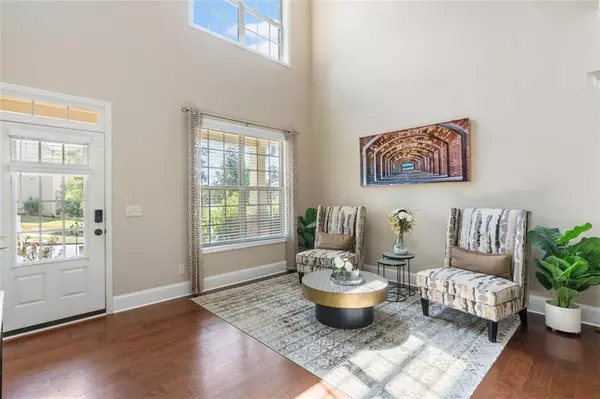$587,500
$605,000
2.9%For more information regarding the value of a property, please contact us for a free consultation.
5 Beds
4 Baths
3,406 SqFt
SOLD DATE : 11/07/2024
Key Details
Sold Price $587,500
Property Type Single Family Home
Sub Type Single Family Residence
Listing Status Sold
Purchase Type For Sale
Square Footage 3,406 sqft
Price per Sqft $172
Subdivision Amberleaf
MLS Listing ID 7458308
Sold Date 11/07/24
Style Traditional
Bedrooms 5
Full Baths 4
Construction Status Resale
HOA Fees $175
HOA Y/N Yes
Originating Board First Multiple Listing Service
Year Built 2015
Annual Tax Amount $8,240
Tax Year 2023
Lot Size 10,454 Sqft
Acres 0.24
Property Description
Featuring an EXQUISTIVE & CHARMING home nestled in the sought-after ‘Amberleaf’ Subdivision in Parkview High School District. Beautifully built and thoughtfully designed, this home features five bedrooms, four full bathrooms, THREE car garage, a COVERED patio, hardwood flooring on the main level, an extra-large flex loft area on the upper level, flat & spacious, fenced yard, UPDATED light fixtures, a splendid primary suite, private guest suite/in-law suite & much more. Starting from its appealing curb appeal on a cul-de-sac with brick and STONE exterior front and relaxing porch for the quieter moments. Venturing inside, be invited by the GRAND 2-story foyer with a sparkling large CRYSTAL chandelier, moving you seamlessly into the 2-story formal living area and formal dining area with coffered ceilings. A chef’s dream kitchen with white wooden cabinetry, a large kitchen island all topped with STONE countertops, a walk-in pantry, and stainless-steel appliances overlooking the breakfast area and the expansive living room with built-in bookshelves and a warm, cozy fireplace. The main level also offers a private guest suite with a full bathroom tucked away for privacy. Upstairs, you’ll be amazed by the roomy loft/flex area, ideal for a 3rd living room, game/media room, kid’s play area, or even an office. Three spacious secondary bedrooms, with one of them being an en-suite with a personal, full bathroom. The massive primary suite is truly mind-blowing. Be amazed by the space and the homely feel in this room that offers a large separate sitting room, his and hers walk-in closets, and a tiled primary bathroom featuring double vanities, a separate tub & a spacious shower. The backyard is truly an entertainer’s paradise. Fully fenced in, with a large, covered porch, there is room for endless activities with its airy ambiance throughout. This delightful home not only boasts an impressive living & outdoor space but also a perfect mix of comfortable & luxury living.
Location
State GA
County Gwinnett
Lake Name None
Rooms
Bedroom Description Oversized Master,Sitting Room
Other Rooms None
Basement None
Main Level Bedrooms 1
Dining Room Separate Dining Room, Open Concept
Interior
Interior Features Entrance Foyer 2 Story, Bookcases, Double Vanity, High Speed Internet, Entrance Foyer, Recessed Lighting, Walk-In Closet(s)
Heating Central
Cooling Ceiling Fan(s), Central Air
Flooring Carpet, Hardwood, Ceramic Tile
Fireplaces Number 1
Fireplaces Type Living Room
Window Features Window Treatments
Appliance Dishwasher, Disposal, Gas Range, Gas Cooktop, Gas Oven, Microwave, Range Hood
Laundry In Hall
Exterior
Exterior Feature Lighting, Private Yard, Rain Gutters
Garage Garage, Attached, Driveway
Garage Spaces 3.0
Fence Fenced
Pool None
Community Features Homeowners Assoc, Sidewalks, Street Lights
Utilities Available Cable Available, Electricity Available, Natural Gas Available, Phone Available, Sewer Available, Water Available
Waterfront Description None
View Trees/Woods
Roof Type Composition
Street Surface Concrete,Asphalt
Accessibility Common Area
Handicap Access Common Area
Porch Front Porch, Patio, Covered
Total Parking Spaces 3
Private Pool false
Building
Lot Description Back Yard, Landscaped, Level, Front Yard
Story Two
Foundation Slab
Sewer Public Sewer
Water Public
Architectural Style Traditional
Level or Stories Two
Structure Type Brick Front,Wood Siding
New Construction No
Construction Status Resale
Schools
Elementary Schools Camp Creek
Middle Schools Trickum
High Schools Parkview
Others
Senior Community no
Restrictions false
Tax ID R6090 372
Special Listing Condition None
Read Less Info
Want to know what your home might be worth? Contact us for a FREE valuation!

Our team is ready to help you sell your home for the highest possible price ASAP

Bought with Virtual Properties Realty.com

Making real estate simple, fun and stress-free!







