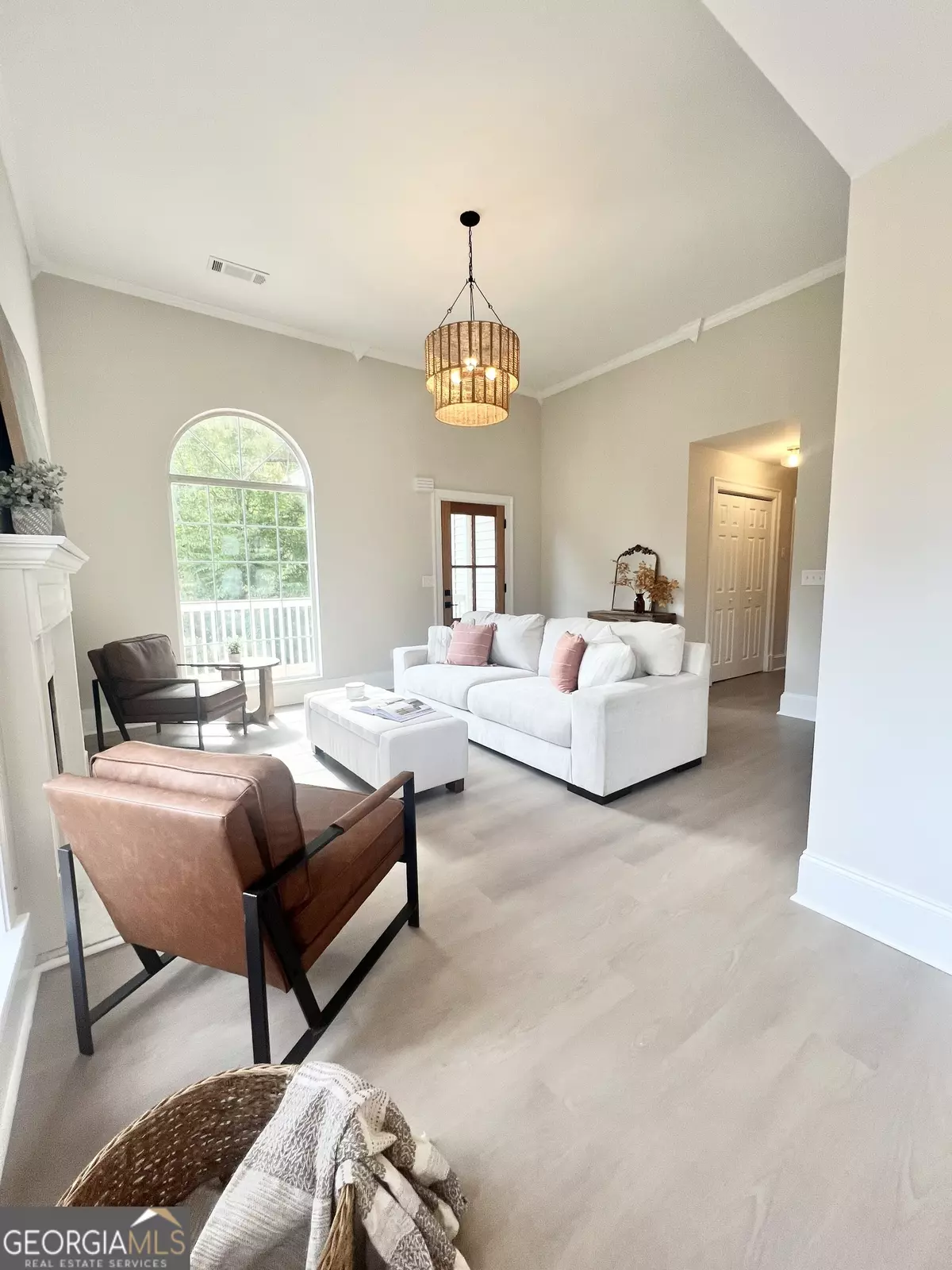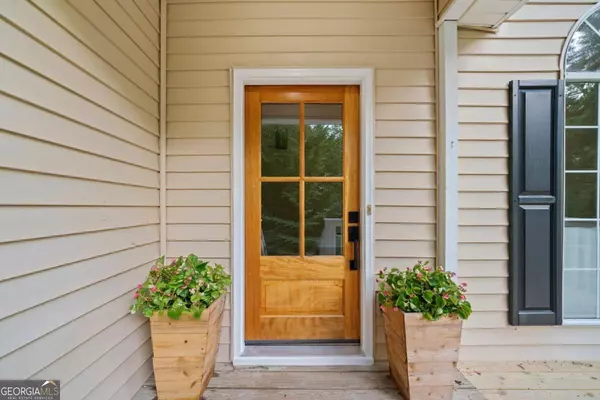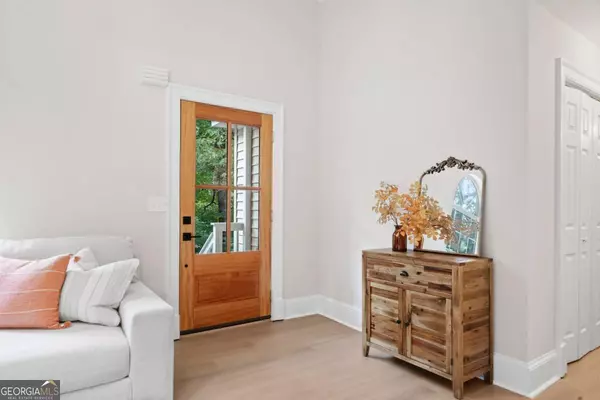Bought with Heather N. Skoglind • HomeSmart
$427,500
$450,000
5.0%For more information regarding the value of a property, please contact us for a free consultation.
4 Beds
3 Baths
1,870 SqFt
SOLD DATE : 11/22/2024
Key Details
Sold Price $427,500
Property Type Single Family Home
Sub Type Single Family Residence
Listing Status Sold
Purchase Type For Sale
Square Footage 1,870 sqft
Price per Sqft $228
Subdivision Gateway Estates
MLS Listing ID 10373306
Sold Date 11/22/24
Style Ranch,Traditional
Bedrooms 4
Full Baths 3
Construction Status Updated/Remodeled
HOA Y/N No
Year Built 1998
Annual Tax Amount $1,753
Tax Year 2023
Lot Size 1.000 Acres
Property Description
Beautifully updated 4 bedroom, 3 bath raised ranch, on 1 acre- close to everything Dawsonville has to offer! No HOA! 8 minute to GA 400 and the outlets! This home has been completely renovated! The updates include two new A/C units, new hot water heater, 1 year old roof, new garage door, new front porch and rear deck. Come on in through the new mahogany front door and see the cathedral ceilings, new LVP floors and all new lighting throughout. The kitchen has been renovated with white shaker cabinets, (including a pantry cabinet) all new stainless steel appliances and white quartz countertops. The master bedroom features vaulted trayed ceilings and two closets with custom shelving. The master bathroom has a double vanity, separate shower and freestanding soaking tub to relax after a long day! There are two secondary bedrooms on this level, one of which has vaulted ceiling and a large window. The hall bathroom has all new tub, subway tile, vanity, and fixtures. Down the hall is a large laundry closet and pull-down attic stairs. In the basement, you will find a built-in mudroom area with closet, a 4th bedroom with a large window and a separate rec room area. The rear deck has a screen porch where you can enjoy quiet evenings and have access to the large 1 acre lot.
Location
State GA
County Dawson
Rooms
Basement Bath Finished, Daylight, Exterior Entry, Finished
Main Level Bedrooms 3
Interior
Interior Features Double Vanity, Master On Main Level, Pulldown Attic Stairs, Tray Ceiling(s), Vaulted Ceiling(s), Walk-In Closet(s)
Heating Central, Zoned
Cooling Ceiling Fan(s), Central Air, Electric
Flooring Laminate
Fireplaces Number 1
Fireplaces Type Living Room
Exterior
Garage Attached, Basement, Garage, Garage Door Opener, Side/Rear Entrance
Garage Spaces 6.0
Community Features Walk To Schools, Walk To Shopping
Utilities Available Cable Available, Electricity Available, Underground Utilities, Water Available
Waterfront Description No Dock Or Boathouse
Roof Type Composition
Building
Story Two
Foundation Slab
Sewer Septic Tank
Level or Stories Two
Construction Status Updated/Remodeled
Schools
Elementary Schools Robinson
Middle Schools Dawson County
High Schools Dawson County
Others
Financing Conventional
Special Listing Condition Agent/Seller Relationship, Investor Owned
Read Less Info
Want to know what your home might be worth? Contact us for a FREE valuation!

Our team is ready to help you sell your home for the highest possible price ASAP

© 2024 Georgia Multiple Listing Service. All Rights Reserved.

Making real estate simple, fun and stress-free!







