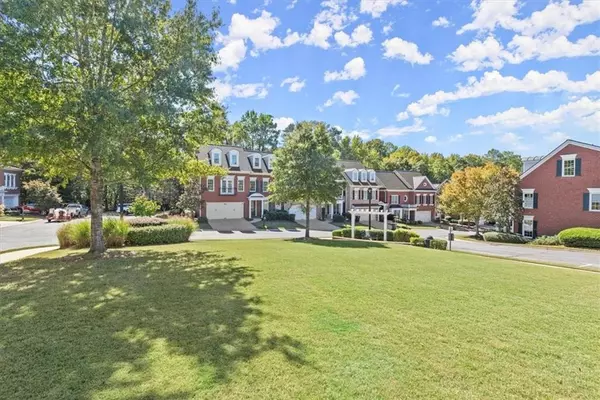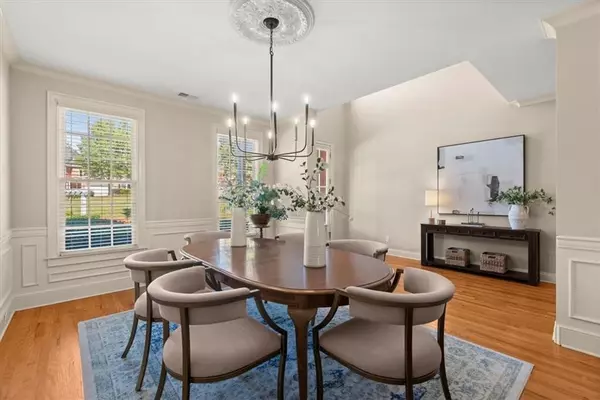$720,000
$725,000
0.7%For more information regarding the value of a property, please contact us for a free consultation.
3 Beds
3.5 Baths
3,556 SqFt
SOLD DATE : 11/20/2024
Key Details
Sold Price $720,000
Property Type Townhouse
Sub Type Townhouse
Listing Status Sold
Purchase Type For Sale
Square Footage 3,556 sqft
Price per Sqft $202
Subdivision Heritage At Roswell
MLS Listing ID 7471086
Sold Date 11/20/24
Style Traditional
Bedrooms 3
Full Baths 3
Half Baths 1
Construction Status Resale
HOA Fees $470
HOA Y/N Yes
Originating Board First Multiple Listing Service
Year Built 2006
Annual Tax Amount $4,118
Tax Year 2024
Lot Size 1,598 Sqft
Acres 0.0367
Property Description
Welcome to this beautiful, spacious end-unit townhome in the convenient Heritage at Roswell swim-tennis community, perfectly situated on a corner lot at the end of the street, offering the tranquility of a near-dead-end location and convenient guest parking right beside the unit. This desirable location within the most sought-after phase of the community offers exceptional privacy and space, while being directly across from a beautiful community park green space.
As you step inside, you are greeted by a grand two-story foyer that leads to a formal dining room, setting the stage for elegant entertaining. The heart of the home boasts a spacious, open-concept floor plan that seamlessly connects the kitchen and two-story living room—featuring impressive vaulted ceilings and a dramatic wall of windows adorned with beautiful arches. This design floods the space with natural light and provides picturesque views of the serene backyard surroundings. The chef’s kitchen is a culinary dream, complete with an island, granite countertops, updated lighting, a custom walk-in pantry and a breakfast table area situated conveniently between the kitchen and living room, perfect for casual dining.
Step outside to your own private outdoor patio, thoughtfully designed with pavers and a privacy fence, creating an idyllic retreat for relaxation or entertaining. The main floor also hosts an oversized primary bedroom, featuring his and hers custom closets and an ensuite bathroom that includes a soaking tub, a separate walk-in shower, and double vanities with ample storage.
Upstairs, you’ll find two additional generously-sized secondary bedrooms, including one exceptionally spacious bedroom featuring a walk-in closet and a charming Juliet balcony with French doors that overlook a peaceful community park. Each bedroom has its own bathroom, ensuring comfort and convenience for family or guests.
A large loft area awaits, perfect for a second living room, home office, playroom, or whatever your imagination desires. Adjacent to the loft is an expansive storage room, ready for your personal touch—transform it into an additional bedroom, gym or movie room.
This exceptional townhome is conveniently located near the resort like community amenities, including tennis and pickleball courts, a swimming pool, a recently renovated clubhouse, and a fitness center. Enjoy the outdoors with nearby nature walking trails and the expansive community green spaces, all just a short distance from your doorstep. Heritage at Roswell is a vibrant and active community that hosts regular social events, including live bands in the green space, fundraisers, and happy hours, along with a variety of clubs and interest groups for residents to join and connect with their neighbors.
Don’t miss the opportunity to make this exceptional townhome your own, ideal for those seeking a low-maintenance living or lock-and-leave lifestyle. It offers a wonderful blend of space, light, and modern living in a wonderfully private setting.
Location
State GA
County Fulton
Lake Name None
Rooms
Bedroom Description Double Master Bedroom,Master on Main,Oversized Master
Other Rooms None
Basement None
Main Level Bedrooms 1
Dining Room Separate Dining Room
Interior
Interior Features Entrance Foyer 2 Story, High Ceilings 9 ft Main, High Ceilings 9 ft Upper, His and Hers Closets, Tray Ceiling(s), Vaulted Ceiling(s), Walk-In Closet(s)
Heating Forced Air, Heat Pump, Natural Gas, Zoned
Cooling Central Air, Zoned
Flooring Carpet, Hardwood, Tile
Fireplaces Number 1
Fireplaces Type Family Room
Window Features Bay Window(s),Shutters
Appliance Dishwasher, Disposal, Double Oven, Gas Oven, Gas Range, Gas Water Heater, Refrigerator
Laundry In Kitchen, Laundry Room, Main Level
Exterior
Exterior Feature Balcony, Gas Grill, Lighting, Private Entrance, Rain Gutters
Garage Driveway, Garage
Garage Spaces 2.0
Fence Back Yard, Privacy, Wood
Pool None
Community Features Catering Kitchen, Clubhouse, Dog Park, Fitness Center, Gated, Homeowners Assoc, Near Schools, Near Shopping, Park, Pickleball, Pool, Tennis Court(s)
Utilities Available Cable Available, Electricity Available, Natural Gas Available, Water Available
Waterfront Description None
View Neighborhood, Park/Greenbelt, Trees/Woods
Roof Type Shingle
Street Surface Paved
Accessibility None
Handicap Access None
Porch Front Porch, Patio
Private Pool false
Building
Lot Description Corner Lot, Landscaped, Wooded
Story Two
Foundation Slab
Sewer Public Sewer
Water Public
Architectural Style Traditional
Level or Stories Two
Structure Type Brick 3 Sides
New Construction No
Construction Status Resale
Schools
Elementary Schools Mountain Park - Fulton
Middle Schools Crabapple
High Schools Roswell
Others
HOA Fee Include Maintenance Grounds,Swim,Tennis
Senior Community no
Restrictions true
Tax ID 12 154002483626
Ownership Fee Simple
Financing no
Special Listing Condition None
Read Less Info
Want to know what your home might be worth? Contact us for a FREE valuation!

Our team is ready to help you sell your home for the highest possible price ASAP

Bought with Ansley Real Estate| Christie's International Real Estate

Making real estate simple, fun and stress-free!







